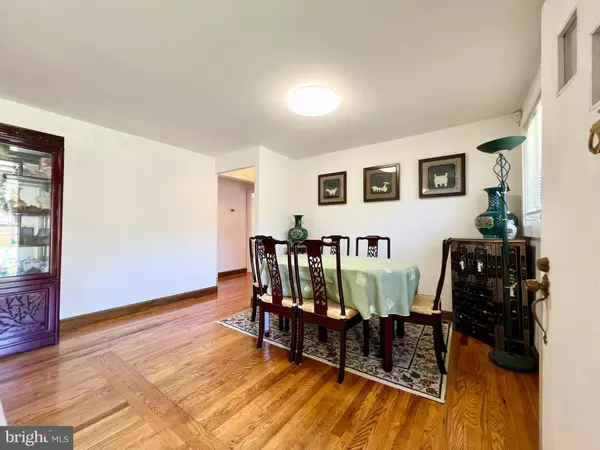$359,000
$359,000
For more information regarding the value of a property, please contact us for a free consultation.
2 Beds
3 Baths
1,759 SqFt
SOLD DATE : 11/19/2024
Key Details
Sold Price $359,000
Property Type Single Family Home
Sub Type Detached
Listing Status Sold
Purchase Type For Sale
Square Footage 1,759 sqft
Price per Sqft $204
Subdivision Highland Woods
MLS Listing ID DENC2068096
Sold Date 11/19/24
Style Ranch/Rambler
Bedrooms 2
Full Baths 2
Half Baths 1
HOA Y/N N
Abv Grd Liv Area 1,200
Originating Board BRIGHT
Year Built 1952
Annual Tax Amount $1,555
Tax Year 2024
Lot Size 0.540 Acres
Acres 0.54
Lot Dimensions 100.00 x 235.00
Property Description
Welcome to this charming and updated ranch-style home, ready for its new owner! This 2-bedroom, 2.5-bathroom home boasts beautiful hardwood floors throughout, a functional kitchen, and a bright, airy sunroom. The spacious family room is perfect for gatherings, and the tiled basement, complete with a full bathroom, offers great space for entertaining. Situated on over half an acre, this home offers ample outdoor amenities, including an oversized deck, a vegetable garden, and a fenced yard with two sheds. There’s plenty of parking with space for over eight cars, plus a one-car garage and carport. Inside, cozy up by the wood-burning fireplace. Recent upgrades include a new HVAC system (2021), roof (2022), hot water heater (2021), and newer fencing (2020). Conveniently located near major roads and I-95, this home is just 18 minutes from the airport and 30 minutes to downtown Philadelphia. Don't miss this fantastic opportunity!
Location
State DE
County New Castle
Area Brandywine (30901)
Zoning NC15
Direction Northeast
Rooms
Other Rooms Living Room, Dining Room, Bedroom 2, Kitchen, Game Room, Family Room, Bedroom 1, Sun/Florida Room, Other, Bathroom 1, Full Bath, Half Bath
Basement Full
Main Level Bedrooms 2
Interior
Interior Features Kitchen - Eat-In
Hot Water Electric
Heating Heat Pump - Oil BackUp
Cooling Central A/C
Flooring Wood, Fully Carpeted, Tile/Brick
Fireplaces Number 1
Fireplaces Type Brick
Equipment Oven - Self Cleaning, Dishwasher, Dryer - Electric, Washer, Water Heater, Refrigerator, Microwave, Exhaust Fan
Furnishings No
Fireplace Y
Window Features Casement,Screens
Appliance Oven - Self Cleaning, Dishwasher, Dryer - Electric, Washer, Water Heater, Refrigerator, Microwave, Exhaust Fan
Heat Source Electric
Laundry Lower Floor
Exterior
Exterior Feature Deck(s)
Garage Garage - Front Entry
Garage Spaces 10.0
Carport Spaces 1
Fence Wood
Utilities Available Cable TV, Electric Available, Sewer Available, Water Available
Waterfront N
Water Access N
View Garden/Lawn
Roof Type Shingle
Street Surface Black Top
Accessibility None
Porch Deck(s)
Attached Garage 1
Total Parking Spaces 10
Garage Y
Building
Lot Description Front Yard, Landscaping, Open, Rear Yard
Story 1
Foundation Block
Sewer Public Sewer
Water Public
Architectural Style Ranch/Rambler
Level or Stories 1
Additional Building Above Grade, Below Grade
Structure Type Brick,Dry Wall
New Construction N
Schools
Elementary Schools Forwood
Middle Schools Talley
High Schools Concord
School District Brandywine
Others
Senior Community No
Tax ID 06-035.00-082
Ownership Fee Simple
SqFt Source Assessor
Acceptable Financing Cash, Conventional
Horse Property N
Listing Terms Cash, Conventional
Financing Cash,Conventional
Special Listing Condition Standard
Read Less Info
Want to know what your home might be worth? Contact us for a FREE valuation!

Our team is ready to help you sell your home for the highest possible price ASAP

Bought with Folayemi Ayansola • Meyer & Meyer Realty

"My job is to find and attract mastery-based agents to the office, protect the culture, and make sure everyone is happy! "






