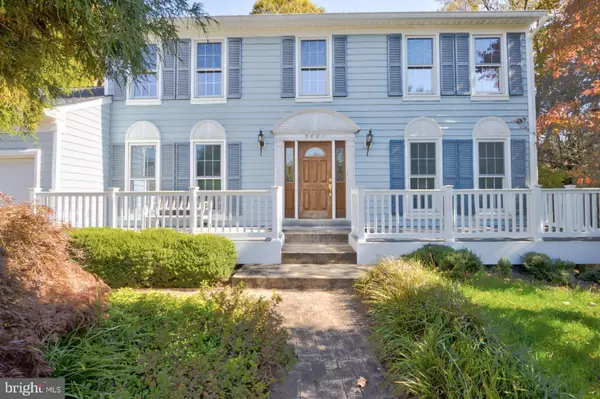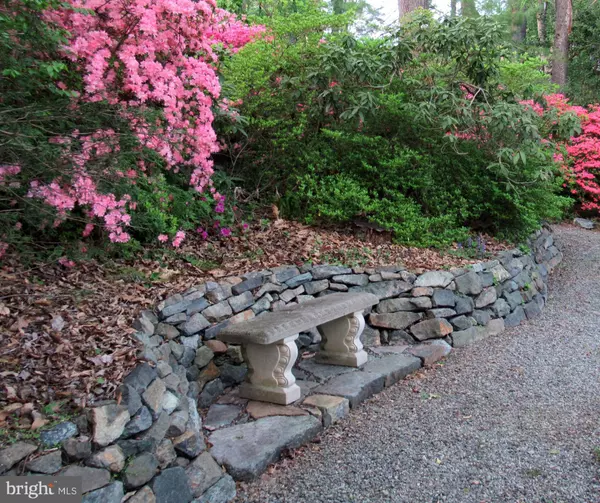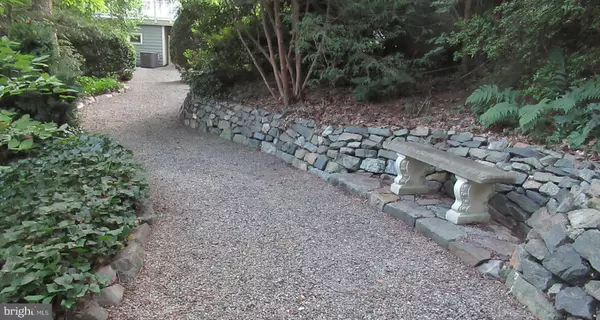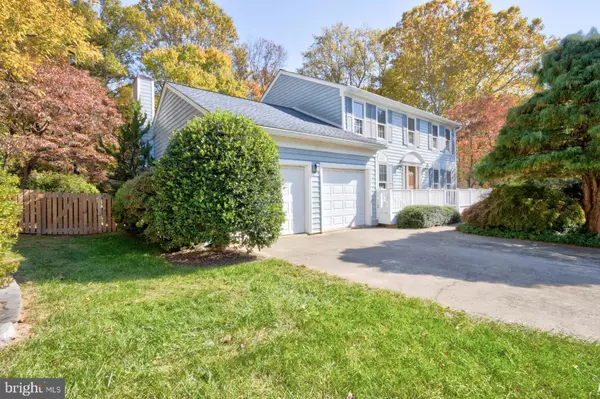$660,000
$649,000
1.7%For more information regarding the value of a property, please contact us for a free consultation.
5 Beds
4 Baths
3,264 SqFt
SOLD DATE : 11/18/2024
Key Details
Sold Price $660,000
Property Type Single Family Home
Sub Type Detached
Listing Status Sold
Purchase Type For Sale
Square Footage 3,264 sqft
Price per Sqft $202
Subdivision Goshen Estates
MLS Listing ID MDMC2152322
Sold Date 11/18/24
Style Colonial
Bedrooms 5
Full Baths 4
HOA Fees $27/ann
HOA Y/N Y
Abv Grd Liv Area 2,364
Originating Board BRIGHT
Year Built 1987
Annual Tax Amount $6,598
Tax Year 2024
Lot Size 2.110 Acres
Acres 2.11
Property Description
An amazing opportunity to own a single-family home situated on 2.11 acres of the most beautiful wooded and open green spaces. Must see and walk this property to truly appreciate what this has to offer.
Come visit this charming 5 bedroom and 4 full bathroom home, Features a main level primary suite. The main level includes the living and dining rooms. Spacious kitchen and family room that opens up to the sunroom and deck. Large 2 car garage. The upper level features the primary suite and 3 additional spacious bedrooms and 2 full bathrooms. The lower level features the rec room and media room with custom built-ins for all your music and entertainment collections. Workshop areas and much more...Ample storage areas abound. The full 4th bathroom included. What truly sets this home apart is the garden, picnic areas and wooded back yard. There are 4 walking trails with gravel walkways and wooden bridges. The open green space could be converted into a full 300-yard driving range and putting green for your golf enthusiast. The yard is fully fenced in with a tall chain-link and privacy fencing. Priced to sell allowing your personal touch in kitchen and bathrooms. New carpet (2024). New vinyl plank flooring (2024). New HVAC (2024). 50-year GAF shingle roof less then 10 years old. Being sold strictly as-is.
Location
State MD
County Montgomery
Zoning R200
Rooms
Basement Outside Entrance, Partially Finished, Walkout Level, Workshop
Main Level Bedrooms 1
Interior
Hot Water Electric
Heating Central
Cooling Central A/C
Fireplaces Number 3
Fireplace Y
Heat Source Electric
Laundry Dryer In Unit, Washer In Unit
Exterior
Garage Additional Storage Area, Garage - Front Entry, Garage Door Opener, Inside Access
Garage Spaces 4.0
Fence Chain Link, Fully
Waterfront N
Water Access N
View Garden/Lawn, Trees/Woods
Roof Type Asphalt
Accessibility None
Attached Garage 2
Total Parking Spaces 4
Garage Y
Building
Lot Description Backs to Trees, Backs - Parkland, Adjoins - Open Space, Landscaping, Partly Wooded, Premium, Secluded
Story 3
Foundation Block
Sewer Public Sewer
Water Public
Architectural Style Colonial
Level or Stories 3
Additional Building Above Grade, Below Grade
New Construction N
Schools
School District Montgomery County Public Schools
Others
Pets Allowed Y
HOA Fee Include Trash
Senior Community No
Tax ID 160902482126
Ownership Fee Simple
SqFt Source Assessor
Acceptable Financing Cash, Conventional, FHA
Listing Terms Cash, Conventional, FHA
Financing Cash,Conventional,FHA
Special Listing Condition Standard
Pets Description No Pet Restrictions
Read Less Info
Want to know what your home might be worth? Contact us for a FREE valuation!

Our team is ready to help you sell your home for the highest possible price ASAP

Bought with John T Kirk • Real Broker, LLC - McLean

"My job is to find and attract mastery-based agents to the office, protect the culture, and make sure everyone is happy! "






