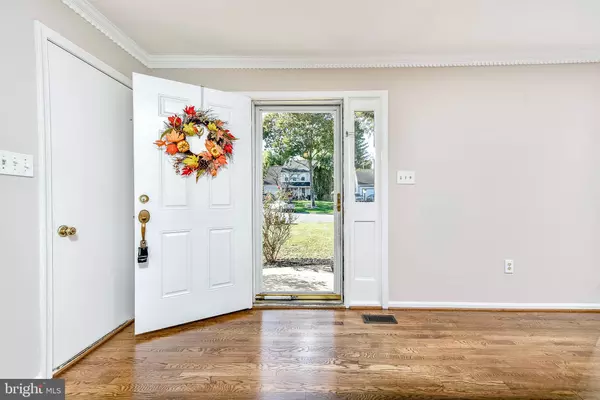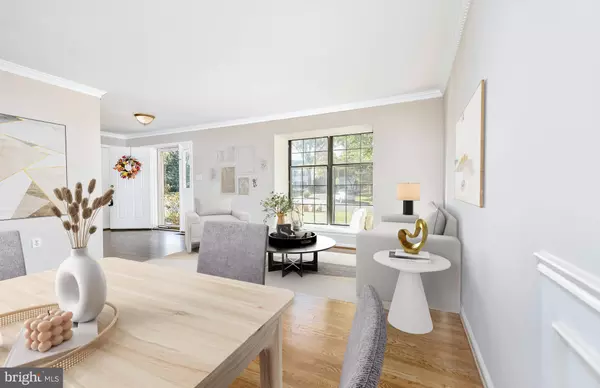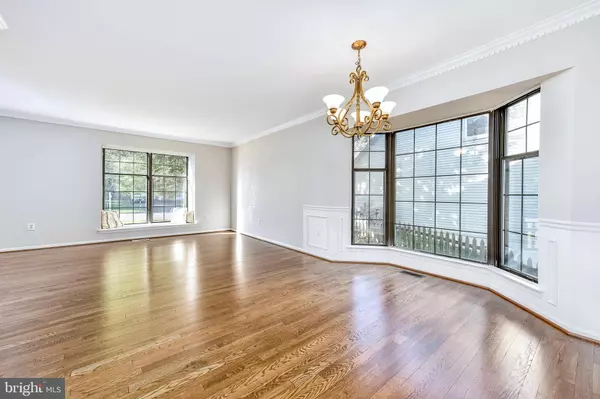$700,000
$675,000
3.7%For more information regarding the value of a property, please contact us for a free consultation.
5 Beds
4 Baths
2,230 SqFt
SOLD DATE : 11/15/2024
Key Details
Sold Price $700,000
Property Type Single Family Home
Sub Type Detached
Listing Status Sold
Purchase Type For Sale
Square Footage 2,230 sqft
Price per Sqft $313
Subdivision Countryside
MLS Listing ID VALO2081346
Sold Date 11/15/24
Style Colonial
Bedrooms 5
Full Baths 3
Half Baths 1
HOA Fees $93/mo
HOA Y/N Y
Abv Grd Liv Area 1,768
Originating Board BRIGHT
Year Built 1985
Annual Tax Amount $5,706
Tax Year 2024
Lot Size 7,405 Sqft
Acres 0.17
Property Description
OFFER DEADLINE SUNDAY 10/27 BY 8:00PM. Welcome to the home you've been waiting for! This rare 5-bedroom, 3-full-bath move-in ready property is located in the highly sought-after Countryside community and nestled at the end of a quiet cul-de-sac. With its prime location within walking distance to all three schools and community amenities, this home offers both convenience and charm.
As you step inside, you'll be greeted by newly sanded and stained hardwood floors on the main level, while new carpet adds comfort to the upper and lower floors. The kitchen is completely renovated with new cabinets, sleek stainless steel appliances, and a large walk-in pantry/mudroom off the kitchen and family room. This area is perfect for storing backpacks, coats, and all those bulk purchases from Costco. The family room is filled with natural light thanks to a wall of windows and skylights. A cozy wood-burning fireplace creates the perfect spot to relax.
Upstairs, the primary bathroom has just been updated in October 2024, with modern tile, a new vanity, and updated lighting. The spacious primary bedroom includes a large walk-in closet. The upper level also has three additional well-sized bedrooms and a recently re-grouted full bathroom.
The basement provides even more living space with two legal bedrooms, a bonus room that can be used as an office , exercise room or playroom, and a large unfinished area offering laundry and ample storage. There's also an updated full bathroom. Step outside through the sliding glass doors to a beautiful stone patio and a large fenced backyard, ideal for outdoor gatherings.
This home is freshly painted throughout and comes with a new roof (2023), HVAC system installed in 2020, and a hot water heater replaced in approximately 2022. October 2024 electric range, dishwasher and garage disposal. With everything updated, there’s nothing left to do but move in and make it your own. Don’t miss out—schedule your showing today! We may be moving up the active date if we finish all the renovations. Sellers want a quick settlement - no rent back needed. . Home owner would like to sell as-is.
Location
State VA
County Loudoun
Zoning PDH3
Rooms
Basement Full, Daylight, Full, English, Fully Finished, Improved, Interior Access, Outside Entrance, Rear Entrance, Space For Rooms, Walkout Level, Windows
Interior
Interior Features Bathroom - Walk-In Shower, Carpet, Ceiling Fan(s), Combination Dining/Living, Dining Area, Family Room Off Kitchen, Floor Plan - Open, Kitchen - Gourmet, Kitchen - Table Space, Pantry, Wood Floors
Hot Water Electric
Heating Central
Cooling Central A/C, Ceiling Fan(s)
Fireplaces Number 1
Fireplaces Type Brick, Mantel(s)
Fireplace Y
Heat Source Electric
Exterior
Garage Garage - Front Entry, Garage Door Opener
Garage Spaces 1.0
Amenities Available Baseball Field, Basketball Courts, Bike Trail, Boat Ramp, Common Grounds, Golf Course Membership Available, Jog/Walk Path, Picnic Area, Party Room, Pool - Outdoor, Putting Green, Soccer Field, Tennis Courts, Tot Lots/Playground
Waterfront N
Water Access N
Accessibility Other
Attached Garage 1
Total Parking Spaces 1
Garage Y
Building
Lot Description Cul-de-sac, Front Yard, Rear Yard
Story 3
Foundation Other
Sewer Public Sewer
Water Public
Architectural Style Colonial
Level or Stories 3
Additional Building Above Grade, Below Grade
New Construction N
Schools
Elementary Schools Algonkian
Middle Schools River Bend
High Schools Potomac Falls
School District Loudoun County Public Schools
Others
HOA Fee Include Common Area Maintenance,Pool(s),Snow Removal,Trash
Senior Community No
Tax ID 027201444000
Ownership Fee Simple
SqFt Source Assessor
Special Listing Condition Standard
Read Less Info
Want to know what your home might be worth? Contact us for a FREE valuation!

Our team is ready to help you sell your home for the highest possible price ASAP

Bought with Cristina B Dougherty • Long & Foster Real Estate, Inc.

"My job is to find and attract mastery-based agents to the office, protect the culture, and make sure everyone is happy! "






