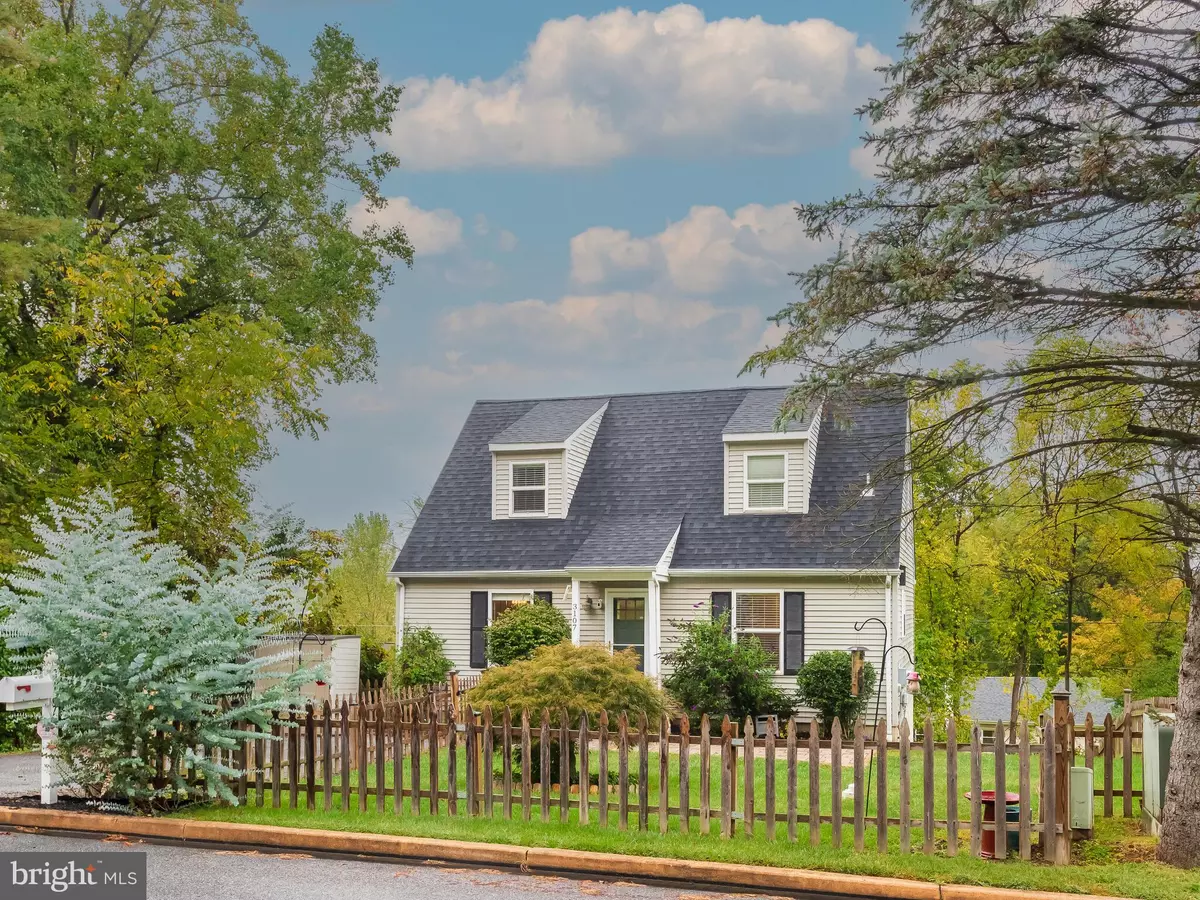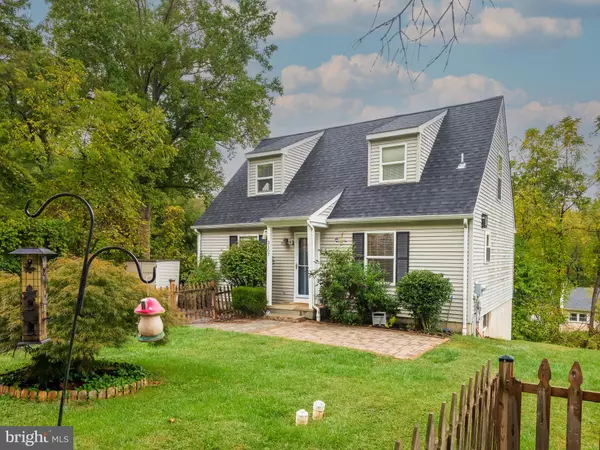$400,000
$350,000
14.3%For more information regarding the value of a property, please contact us for a free consultation.
3 Beds
3 Baths
1,515 SqFt
SOLD DATE : 11/15/2024
Key Details
Sold Price $400,000
Property Type Single Family Home
Sub Type Detached
Listing Status Sold
Purchase Type For Sale
Square Footage 1,515 sqft
Price per Sqft $264
Subdivision Summit Ridge
MLS Listing ID PACT2075150
Sold Date 11/15/24
Style Cape Cod
Bedrooms 3
Full Baths 3
HOA Y/N N
Abv Grd Liv Area 1,515
Originating Board BRIGHT
Year Built 1991
Annual Tax Amount $5,689
Tax Year 2023
Lot Size 7,200 Sqft
Acres 0.17
Lot Dimensions 0.00 x 0.00
Property Description
***OFFER DEADLINE SUNDAY 10/6 at 3:30pm!*** Welcome to 3107 W Summit Ave, a charming 3-bedroom, 3 bathroom single-family home in Caln Township. Buy with peace of mind knowing this home has been meticulously maintained, including a brand-new roof with a transferable warranty. As you approach, you’ll be greeted by the home’s inviting curb appeal. Step inside to discover beautiful flooring, neutral paint, and striking wood beams and pillars that enhance the home’s warm aesthetic. To the left of the entryway, a spacious formal dining room showcases a stylish modern chandelier. The open floor plan flows seamlessly into the living room, a cozy space for relaxing or entertaining. On the opposite side of the entryway, the kitchen features stainless steel appliances, sleek countertops, and tile flooring. A bedroom on the main level adds convenience, along with a full hall bathroom easily accessible for family and guests. Upstairs, you’ll find the spacious primary bedroom, accompanied by another bedroom and an updated hall bath. The partially finished basement, complete with fresh carpeting, recessed lighting, and sliding door access to the back deck, provides a versatile space for an entertainment area, playroom, home gym, or anything else your lifestyle requires. The basement also includes a full bathroom and an unfinished area for ample storage and laundry. Step outside through the sliding doors onto the back deck and enjoy your private, fenced-in backyard—perfect for outdoor dining or simply relaxing. Situated near Business Route 30, you’re just a quick drive away from local shopping, dining, and other conveniences. This home truly has it all!
Location
State PA
County Chester
Area Caln Twp (10339)
Zoning RESIDENTIAL
Rooms
Basement Partially Finished, Walkout Level
Main Level Bedrooms 1
Interior
Hot Water Electric
Heating Forced Air
Cooling Central A/C
Equipment Stainless Steel Appliances
Fireplace N
Appliance Stainless Steel Appliances
Heat Source Electric
Exterior
Exterior Feature Deck(s)
Waterfront N
Water Access N
Accessibility None
Porch Deck(s)
Garage N
Building
Story 2
Foundation Block
Sewer Public Sewer
Water Public
Architectural Style Cape Cod
Level or Stories 2
Additional Building Above Grade, Below Grade
New Construction N
Schools
School District Coatesville Area
Others
Senior Community No
Tax ID 39-04L-0037.0100
Ownership Fee Simple
SqFt Source Assessor
Acceptable Financing Cash, Conventional, FHA, VA
Listing Terms Cash, Conventional, FHA, VA
Financing Cash,Conventional,FHA,VA
Special Listing Condition Standard
Read Less Info
Want to know what your home might be worth? Contact us for a FREE valuation!

Our team is ready to help you sell your home for the highest possible price ASAP

Bought with Jeffrey M Poake • Northpoint Real Estate

"My job is to find and attract mastery-based agents to the office, protect the culture, and make sure everyone is happy! "






