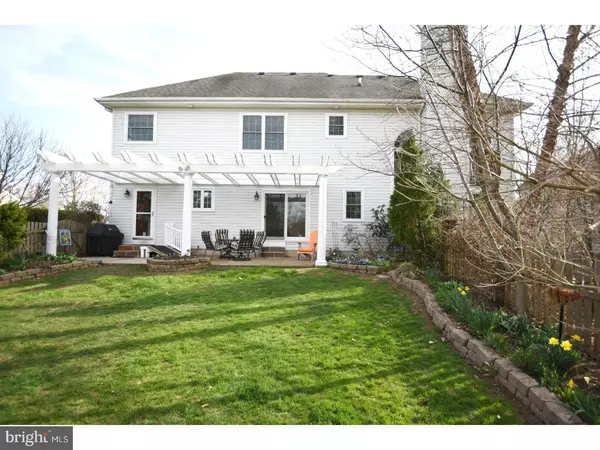$560,000
$579,900
3.4%For more information regarding the value of a property, please contact us for a free consultation.
4 Beds
4 Baths
3,000 SqFt
SOLD DATE : 07/10/2018
Key Details
Sold Price $560,000
Property Type Single Family Home
Sub Type Detached
Listing Status Sold
Purchase Type For Sale
Square Footage 3,000 sqft
Price per Sqft $186
Subdivision Hearthstone
MLS Listing ID 1000406056
Sold Date 07/10/18
Style Colonial
Bedrooms 4
Full Baths 2
Half Baths 2
HOA Fees $33
HOA Y/N Y
Abv Grd Liv Area 3,000
Originating Board TREND
Year Built 1999
Annual Tax Amount $7,689
Tax Year 2018
Lot Size 0.304 Acres
Acres 0.3
Lot Dimensions 70X140
Property Description
This amazing,4-bedroom, 2.2-bath Ferndale model located in the sought-after Hearthstone community has been lovingly maintained and upgraded throughout. As you approach the home, the dramatic arch covering the slate porch invites you through the double-door entry and into the 2-story foyer with beautiful hardwood floors, which continue throughout most of the first level. To the left of the foyer, a formal living room showcases beautiful mill-work and large windows to the front yard. To the right of the foyer, a formal dining room features a decorative chandelier to accompany the chair rail, wainscoting and crown molding, which is also found throughout the entire first and second levels of this immaculate home. The family room boasts an 18-ft ceiling and is the perfect place to relax or entertain with floor-to-ceiling windows flanking a stone fireplace and a convenient powder room for guests. The adjacent kitchen features granite counter-tops, upgraded cabinetry, a center island with prep sink and seating along with newer stainless-steel appliances, including a "dual fuel" gas range + electric oven, new lighting and a new sliding door in the breakfast room. A mud/laundry room adjacent to the 2-car attached garage features an abundance of storage cabinets, bead-board and subway-tiled walls and a utility sink with counter top. Venture up the butterfly staircase, to the master suite, which features 2 cedar lined walk-in closets, a luxurious bathroom with jetted tub, over-sized frame less walk-in shower and dual-sink vanity with solid-stone top. Three additional bedrooms with double closets, ceiling fans and a full-size bath with two-toned wood vanity and tiled shower/tub completes the second level. The finished basement features bamboo flooring in the recreational room and a fireplace with gas insert. French doors provide the entry to the den/office/5th bedroom and includes closets and a powder room. In the back yard, you'll find privacy landscaping and a small fence surrounding a portion of the yard, a patio with shade pergola, equipment shed, garden, and acres of open space with scenic views. This home has a newer furnace (2010), hybrid gas heat + heat pump A/C system, tank-less water heater (2017,) radon fan, 8-zone sprinklers, new double-hung Castle windows in entire house, solid-wood doors and 1-ft of blown attic insulation. With award-winning Central Bucks schools, proximity to Doylestown, New Hope and New Jersey, this is the perfect place to call home!
Location
State PA
County Bucks
Area Buckingham Twp (10106)
Zoning R5
Rooms
Other Rooms Living Room, Dining Room, Primary Bedroom, Bedroom 2, Bedroom 3, Kitchen, Family Room, Bedroom 1, Laundry, Other, Attic
Basement Full
Interior
Interior Features Primary Bath(s), Kitchen - Island, Butlers Pantry, Ceiling Fan(s), Dining Area
Hot Water Instant Hot Water
Heating Gas, Forced Air
Cooling Central A/C
Flooring Wood, Tile/Brick
Fireplaces Number 1
Fireplaces Type Gas/Propane
Equipment Cooktop, Oven - Self Cleaning, Dishwasher, Disposal, Built-In Microwave
Fireplace Y
Appliance Cooktop, Oven - Self Cleaning, Dishwasher, Disposal, Built-In Microwave
Heat Source Natural Gas
Laundry Main Floor
Exterior
Exterior Feature Patio(s), Porch(es)
Garage Inside Access, Garage Door Opener
Garage Spaces 5.0
Fence Other
Utilities Available Cable TV
Waterfront N
Water Access N
Roof Type Pitched,Shingle,Metal
Accessibility None
Porch Patio(s), Porch(es)
Parking Type Attached Garage, Other
Attached Garage 2
Total Parking Spaces 5
Garage Y
Building
Lot Description Level, Front Yard, Rear Yard, SideYard(s)
Story 2
Foundation Concrete Perimeter
Sewer Public Sewer
Water Public
Architectural Style Colonial
Level or Stories 2
Additional Building Above Grade
Structure Type Cathedral Ceilings,9'+ Ceilings
New Construction N
Schools
Elementary Schools Cold Spring
Middle Schools Holicong
High Schools Central Bucks High School East
School District Central Bucks
Others
HOA Fee Include Common Area Maintenance,Trash
Senior Community No
Tax ID 06-059-097
Ownership Fee Simple
Acceptable Financing Conventional
Listing Terms Conventional
Financing Conventional
Read Less Info
Want to know what your home might be worth? Contact us for a FREE valuation!

Our team is ready to help you sell your home for the highest possible price ASAP

Bought with Elizabeth M Weber • RE/MAX Action Realty-Horsham

"My job is to find and attract mastery-based agents to the office, protect the culture, and make sure everyone is happy! "






