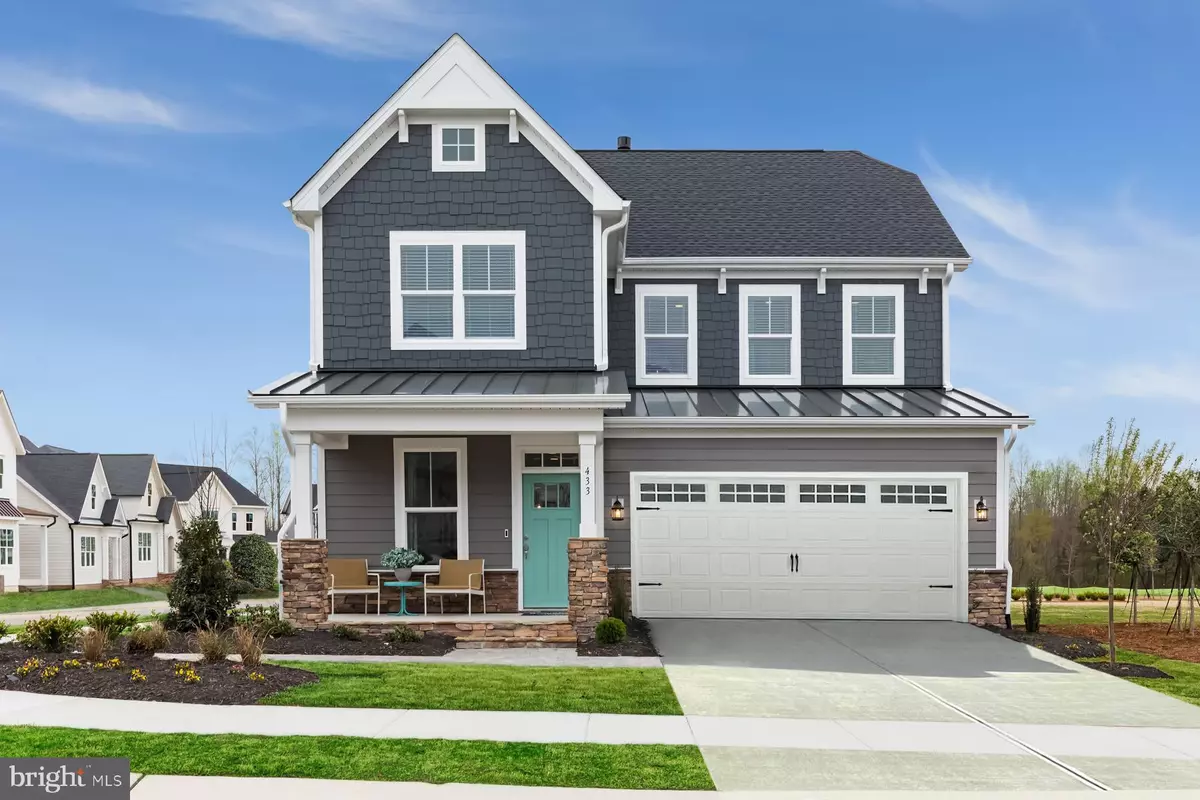$602,717
$614,990
2.0%For more information regarding the value of a property, please contact us for a free consultation.
5 Beds
5 Baths
4,054 SqFt
SOLD DATE : 10/28/2024
Key Details
Sold Price $602,717
Property Type Single Family Home
Sub Type Detached
Listing Status Sold
Purchase Type For Sale
Square Footage 4,054 sqft
Price per Sqft $148
Subdivision Snowden Bridge
MLS Listing ID VAFV2019868
Sold Date 10/28/24
Style Craftsman
Bedrooms 5
Full Baths 4
Half Baths 1
HOA Fees $153/mo
HOA Y/N Y
Abv Grd Liv Area 2,542
Originating Board BRIGHT
Year Built 2024
Tax Year 2024
Lot Size 6,000 Sqft
Acres 0.14
Property Description
This new Denison is under construction for a late summer move in! This home is located on a homesite that backs to a wooded area.
Step into a seamlessly designed layout that effortlessly merges functionality with aesthetic appeal. The heart of the home lies in its open-plan kitchen, dining, and great room, creating an inviting space ideal for both casual gatherings and formal entertaining. The generously sized kitchen is a chef's delight, featuring an inviting eating bar, pantry space, and abundant cabinetry for effortless organization and storage. The kitchen features Carrara Morro quartz countertops and white cabinets with stainless steel hardware.
Tucked away at the rear of the home, discover the tranquil primary suite retreat. This sanctuary boasts a large walk-in closet, while the ensuite bathroom offers dual sinks and a luxurious shower, providing a spa-like experience at home.
Convenience is key with a dedicated mudroom, conveniently located off the 2-car garage, ensuring a clutter-free entryway.
Ascend the oak staircase to the upper level, where two additional bedrooms, a loft space, and a full bath await. Additionally this level boasts a fourth bedroom with walk-in closet and en suit and unfinished storage or office room.
The lower level expands the living space further, offering endless possibilities for relaxation and recreation with a finished recreation room and lower level bedroom and full bath.
Community with pool, indoor sports, trails, dog park and so much more! Closing Cost Assistance Available. Photos are of model and may show options.
Location
State VA
County Frederick
Zoning R
Rooms
Basement Rear Entrance, Full, Walkout Level, Partially Finished
Main Level Bedrooms 1
Interior
Interior Features Attic, Family Room Off Kitchen, Kitchen - Island, Primary Bath(s), Entry Level Bedroom, Floor Plan - Open
Hot Water Natural Gas
Heating Forced Air
Cooling Central A/C
Equipment Washer/Dryer Hookups Only, Dishwasher, Oven/Range - Gas, Refrigerator
Fireplace N
Window Features Double Pane,Insulated,Low-E
Appliance Washer/Dryer Hookups Only, Dishwasher, Oven/Range - Gas, Refrigerator
Heat Source Natural Gas
Exterior
Garage Garage - Front Entry
Garage Spaces 2.0
Amenities Available Basketball Courts, Bike Trail, Common Grounds, Community Center, Jog/Walk Path, Other, Picnic Area, Pool - Outdoor, Tennis - Indoor, Tot Lots/Playground, Volleyball Courts
Waterfront N
Water Access N
Roof Type Shingle
Accessibility None
Attached Garage 2
Total Parking Spaces 2
Garage Y
Building
Story 2
Foundation Concrete Perimeter
Sewer Public Sewer
Water Public
Architectural Style Craftsman
Level or Stories 2
Additional Building Above Grade, Below Grade
Structure Type Dry Wall,9'+ Ceilings
New Construction Y
Schools
Elementary Schools Jordan Springs
Middle Schools James Wood
High Schools James Wood
School District Frederick County Public Schools
Others
HOA Fee Include Common Area Maintenance,Snow Removal,Trash
Senior Community No
Tax ID NO TAX RECORD
Ownership Fee Simple
SqFt Source Estimated
Security Features Smoke Detector
Special Listing Condition Standard
Read Less Info
Want to know what your home might be worth? Contact us for a FREE valuation!

Our team is ready to help you sell your home for the highest possible price ASAP

Bought with Unrepresented Buyer • Unrepresented Buyer Office

"My job is to find and attract mastery-based agents to the office, protect the culture, and make sure everyone is happy! "






