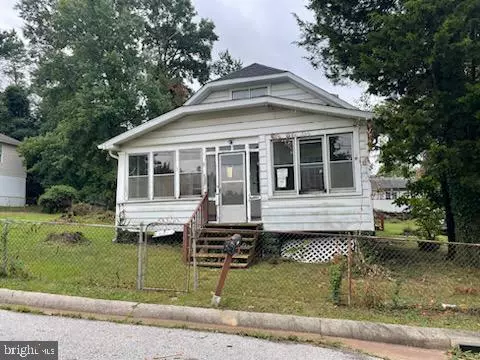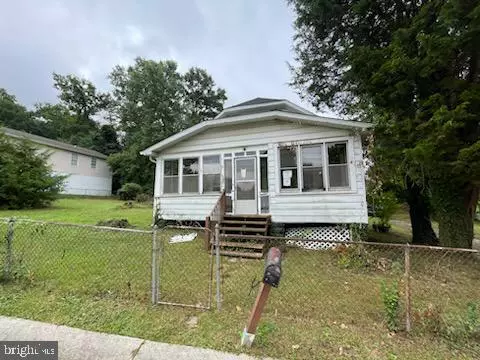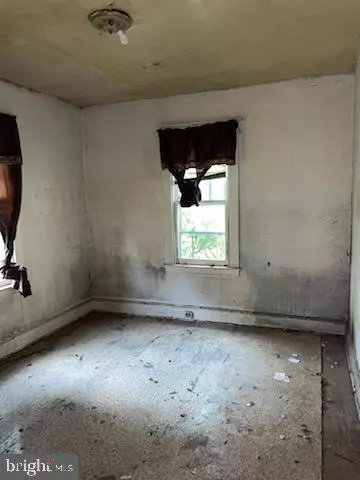$189,900
$189,900
For more information regarding the value of a property, please contact us for a free consultation.
3 Beds
1 Bath
1,290 SqFt
SOLD DATE : 10/14/2024
Key Details
Sold Price $189,900
Property Type Single Family Home
Sub Type Detached
Listing Status Sold
Purchase Type For Sale
Square Footage 1,290 sqft
Price per Sqft $147
Subdivision Halethorpe
MLS Listing ID MDBC2103988
Sold Date 10/14/24
Style Cape Cod
Bedrooms 3
Full Baths 1
HOA Y/N N
Abv Grd Liv Area 1,290
Originating Board BRIGHT
Year Built 1925
Annual Tax Amount $1,925
Tax Year 2024
Lot Size 4,400 Sqft
Acres 0.1
Property Description
Multiple offers received, seller requests that all interested buyers please send your highest and best offer by Wednesday, 9/18. Privately situated off the beaten path on a corner lot with its own driveway and fenced yard, welcome to 1942 Catanna Avenue. Bring ideas and vision to this classic detached home with a screened in front porch, parking for multiple vehicles and private rear yard for summer entertaining. Located on a dead end street tucked away off of convenient Route 1 you'll find old Baltimore County charm. Quiet and serene living can be in your future before the holidays. Don’t mess around and schedule a showing soon.
Location
State MD
County Baltimore
Zoning RESIDENTIAL
Rooms
Other Rooms Living Room, Dining Room, Bedroom 2, Bedroom 3, Kitchen, Basement, Bedroom 1, Bathroom 1
Basement Connecting Stairway, Full, Interior Access, Poured Concrete, Side Entrance, Outside Entrance, Windows
Main Level Bedrooms 2
Interior
Interior Features Dining Area, Floor Plan - Open, Floor Plan - Traditional, Formal/Separate Dining Room, Kitchenette, Wood Floors
Hot Water Electric, Natural Gas
Heating Central, Forced Air
Cooling None
Flooring Wood
Equipment Water Heater
Fireplace N
Window Features Double Hung,Screens,Wood Frame
Appliance Water Heater
Heat Source Electric, Natural Gas, Other
Laundry Basement
Exterior
Garage Spaces 3.0
Fence Chain Link, Partially
Utilities Available Above Ground
Waterfront N
Water Access N
View Street
Roof Type Asphalt,Shingle
Street Surface Access - On Grade,Black Top,Paved
Accessibility None
Total Parking Spaces 3
Garage N
Building
Lot Description Backs to Trees, Corner, Front Yard, Level, No Thru Street, Private, Rear Yard, Secluded, SideYard(s), Stream/Creek
Story 3
Foundation Permanent
Sewer Public Sewer
Water Public
Architectural Style Cape Cod
Level or Stories 3
Additional Building Above Grade, Below Grade
Structure Type Dry Wall,Plaster Walls
New Construction N
Schools
Elementary Schools Call School Board
Middle Schools Call School Board
High Schools Call School Board
School District Baltimore County Public Schools
Others
Senior Community No
Tax ID 04131310450280
Ownership Fee Simple
SqFt Source Assessor
Security Features Main Entrance Lock
Acceptable Financing Cash, FHA 203(k), Negotiable, Private, Other
Listing Terms Cash, FHA 203(k), Negotiable, Private, Other
Financing Cash,FHA 203(k),Negotiable,Private,Other
Special Listing Condition REO (Real Estate Owned)
Read Less Info
Want to know what your home might be worth? Contact us for a FREE valuation!

Our team is ready to help you sell your home for the highest possible price ASAP

Bought with Brian Snider • Douglas Realty, LLC

"My job is to find and attract mastery-based agents to the office, protect the culture, and make sure everyone is happy! "






