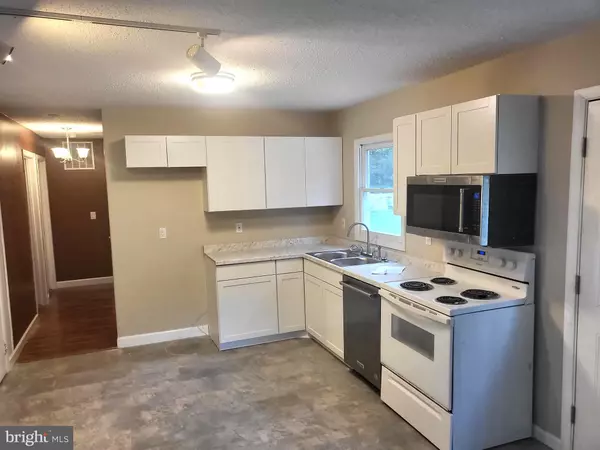$289,500
$289,500
For more information regarding the value of a property, please contact us for a free consultation.
5 Beds
2 Baths
948 SqFt
SOLD DATE : 10/25/2024
Key Details
Sold Price $289,500
Property Type Single Family Home
Sub Type Detached
Listing Status Sold
Purchase Type For Sale
Square Footage 948 sqft
Price per Sqft $305
Subdivision Chesapeake Ranch Estates
MLS Listing ID MDCA2017350
Sold Date 10/25/24
Style Split Foyer
Bedrooms 5
Full Baths 2
HOA Fees $34/ann
HOA Y/N Y
Abv Grd Liv Area 948
Originating Board BRIGHT
Year Built 1986
Annual Tax Amount $2,673
Tax Year 2024
Lot Size 10,890 Sqft
Acres 0.25
Property Description
This conveniently located home has 5 Bedrooms, three on the Main Level and lower level with a 4th & 5th Bedroom, Bath and Recreation room. THE PUBLIC RECORD IS INCORRECT......There is a Lower Level and the Majority of it is FINISHED! It has new Kitchen cabinets, Floor, paint and other improvements......New Roof installed last year! This Split Level home is situated very close to the CRE Rousby Hall entrance, which can save you time when commuting into & out of the area. Location provides quick commute to PAX RIVER, Water access and Waterfront Restaurants are just minutes away! Don't let this one get a way..........make an Appointment now, it will not last long at this Price! NOTE: This is an AS-IS Sale!
Location
State MD
County Calvert
Zoning R
Rooms
Basement Connecting Stairway, Full, Interior Access, Front Entrance, Outside Entrance
Main Level Bedrooms 3
Interior
Interior Features Combination Kitchen/Dining, Entry Level Bedroom
Hot Water Electric
Heating Heat Pump(s)
Cooling Central A/C
Equipment Dishwasher, Exhaust Fan, Microwave, Refrigerator, Icemaker
Furnishings No
Fireplace N
Appliance Dishwasher, Exhaust Fan, Microwave, Refrigerator, Icemaker
Heat Source Electric
Exterior
Exterior Feature Deck(s)
Fence Wood
Utilities Available Electric Available, Cable TV Available
Water Access N
View Street
Roof Type Composite
Street Surface Black Top,Paved
Accessibility None
Porch Deck(s)
Garage N
Building
Lot Description Backs to Trees, Rear Yard
Story 2
Foundation Permanent
Sewer Septic Exists
Water Public
Architectural Style Split Foyer
Level or Stories 2
Additional Building Above Grade
New Construction N
Schools
Middle Schools Mill Creek
High Schools Patuxent
School District Calvert County Public Schools
Others
Pets Allowed Y
Senior Community No
Tax ID 0501115138
Ownership Fee Simple
SqFt Source Estimated
Security Features Smoke Detector
Horse Property N
Special Listing Condition Standard
Pets Description No Pet Restrictions
Read Less Info
Want to know what your home might be worth? Contact us for a FREE valuation!

Our team is ready to help you sell your home for the highest possible price ASAP

Bought with Unrepresented Buyer • Bright MLS

"My job is to find and attract mastery-based agents to the office, protect the culture, and make sure everyone is happy! "






