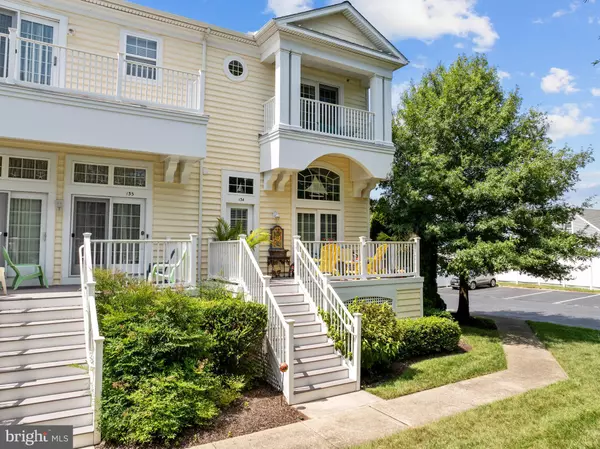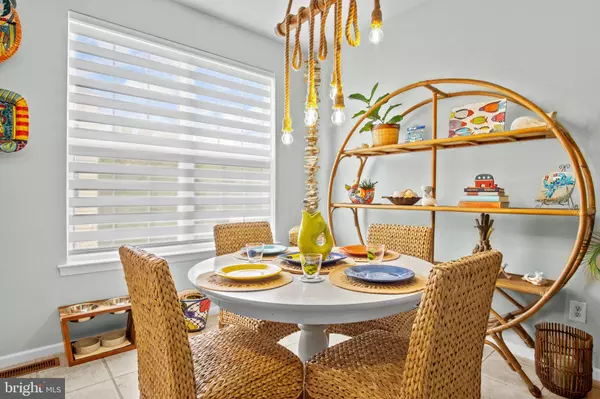$505,000
$524,999
3.8%For more information regarding the value of a property, please contact us for a free consultation.
3 Beds
3 Baths
2,200 SqFt
SOLD DATE : 10/11/2024
Key Details
Sold Price $505,000
Property Type Condo
Sub Type Condo/Co-op
Listing Status Sold
Purchase Type For Sale
Square Footage 2,200 sqft
Price per Sqft $229
Subdivision Bayside At Bethany Lakes
MLS Listing ID DESU2067754
Sold Date 10/11/24
Style Contemporary
Bedrooms 3
Full Baths 2
Half Baths 1
Condo Fees $487/mo
HOA Y/N N
Abv Grd Liv Area 2,200
Originating Board BRIGHT
Year Built 2005
Annual Tax Amount $1,336
Tax Year 2023
Lot Size 3,920 Sqft
Acres 0.09
Lot Dimensions 0.00 x 0.00
Property Description
Coastal Paradise Awaits! Discover the perfect beach retreat in this beautifully maintained and updated 3 bedroom, 2.5 bathroom end-unit townhome in the wonderful Bayside at Bethany Lakes. Step inside to experience a spacious open floor plan, seamlessly connecting the spacious kitchen, family, and dining rooms. Cozy up by the gas fireplace in the formal living room or unwind in the generous owner’s suite, complete with a walk-in closet, luxurious bath, and private balcony. Two additional spacious bedrooms offer plenty of room for guests or family. With an attached 2-car garage and extra storage space in the back, this home has everything you need. Pristine and ready for you, this home boasts a new roof installed in 2023 and is equipped with the latest Samsung Bespoke appliances! Nestled in a prime, private location within the community, it offers the feel of single-family living.
Enjoy the best of bayfront living with outstanding amenities. The luxurious clubhouse boasts a Bayfront pool, an indoor heated pool with a hot tub, a fitness center, a game room, gathering and meeting rooms, and a commercial kitchen. For water enthusiasts, there are day docks for watercraft, a private kayak launch and storage area. As the day winds down, take a short stroll to the community gazebo to witness breathtaking sunsets over the bay. All of this, plus you're just minutes from the beach, the vibrant downtown Bethany Beach, grocery shopping, and renowned local restaurants. Don't miss this incredible opportunity—call today and schedule a tour!
Location
State DE
County Sussex
Area Baltimore Hundred (31001)
Zoning GR
Rooms
Basement Partial
Interior
Interior Features Ceiling Fan(s), Dining Area, Family Room Off Kitchen, Floor Plan - Open, Kitchen - Island, Primary Bath(s), Walk-in Closet(s)
Hot Water Electric
Heating Forced Air, Heat Pump - Gas BackUp
Cooling Central A/C
Flooring Ceramic Tile, Carpet
Fireplaces Number 1
Equipment Dishwasher, Disposal, Dryer - Electric, Microwave, Oven/Range - Electric, Washer, Water Heater, Refrigerator, Stainless Steel Appliances
Fireplace Y
Appliance Dishwasher, Disposal, Dryer - Electric, Microwave, Oven/Range - Electric, Washer, Water Heater, Refrigerator, Stainless Steel Appliances
Heat Source Propane - Leased
Laundry Washer In Unit, Upper Floor, Dryer In Unit
Exterior
Exterior Feature Balcony, Porch(es)
Amenities Available Basketball Courts, Club House, Community Center, Fitness Center, Game Room, Hot tub, Meeting Room, Party Room, Pool - Indoor, Pool - Outdoor, Tennis Courts, Water/Lake Privileges, Boat Dock/Slip, Picnic Area
Waterfront N
Water Access Y
Water Access Desc Canoe/Kayak,Private Access,Boat - Powered,Fishing Allowed
View Trees/Woods
Roof Type Architectural Shingle
Accessibility None
Porch Balcony, Porch(es)
Garage N
Building
Lot Description Backs to Trees, Adjoins - Open Space, Landscaping, Private
Story 2.5
Foundation Slab
Sewer Public Sewer
Water Public
Architectural Style Contemporary
Level or Stories 2.5
Additional Building Above Grade, Below Grade
New Construction N
Schools
Elementary Schools Lord Baltimore
Middle Schools Selbyville
High Schools Indian River
School District Indian River
Others
Pets Allowed Y
HOA Fee Include Common Area Maintenance,Lawn Care Front,Insurance,Lawn Care Rear,Management,Pier/Dock Maintenance,Pool(s),Recreation Facility,Road Maintenance,Snow Removal,Trash
Senior Community No
Tax ID 134-09.00-37.01-134
Ownership Fee Simple
SqFt Source Estimated
Acceptable Financing Cash, Conventional
Listing Terms Cash, Conventional
Financing Cash,Conventional
Special Listing Condition Standard
Pets Description Cats OK, Dogs OK
Read Less Info
Want to know what your home might be worth? Contact us for a FREE valuation!

Our team is ready to help you sell your home for the highest possible price ASAP

Bought with Jacqueline Kay Martini • Coldwell Banker Realty

"My job is to find and attract mastery-based agents to the office, protect the culture, and make sure everyone is happy! "






