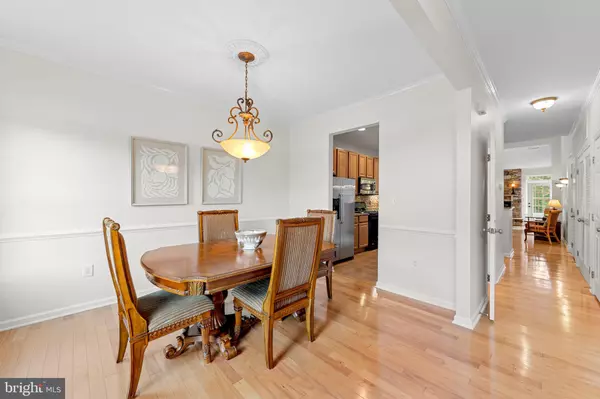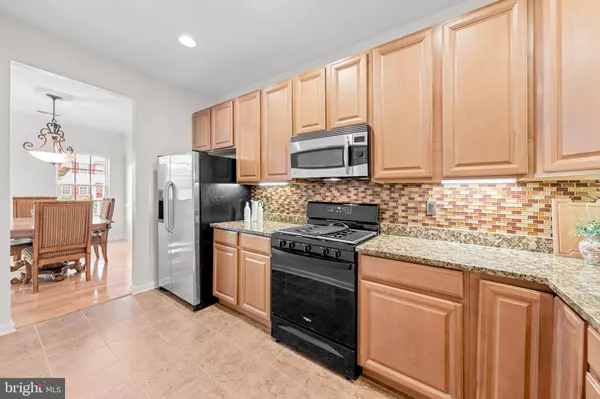$420,000
$435,000
3.4%For more information regarding the value of a property, please contact us for a free consultation.
3 Beds
3 Baths
2,000 SqFt
SOLD DATE : 10/11/2024
Key Details
Sold Price $420,000
Property Type Townhouse
Sub Type Interior Row/Townhouse
Listing Status Sold
Purchase Type For Sale
Square Footage 2,000 sqft
Price per Sqft $210
Subdivision Windhurst Manor
MLS Listing ID DESU2068080
Sold Date 10/11/24
Style Traditional
Bedrooms 3
Full Baths 2
Half Baths 1
HOA Fees $120/qua
HOA Y/N Y
Abv Grd Liv Area 2,000
Originating Board BRIGHT
Year Built 2009
Annual Tax Amount $978
Tax Year 2023
Lot Size 4,356 Sqft
Acres 0.1
Lot Dimensions 28.00 x 161.00
Property Description
UNBEATABLE VALUE just 4 miles from the beach and conveniently located near easy access shopping, dining and the new Evans Park located in the heart of Millville. This freshly painted and newly carpeted 3-bedroom, 2.5 bathroom interior Windhurst Manor townhome boasts a main level open concept living area with plenty of natural light, neutral finishes and features a floor to ceiling stone fireplace. The kitchen offers stainless steel appliances, granite countertops and a breakfast bar perfect for entertaining. The primary bedroom with an en-suite bath and ample closet space, is located on main level and is ideal for one floor living. Upstairs are two additional bedrooms and open loft that share a well-appointed full bath, while a convenient half bath is located on the main floor. Central vac throughout. Outside, enjoy a private patio area, perfect for summer barbeques and relaxing after a day at the beach. Bring the pickleball racquets and walking shoes. Evans Park provides three public Pickleball courts and a circular exercise path along with state-of-the-art playground for the kiddos. Live outdoor summer concerts have been added to Millville's up and coming town center. Hometown value located at the Delaware southern shore is just steps away for your enjoyment.
Location
State DE
County Sussex
Area Baltimore Hundred (31001)
Zoning TN
Rooms
Main Level Bedrooms 1
Interior
Hot Water 60+ Gallon Tank
Heating Heat Pump - Gas BackUp
Cooling Central A/C
Fireplaces Number 1
Fireplaces Type Stone
Furnishings Partially
Fireplace Y
Heat Source Electric, Propane - Metered
Laundry Main Floor
Exterior
Garage Inside Access
Garage Spaces 4.0
Amenities Available Club House, Pool - Outdoor
Waterfront N
Water Access N
Roof Type Shingle
Accessibility None
Attached Garage 1
Total Parking Spaces 4
Garage Y
Building
Lot Description Partly Wooded
Story 2
Foundation Slab
Sewer Public Sewer
Water Public
Architectural Style Traditional
Level or Stories 2
Additional Building Above Grade, Below Grade
New Construction N
Schools
School District Indian River
Others
Pets Allowed Y
HOA Fee Include Common Area Maintenance,Lawn Maintenance,Pool(s),Reserve Funds,Snow Removal,Trash
Senior Community No
Tax ID 134-12.00-2806.00
Ownership Fee Simple
SqFt Source Assessor
Acceptable Financing Cash, Conventional, FHA
Listing Terms Cash, Conventional, FHA
Financing Cash,Conventional,FHA
Special Listing Condition Standard
Pets Description Number Limit
Read Less Info
Want to know what your home might be worth? Contact us for a FREE valuation!

Our team is ready to help you sell your home for the highest possible price ASAP

Bought with Cynthia Williams • Coldwell Banker Realty

"My job is to find and attract mastery-based agents to the office, protect the culture, and make sure everyone is happy! "






