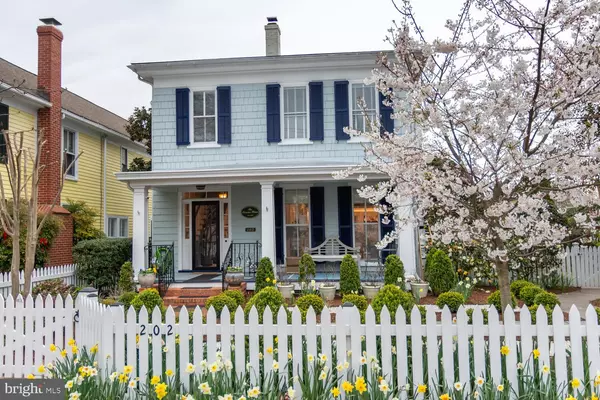$1,850,000
$1,995,000
7.3%For more information regarding the value of a property, please contact us for a free consultation.
5 Beds
5 Baths
3,966 SqFt
SOLD DATE : 10/01/2024
Key Details
Sold Price $1,850,000
Property Type Single Family Home
Sub Type Detached
Listing Status Sold
Purchase Type For Sale
Square Footage 3,966 sqft
Price per Sqft $466
Subdivision Oxford
MLS Listing ID MDTA2007512
Sold Date 10/01/24
Style Federal
Bedrooms 5
Full Baths 3
Half Baths 2
HOA Y/N N
Abv Grd Liv Area 3,966
Originating Board BRIGHT
Year Built 1880
Annual Tax Amount $10,020
Tax Year 2024
Lot Size 9,000 Sqft
Acres 0.21
Property Description
202 N. Morris St is located in the center of Oxford's Historic District, An easy walk to the Town Park, several marinas, coffee shop, restaurants and stores. Located on high ground with hi speed internet available, this prime parcel of land extends in an east west direction with the front facing Morris St and the rear facing Factory St. The property is fully irrigated with lush landscaping, uplighting and has a heated gunite pool. There is an outdoor shower and outdoor kitchen and lovely garden areas surrounding a pergola. There is a two car garage with storage above with off street parking for an additional 3 cars.
The home was built in 1883 and is known as the "Parsons House". There was a renovation in 2005 followed by updates in 2017 and again, by it's present owners in 2020. It has high ceilings, a primary bedroom suite on the first floor and 4 bedrooms and 2 baths on the second floor. There is a well appointed office or great room on the second floor plus a small sitting room perfect for reading or quiet time. The construction and finish are exquisite. No expense was spared in the last renovation and the home is ready to be moved into. The kitchen is state- of- the- art with Wolf stove, double ovens, a Sub Zero refrigerator and extra freezer. There is a kitchen bar plus eat in area. Also a beautiful dining area off the kitchen. There is more than ample storage throughout the house. Sit by the pool, or in the shade of the pergola or on your front porch and watch the people and dogs walk by. This is an extraordinary home that will take your breath away.
Location
State MD
County Talbot
Zoning R
Direction West
Rooms
Other Rooms Living Room, Dining Room, Primary Bedroom, Sitting Room, Bedroom 2, Bedroom 3, Bedroom 4, Bedroom 5, Kitchen, Family Room, Foyer, Breakfast Room, Laundry, Office, Storage Room, Primary Bathroom, Full Bath, Half Bath
Basement Heated, Outside Entrance, Partial, Poured Concrete, Side Entrance, Sump Pump, Water Proofing System
Main Level Bedrooms 1
Interior
Interior Features Additional Stairway, Bar, Breakfast Area, Built-Ins, Butlers Pantry, Carpet, Ceiling Fan(s), Chair Railings, Combination Dining/Living, Combination Kitchen/Living, Entry Level Bedroom, Floor Plan - Traditional, Kitchen - Gourmet, Recessed Lighting, Sprinkler System, Upgraded Countertops, Walk-in Closet(s), Window Treatments, Wood Floors
Hot Water Electric, Oil
Cooling Ceiling Fan(s), Central A/C, Heat Pump(s), Zoned
Flooring Hardwood, Partially Carpeted
Fireplaces Number 3
Fireplaces Type Brick, Gas/Propane, Mantel(s), Screen
Equipment Built-In Microwave, Oven - Double, Oven - Self Cleaning, Trash Compactor, Washer - Front Loading, Commercial Range, Dishwasher, Disposal, Dryer - Electric, Dryer - Front Loading, Exhaust Fan, Extra Refrigerator/Freezer, Oven - Wall, Oven/Range - Gas, Range Hood, Refrigerator, Stainless Steel Appliances
Furnishings No
Fireplace Y
Window Features Casement,Double Pane,Insulated,Screens,Vinyl Clad
Appliance Built-In Microwave, Oven - Double, Oven - Self Cleaning, Trash Compactor, Washer - Front Loading, Commercial Range, Dishwasher, Disposal, Dryer - Electric, Dryer - Front Loading, Exhaust Fan, Extra Refrigerator/Freezer, Oven - Wall, Oven/Range - Gas, Range Hood, Refrigerator, Stainless Steel Appliances
Heat Source Oil
Laundry Main Floor
Exterior
Exterior Feature Deck(s), Patio(s), Porch(es)
Garage Garage - Rear Entry, Garage Door Opener
Garage Spaces 2.0
Pool Concrete, Gunite, Heated, In Ground
Utilities Available Propane
Waterfront N
Water Access N
View Street
Roof Type Architectural Shingle
Street Surface Paved
Accessibility Level Entry - Main
Porch Deck(s), Patio(s), Porch(es)
Road Frontage City/County
Parking Type Attached Garage, Off Street
Attached Garage 2
Total Parking Spaces 2
Garage Y
Building
Lot Description Landscaping, Private, SideYard(s)
Story 2
Foundation Brick/Mortar, Crawl Space
Sewer Public Sewer
Water Public
Architectural Style Federal
Level or Stories 2
Additional Building Above Grade, Below Grade
Structure Type 9'+ Ceilings,Dry Wall
New Construction N
Schools
School District Talbot County Public Schools
Others
Senior Community No
Tax ID 2103108694
Ownership Fee Simple
SqFt Source Assessor
Acceptable Financing Cash, Conventional
Listing Terms Cash, Conventional
Financing Cash,Conventional
Special Listing Condition Standard
Read Less Info
Want to know what your home might be worth? Contact us for a FREE valuation!

Our team is ready to help you sell your home for the highest possible price ASAP

Bought with Henry S Hale • Benson & Mangold, LLC

"My job is to find and attract mastery-based agents to the office, protect the culture, and make sure everyone is happy! "






