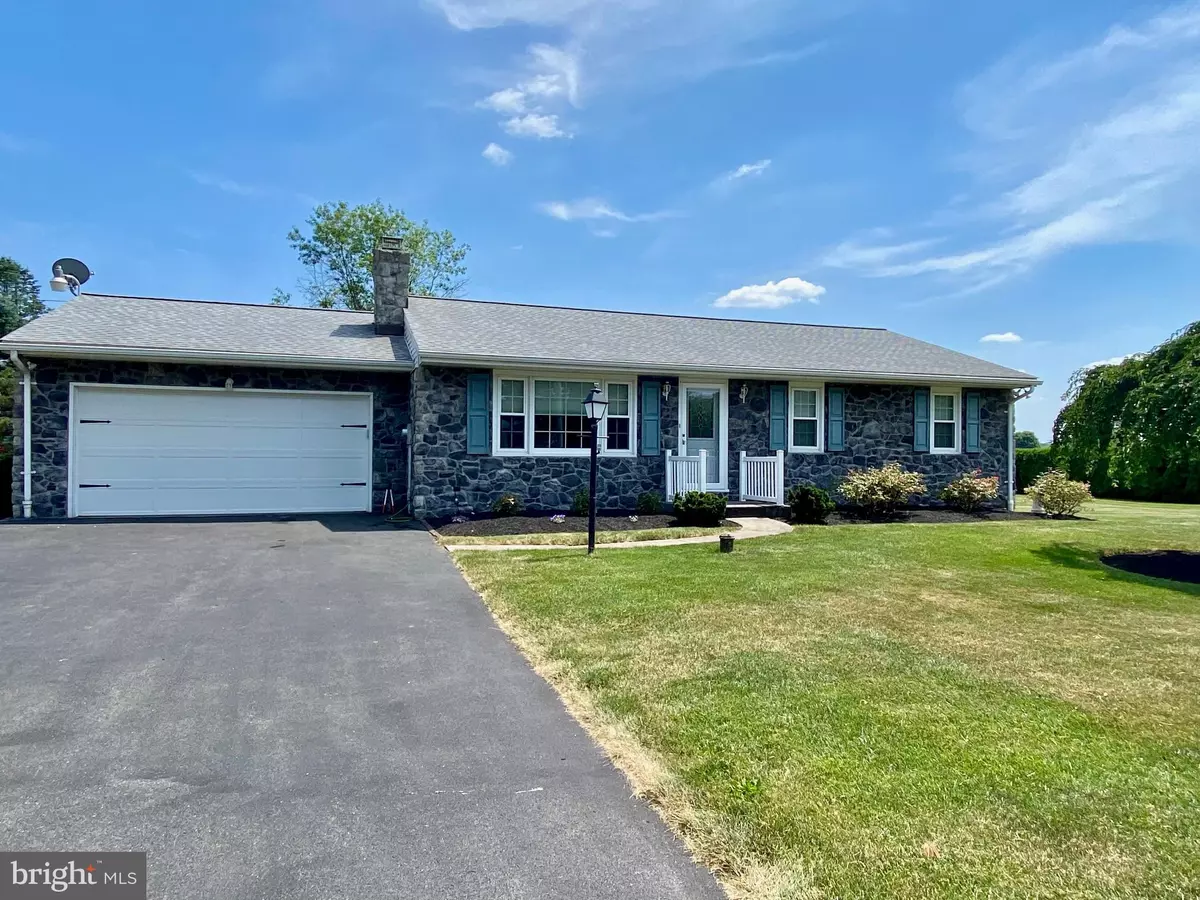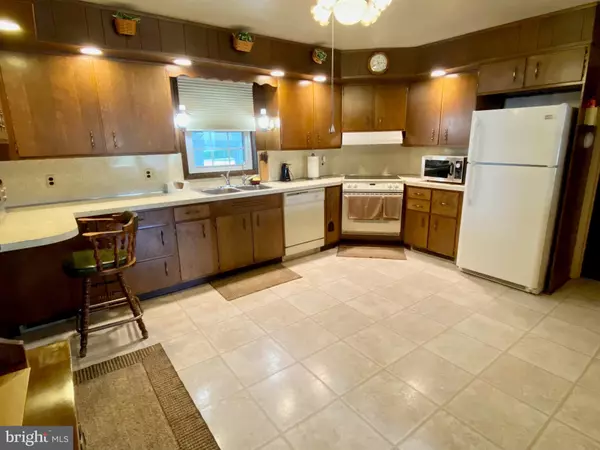$345,000
$369,900
6.7%For more information regarding the value of a property, please contact us for a free consultation.
3 Beds
1 Bath
1,695 SqFt
SOLD DATE : 09/23/2024
Key Details
Sold Price $345,000
Property Type Single Family Home
Sub Type Detached
Listing Status Sold
Purchase Type For Sale
Square Footage 1,695 sqft
Price per Sqft $203
Subdivision None Available
MLS Listing ID PABK2044266
Sold Date 09/23/24
Style Ranch/Rambler
Bedrooms 3
Full Baths 1
HOA Y/N N
Abv Grd Liv Area 1,120
Originating Board BRIGHT
Year Built 1970
Annual Tax Amount $4,419
Tax Year 2024
Lot Size 1.140 Acres
Acres 1.14
Lot Dimensions 197x250x199x251
Property Description
1 floor living at its best! This rancher has a rural setting yet is a minute from Route 222. Easy access to Lehigh Valley or Reading areas. The flat lot backs up to fields. The well-kept home has a living room, eat-in kitchen, laundry room, 3 bedrooms, bath with walk-in shower all on the main level. The lower level has a large family room that has a brick fireplace, along with a workshop area. There is a rear enclosed porch which is great for relaxing or for holding your picnics. Highlights of the house are 5 year old roof, replacement windows, Leaf Guard gutters, hybrid electric water heater, 7 year old central air, ceiling fans, low taxes, and all the appliances are remaining! Other furniture is negotiable. Not only is there a 2 car attached garage, but there is also a detached garage that can store your tractor and/or toys. Call today for your showing!
Location
State PA
County Berks
Area Maxatawny Twp (10263)
Zoning R1
Rooms
Other Rooms Living Room, Bedroom 2, Bedroom 3, Kitchen, Family Room, Bedroom 1, Sun/Florida Room
Basement Partially Finished
Main Level Bedrooms 3
Interior
Interior Features Ceiling Fan(s), Kitchen - Eat-In
Hot Water Electric
Heating Baseboard - Electric
Cooling Central A/C, Ceiling Fan(s)
Flooring Carpet, Vinyl
Fireplaces Number 1
Fireplaces Type Brick, Wood
Equipment Built-In Range, Dryer, Dishwasher, Freezer, Refrigerator, Washer
Furnishings Partially
Fireplace Y
Window Features Replacement
Appliance Built-In Range, Dryer, Dishwasher, Freezer, Refrigerator, Washer
Heat Source Electric
Laundry Main Floor
Exterior
Exterior Feature Enclosed, Porch(es)
Garage Garage - Front Entry, Garage Door Opener
Garage Spaces 6.0
Waterfront N
Water Access N
Roof Type Architectural Shingle
Street Surface Black Top
Accessibility Ramp - Main Level
Porch Enclosed, Porch(es)
Road Frontage Boro/Township
Parking Type Driveway, Attached Garage, Detached Garage
Attached Garage 2
Total Parking Spaces 6
Garage Y
Building
Lot Description Front Yard, Level, Open, Rear Yard, SideYard(s)
Story 1
Foundation Block
Sewer On Site Septic
Water Well
Architectural Style Ranch/Rambler
Level or Stories 1
Additional Building Above Grade, Below Grade
New Construction N
Schools
School District Kutztown Area
Others
Pets Allowed Y
Senior Community No
Tax ID 63-5474-04-54-4267
Ownership Fee Simple
SqFt Source Assessor
Acceptable Financing Cash, Conventional
Listing Terms Cash, Conventional
Financing Cash,Conventional
Special Listing Condition Standard
Pets Description No Pet Restrictions
Read Less Info
Want to know what your home might be worth? Contact us for a FREE valuation!

Our team is ready to help you sell your home for the highest possible price ASAP

Bought with NON MEMBER • Non Subscribing Office

"My job is to find and attract mastery-based agents to the office, protect the culture, and make sure everyone is happy! "






