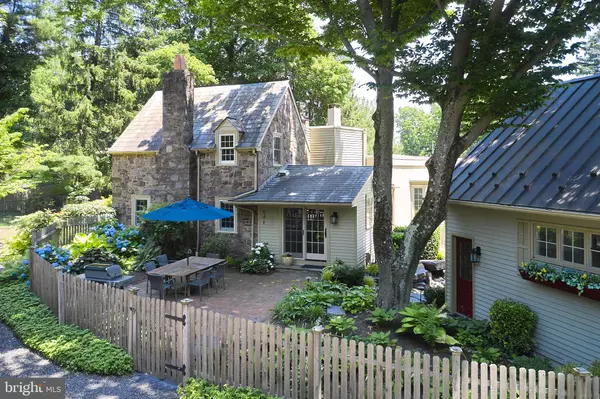$1,700,000
$1,595,000
6.6%For more information regarding the value of a property, please contact us for a free consultation.
4 Beds
5 Baths
2,665 SqFt
SOLD DATE : 09/20/2024
Key Details
Sold Price $1,700,000
Property Type Single Family Home
Sub Type Detached
Listing Status Sold
Purchase Type For Sale
Square Footage 2,665 sqft
Price per Sqft $637
Subdivision None Available
MLS Listing ID PABU2074060
Sold Date 09/20/24
Style Mid-Century Modern,Colonial
Bedrooms 4
Full Baths 3
Half Baths 2
HOA Y/N N
Abv Grd Liv Area 2,665
Originating Board BRIGHT
Year Built 1880
Annual Tax Amount $12,015
Tax Year 2023
Lot Size 1.660 Acres
Acres 1.66
Lot Dimensions 0.00 x 0.00
Property Description
Just minutes from the center of New Hope, but with the delightful appeal of a rural retreat, this exquisite home, fully renovated and updated in 2019-2020, combines old stone barn charm and mid century elegance. Its lovely setting on one of Solebury's most picturesque roads offers privacy, beautiful outdoor spaces and stunning long distance views. Enter this gracious home into a large foyer with one of the old stone barn walls and striking herring-bone patterned brick floor. Adjacent is the expansive living and dining room, with soaring ceilings, wood beams and gleaming hardwood floors that run the full width of the fabulous mid-century addition. Here, walls of sliding glass doors topped with transoms open on to a raised, covered porch that looks out to lawns and gardens and a spectacular pool with lush plantings. In the living room, a wood-burning fireplace is flanked by elegant built-ins. The dining area is linked to the completely updated kitchen through a sleek butler's pantry with a wall of cupboards. The kitchen features gorgeous quartz countertops, high-end stainless steel appliances, a ceramic farmhouse sink, generous custom cupboards and drawers and a comfortable peninsula with seating. Stone walls, brick floor, a wall of windows overlooking the pool, gardens and long distance views, along with a sliding glass door to the courtyard patio, add to the fabulous ambiance of this exquisite space. Beyond the kitchen and back in the "antique" section of the house, is a serene family room/library graced by a stone fireplace and a large window looking out to a pretty enclosed garden. Completing the main level is a new tile powder room. Up a flight of stairs from the foyer is the home's light-filled main bedroom - a tranquil retreat with random-width wood floors, a decorative stone fireplace, an elegant, fully-renovated tile bathroom with glass shower, and double sinks. There are two additional, generously-sized bedrooms at the walk-out lower level, one with a charming window seat overlooking the pool and gardens. They share a new two-room tile bathroom. The laundry is conveniently located here as well. Just beyond the beautiful courtyard patio and garden is the wonderful guest house which features a bedroom, living room/office, a full tile bath and a half bath. A large deck on the upper level, with its spectacular views, is the perfect location for morning coffee or sunset cocktails. The lower level of the cottage opens to the pool area. At the front of the property is a generously-sized stone governor driveway with ample parking, and a three bay garage with storage. This unique and very special home is located only 5 miles from the center of vibrant New Hope, with its theater, art galleries, restaurants and music venues. The Holland Tunnel is a 69 mile drive; Philadelphia is 43 miles.
Location
State PA
County Bucks
Area Solebury Twp (10141)
Zoning R1
Rooms
Basement Fully Finished, Heated, Improved, Walkout Level
Interior
Hot Water Electric
Cooling Central A/C
Fireplaces Number 2
Fireplace Y
Heat Source Oil, Electric
Exterior
Garage Additional Storage Area, Oversized
Garage Spaces 3.0
Waterfront N
Water Access N
View Garden/Lawn, Trees/Woods, Valley
Accessibility None
Parking Type Detached Garage, Driveway
Total Parking Spaces 3
Garage Y
Building
Story 2
Foundation Block, Stone
Sewer On Site Septic
Water Private
Architectural Style Mid-Century Modern, Colonial
Level or Stories 2
Additional Building Above Grade, Below Grade
New Construction N
Schools
School District New Hope-Solebury
Others
Senior Community No
Tax ID 41-013-105
Ownership Fee Simple
SqFt Source Assessor
Special Listing Condition Standard
Read Less Info
Want to know what your home might be worth? Contact us for a FREE valuation!

Our team is ready to help you sell your home for the highest possible price ASAP

Bought with Dana Lansing • Kurfiss Sotheby's International Realty

"My job is to find and attract mastery-based agents to the office, protect the culture, and make sure everyone is happy! "






