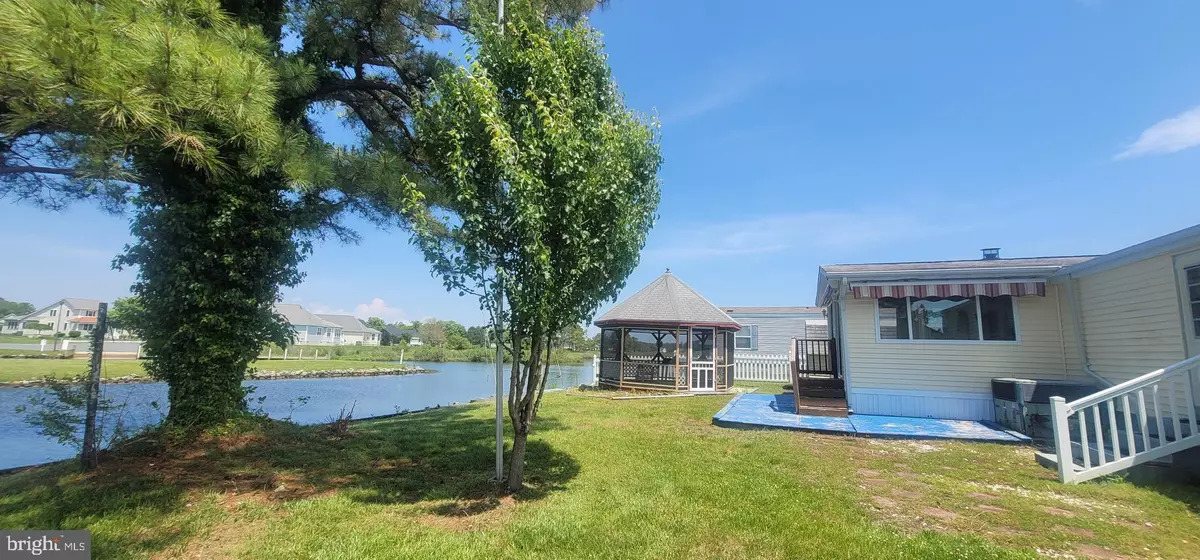$350,000
$379,900
7.9%For more information regarding the value of a property, please contact us for a free consultation.
3 Beds
2 Baths
10,454 Sqft Lot
SOLD DATE : 09/04/2024
Key Details
Sold Price $350,000
Property Type Manufactured Home
Sub Type Manufactured
Listing Status Sold
Purchase Type For Sale
Subdivision Swann Keys
MLS Listing ID DESU2055850
Sold Date 09/04/24
Style Other
Bedrooms 3
Full Baths 2
HOA Fees $98/ann
HOA Y/N Y
Originating Board BRIGHT
Year Built 1984
Annual Tax Amount $737
Tax Year 2023
Lot Size 10,454 Sqft
Acres 0.24
Lot Dimensions 97.00 x 110.00
Property Description
Discover your tranquil retreat in this inviting 3-bedroom, 2-bathroom home nestled within the sought-after Swann Keys community in Selbyville, Delaware. Overlooking the water, this property offers breathtaking views and a serene ambiance that’s hard to match. Inside, a versatile bonus room off the master suite presents endless possibilities – a home office, cozy reading nook, or private dressing area. Unwind in the sunroom, where you can savor stunning water vistas while enjoying your morning coffee. The living room's inviting wood-burning fireplace creates a warm and welcoming atmosphere, perfect for entertaining guests or relaxing after a day of exploring the Delaware coast. Enjoy the best of both worlds with the Swann Keys Civic Association's impressive array of amenities, including a sparkling pool, sports courts, a children's splash zone, and picturesque picnic areas. This home is a rare find, offering the opportunity to own a piece of waterfront paradise while enjoying the convenience of a thriving community. Don't miss your chance to experience the ultimate coastal lifestyle. The adjoining lot can be leased for 1300 a year or you may be able to purchase.
Location
State DE
County Sussex
Area Baltimore Hundred (31001)
Zoning GR
Rooms
Main Level Bedrooms 3
Interior
Interior Features Breakfast Area, Carpet, Ceiling Fan(s), Combination Dining/Living, Combination Kitchen/Dining, Family Room Off Kitchen, Floor Plan - Open, Kitchen - Eat-In, Bathroom - Stall Shower, Bathroom - Tub Shower
Hot Water Electric
Heating Heat Pump - Gas BackUp
Cooling None
Flooring Ceramic Tile, Carpet, Luxury Vinyl Plank
Equipment Dishwasher, Dryer, Exhaust Fan, Microwave, Range Hood, Refrigerator, Stove, Washer
Fireplace N
Appliance Dishwasher, Dryer, Exhaust Fan, Microwave, Range Hood, Refrigerator, Stove, Washer
Heat Source Electric, Propane - Leased
Exterior
Exterior Feature Patio(s)
Garage Spaces 2.0
Amenities Available Basketball Courts, Boat Dock/Slip, Community Center, Common Grounds, Game Room, Picnic Area, Pool - Outdoor, Putting Green, Tot Lots/Playground, Water/Lake Privileges
Waterfront Y
Waterfront Description Private Dock Site
Water Access Y
Water Access Desc Canoe/Kayak,Fishing Allowed,Boat - Powered,Private Access
View Canal
Roof Type Architectural Shingle
Accessibility None
Porch Patio(s)
Total Parking Spaces 2
Garage N
Building
Story 1
Foundation Block
Sewer Public Sewer
Water Public
Architectural Style Other
Level or Stories 1
Additional Building Above Grade, Below Grade
Structure Type Dry Wall,Paneled Walls
New Construction N
Schools
School District Indian River
Others
Pets Allowed Y
HOA Fee Include Insurance,Management,Reserve Funds,Road Maintenance,Trash,Water,Pool(s)
Senior Community No
Tax ID 533-12.16-1.01
Ownership Fee Simple
SqFt Source Assessor
Acceptable Financing Conventional, Cash
Horse Property N
Listing Terms Conventional, Cash
Financing Conventional,Cash
Special Listing Condition Standard
Pets Description Cats OK, Dogs OK
Read Less Info
Want to know what your home might be worth? Contact us for a FREE valuation!

Our team is ready to help you sell your home for the highest possible price ASAP

Bought with Natalie Craig • Compass

"My job is to find and attract mastery-based agents to the office, protect the culture, and make sure everyone is happy! "






