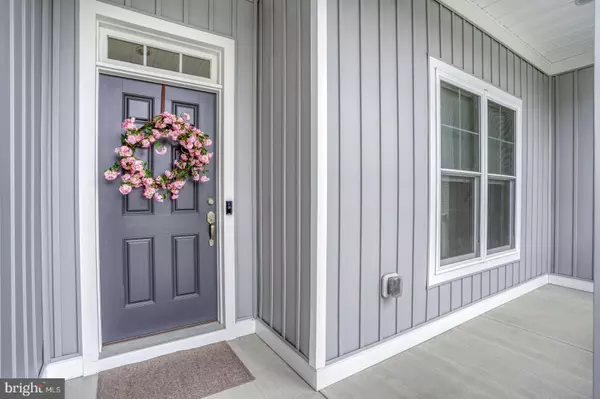$527,000
$569,900
7.5%For more information regarding the value of a property, please contact us for a free consultation.
5 Beds
3 Baths
3,260 SqFt
SOLD DATE : 08/30/2024
Key Details
Sold Price $527,000
Property Type Single Family Home
Sub Type Detached
Listing Status Sold
Purchase Type For Sale
Square Footage 3,260 sqft
Price per Sqft $161
Subdivision Woodridge
MLS Listing ID DESU2063424
Sold Date 08/30/24
Style Coastal
Bedrooms 5
Full Baths 3
HOA Fees $229/mo
HOA Y/N Y
Abv Grd Liv Area 3,260
Originating Board BRIGHT
Year Built 2021
Annual Tax Amount $1,618
Tax Year 2023
Lot Size 7,405 Sqft
Acres 0.17
Lot Dimensions 75.00 x 119.00
Property Description
Sellers are motivated to make a move, now offering a $10,000.00 buyer closing cost bonus with any executed contract by 07/31/2024! Nearly New 2-year-old coastal home is in MINT condition showing like a model home! It welcomes you right in with ease and elegance. The minute you walk in this door, you will feel like..."YES! I am home!" The neutral decor will accommodate any taste. The nice open front porch is perfect for relaxing. The carefully designed gourmet kitchen has upgraded countertops and an extended island. There is a gas cooktop with a hood, a double wall oven, a double dishwasher, and top-of-the-line appliances that are included. The kitchen adjoins the oversized family room - perfect for entertaining. There are sliding glass doors, located near the kitchen and family room, that lead right to your premium, private rear yard. There is a paver patio and a concrete pad already in place along with a vinyl fenced-in area. Directly off the kitchen and adjacent to the dining room is a perfect butler's pantry to attend to all of your guest needs. The dining room can accommodate a table of any size or shape and also has an upgraded lighting fixture, as does the rest of the home. There are vaulted ceilings in the Family room and kitchen area, adding to the 10-foot ceilings throughout the rest of the home. This 3260 square foot home also includes the ever-desired, oversized primary bedroom and ensuite bath. The primary bathroom has a large walk-in shower with modern tiles and a bench. Two additional main-floor bedrooms share a hall bath. But wait - there's more. On the fabulous upper level of this home, you will find an additional bedroom with access to a full bath and the enormous 5th bedroom, flex room, playroom, home office, or anything else you would need additional space for. The current owners have thought of everything to make this a seamless living situation. Take advantage of their upgrades including detailed lighting, ceiling fans, and custom blinds throughout! There are so many closets and storage options in this home you will be amazed. The attention to detail throughout the home truly sets it apart. It is a place where anyone would feel right at home!
Location
State DE
County Sussex
Area Indian River Hundred (31008)
Zoning R
Rooms
Main Level Bedrooms 3
Interior
Interior Features Butlers Pantry, Ceiling Fan(s), Dining Area, Entry Level Bedroom, Floor Plan - Open, Formal/Separate Dining Room, Kitchen - Gourmet, Kitchen - Island, Primary Bath(s), Recessed Lighting, Upgraded Countertops, Walk-in Closet(s)
Hot Water Tankless
Heating Forced Air
Cooling Central A/C
Flooring Carpet, Tile/Brick, Laminated
Equipment Dishwasher, Disposal, Dryer, Exhaust Fan, Cooktop, Oven - Double, Oven - Wall, Oven/Range - Gas, Refrigerator, Washer, Water Heater - Tankless
Fireplace N
Appliance Dishwasher, Disposal, Dryer, Exhaust Fan, Cooktop, Oven - Double, Oven - Wall, Oven/Range - Gas, Refrigerator, Washer, Water Heater - Tankless
Heat Source Propane - Metered
Laundry Main Floor
Exterior
Garage Additional Storage Area, Garage Door Opener, Inside Access, Garage - Front Entry
Garage Spaces 6.0
Amenities Available Club House, Common Grounds, Pool - Outdoor
Water Access N
Roof Type Architectural Shingle
Accessibility None
Attached Garage 2
Total Parking Spaces 6
Garage Y
Building
Lot Description Backs to Trees, Premium
Story 2
Foundation Crawl Space
Sewer Public Sewer
Water Public
Architectural Style Coastal
Level or Stories 2
Additional Building Above Grade, Below Grade
New Construction N
Schools
Elementary Schools Love Creek
Middle Schools Mariner
High Schools Cape Henlopen
School District Cape Henlopen
Others
Pets Allowed Y
HOA Fee Include Common Area Maintenance,Lawn Care Front,Lawn Care Rear,Lawn Care Side,Pool(s),Snow Removal
Senior Community No
Tax ID 234-10.00-247.00
Ownership Fee Simple
SqFt Source Assessor
Acceptable Financing Cash, Conventional, FHA, VA, USDA
Listing Terms Cash, Conventional, FHA, VA, USDA
Financing Cash,Conventional,FHA,VA,USDA
Special Listing Condition Standard
Pets Description No Pet Restrictions
Read Less Info
Want to know what your home might be worth? Contact us for a FREE valuation!

Our team is ready to help you sell your home for the highest possible price ASAP

Bought with Mary SCHROCK • Northrop Realty

"My job is to find and attract mastery-based agents to the office, protect the culture, and make sure everyone is happy! "






