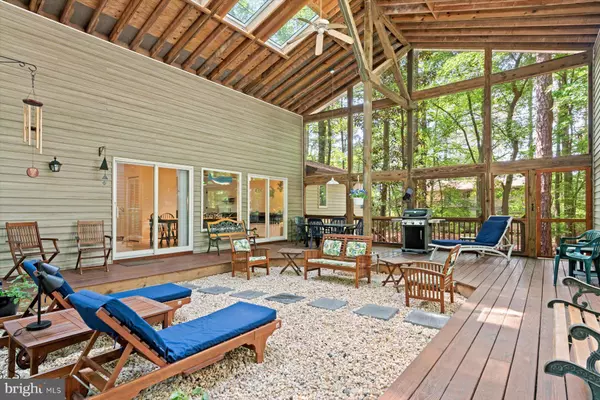$1,195,000
$1,195,000
For more information regarding the value of a property, please contact us for a free consultation.
4 Beds
3 Baths
1,424 SqFt
SOLD DATE : 08/30/2024
Key Details
Sold Price $1,195,000
Property Type Single Family Home
Sub Type Detached
Listing Status Sold
Purchase Type For Sale
Square Footage 1,424 sqft
Price per Sqft $839
Subdivision Middlesex Beach
MLS Listing ID DESU2065016
Sold Date 08/30/24
Style Coastal
Bedrooms 4
Full Baths 2
Half Baths 1
HOA Fees $266/ann
HOA Y/N Y
Abv Grd Liv Area 1,424
Originating Board BRIGHT
Year Built 1998
Annual Tax Amount $1,066
Tax Year 2023
Lot Size 0.450 Acres
Acres 0.45
Lot Dimensions 140.00 x 140.00
Property Description
Delightful beach cottage located on a nearly half-acre wooded lot in the private community of Middlesex Beach, just a short walk to the Ocean and minutes from the Bethany Beach boardwalk! This one-of-a-kind coastal retreat features a beautiful screened atrium with a pebble courtyard surrounded by wood decking and an impressive soaring ceiling filled with skylights. On the East side of this relaxing gathering space is the main living areas with vaulted ceilings, double sided fireplace, and beautiful LVP flooring. Just off the great room is the spacious primary bedroom suite and an additional bedroom and half bathroom. The West side of the home offers 2 additional bedrooms and another full bathroom. An outdoor shower makes cleaning up from a day at the beach a breeze and a storage shed will hold all of your chairs and umbrellas. Walk just a few short blocks to the lifeguarded beach or drive over and utilize the private beach parking lots as a resident of Middlesex Beach. Offered furnished, this home is ready to be enjoyed. Situated on a quiet non-thru street and nestled among mature pine trees, this is the perfect location to feel tucked away from the crowds yet close to the beach, boardwalk, restaurants and entertainment.
Location
State DE
County Sussex
Area Baltimore Hundred (31001)
Zoning MR
Rooms
Main Level Bedrooms 4
Interior
Interior Features Ceiling Fan(s), Combination Dining/Living, Combination Kitchen/Dining, Combination Kitchen/Living, Entry Level Bedroom, Floor Plan - Open, Primary Bath(s), Window Treatments
Hot Water Electric
Heating Heat Pump(s)
Cooling Central A/C
Flooring Luxury Vinyl Plank, Carpet
Fireplaces Number 1
Fireplaces Type Wood, Double Sided
Equipment Built-In Microwave, Dishwasher, Disposal, Dryer, Oven/Range - Electric, Refrigerator, Washer, Water Heater
Furnishings Yes
Fireplace Y
Appliance Built-In Microwave, Dishwasher, Disposal, Dryer, Oven/Range - Electric, Refrigerator, Washer, Water Heater
Heat Source Electric
Exterior
Exterior Feature Deck(s), Porch(es), Screened
Garage Spaces 7.0
Amenities Available Beach
Waterfront N
Water Access N
Accessibility None
Porch Deck(s), Porch(es), Screened
Total Parking Spaces 7
Garage N
Building
Lot Description No Thru Street, Trees/Wooded
Story 1
Foundation Pilings
Sewer Public Sewer
Water Public
Architectural Style Coastal
Level or Stories 1
Additional Building Above Grade, Below Grade
Structure Type Vaulted Ceilings
New Construction N
Schools
School District Indian River
Others
HOA Fee Include Common Area Maintenance,Management,Trash
Senior Community No
Tax ID 134-17.15-90.00
Ownership Fee Simple
SqFt Source Assessor
Acceptable Financing Cash, Conventional
Listing Terms Cash, Conventional
Financing Cash,Conventional
Special Listing Condition Standard
Read Less Info
Want to know what your home might be worth? Contact us for a FREE valuation!

Our team is ready to help you sell your home for the highest possible price ASAP

Bought with LESLIE KOPP • Long & Foster Real Estate, Inc.

"My job is to find and attract mastery-based agents to the office, protect the culture, and make sure everyone is happy! "






