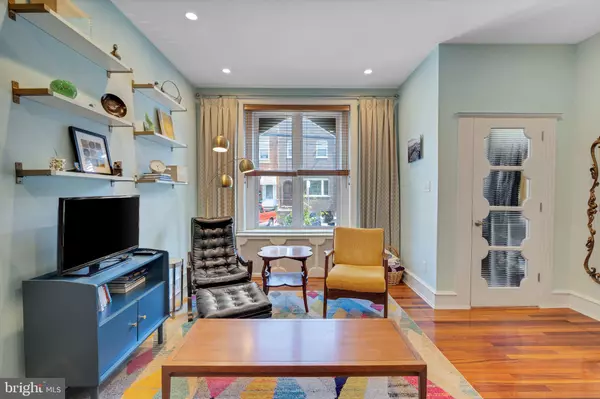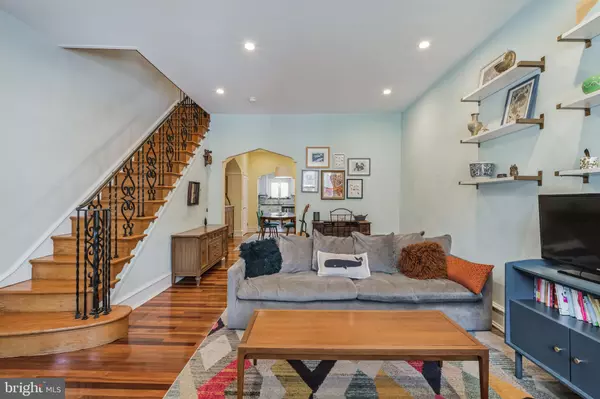$410,000
$395,000
3.8%For more information regarding the value of a property, please contact us for a free consultation.
4 Beds
3 Baths
1,816 SqFt
SOLD DATE : 08/23/2024
Key Details
Sold Price $410,000
Property Type Townhouse
Sub Type Interior Row/Townhouse
Listing Status Sold
Purchase Type For Sale
Square Footage 1,816 sqft
Price per Sqft $225
Subdivision Melrose
MLS Listing ID PAPH2375850
Sold Date 08/23/24
Style Straight Thru
Bedrooms 4
Full Baths 1
Half Baths 2
HOA Y/N N
Abv Grd Liv Area 1,416
Originating Board BRIGHT
Year Built 1920
Annual Tax Amount $5,351
Tax Year 2022
Lot Size 960 Sqft
Acres 0.02
Lot Dimensions 16.00 x 60.00
Property Description
Character and charm meets modern amenities at 1608 W Ritner Street. Located just minutes away from various local conveniences, such as the Broad St Line and Marconi Plaza. Enjoy an array of nearby restaurants and coffee shops such as Ultimo, Second District Brewery, Home Grown, L'Angolos, Cafe Y Chocolate, and a line up of East Passyunk favorites. As soon as you approach the eye catching facade, you can't help but wonder what is behind the front door. Now's your chance to make it yours! Enter through the quintessential vintage foyer with custom tile and glasswork into an expansive living space. The main level is lined with Brazilian teak hardwoods and features 9-ft ceilings, decorative archways, a formal dining room, powder room, and recently renovated kitchen (2018) with white shaker cabinetry, granite counter tops, and a full stainless steel appliance package. The spacious back yard is the cherry on top. Upstairs you'll find three sizable bedrooms with original hardwood flooring and ample closets. The smallest (fourth) bedroom has been converted into a useful walk-in closet / office area. The full bathroom features a combination of gorgeous vintage tiling, modern finishes, and the coveted bubble gum pink tub. The finished basement is an open flex space with tons of potential uses and includes another powder room, storage, and laundry. This property benefits from the warmth of radiator heat in the winter and the perks of central air in the summer. Modern upgrades include all new electric (2016), new furnace (2016), new hot water tank (2017), new windows (2008), and new roof (2019). There's nothing left to do but move right in! Schedule your showing today.
Location
State PA
County Philadelphia
Area 19145 (19145)
Zoning RSA5
Rooms
Basement Fully Finished, Full
Interior
Hot Water Natural Gas
Heating Radiator
Cooling Central A/C
Flooring Hardwood
Fireplace N
Heat Source Natural Gas
Exterior
Water Access N
Accessibility None
Garage N
Building
Story 2
Foundation Stone, Other
Sewer Public Sewer
Water Public
Architectural Style Straight Thru
Level or Stories 2
Additional Building Above Grade, Below Grade
New Construction N
Schools
School District The School District Of Philadelphia
Others
Senior Community No
Tax ID 261033300
Ownership Fee Simple
SqFt Source Assessor
Special Listing Condition Standard
Read Less Info
Want to know what your home might be worth? Contact us for a FREE valuation!

Our team is ready to help you sell your home for the highest possible price ASAP

Bought with Janette Spirk • Compass RE

"My job is to find and attract mastery-based agents to the office, protect the culture, and make sure everyone is happy! "






