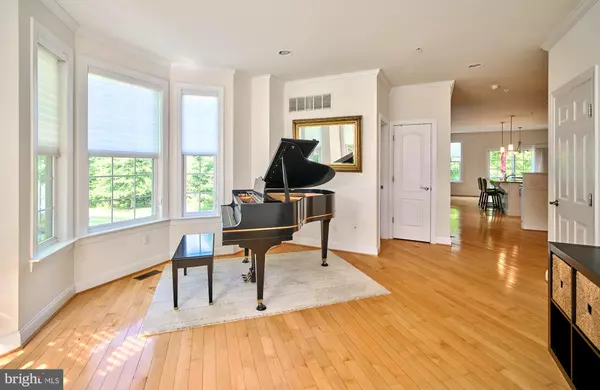$580,000
$595,000
2.5%For more information regarding the value of a property, please contact us for a free consultation.
3 Beds
4 Baths
2,116 SqFt
SOLD DATE : 08/22/2024
Key Details
Sold Price $580,000
Property Type Condo
Sub Type Condo/Co-op
Listing Status Sold
Purchase Type For Sale
Square Footage 2,116 sqft
Price per Sqft $274
Subdivision Th At Heritage Cntr
MLS Listing ID PABU2074232
Sold Date 08/22/24
Style Colonial,Carriage House
Bedrooms 3
Full Baths 2
Half Baths 2
HOA Fees $185/mo
HOA Y/N Y
Abv Grd Liv Area 2,116
Originating Board BRIGHT
Year Built 2012
Annual Tax Amount $6,245
Tax Year 2022
Lot Dimensions 0.00 x 0.00
Property Description
Open house cancelled. Property under contract
Welcome to 3222 Brookside Dr! This meticulously kept end unit town home is located just minutes from Doylestown Boro. The main floor offers hard wood throughout, eat in kitchen with granite counter tops, stainless appliances and recessed lighting. There is a formal dining area and an additional front formal sitting room. The large living room is full of natural light and connects to the back porch over looking the yard and woods. The master suite is expansive with dual walk in closets, coffered ceiling, and sumptuous bath with dual vanity, walk in open shower and soaking tub. There are two more generous bedrooms and laundry area. The finished walk out basement with powder room provides ample space for recreation, gym space, home office or media room. An easy drive to Newtown, New Hope & Doylestown all in Central Bucks school district. There is a community pool, club house and recreation area. Backs to open space and level yard. Schedule your tour today!
Location
State PA
County Bucks
Area Buckingham Twp (10106)
Zoning R3
Rooms
Basement Outside Entrance, Heated, Partially Finished, Poured Concrete, Walkout Level, Windows
Interior
Hot Water Natural Gas
Heating Forced Air
Cooling Central A/C
Fireplace N
Heat Source Natural Gas
Exterior
Garage Garage - Front Entry
Garage Spaces 3.0
Amenities Available Pool - Outdoor, Picnic Area, Party Room
Waterfront N
Water Access N
Accessibility None
Parking Type Attached Garage, Driveway
Attached Garage 1
Total Parking Spaces 3
Garage Y
Building
Story 2
Foundation Concrete Perimeter
Sewer Private Sewer
Water Public
Architectural Style Colonial, Carriage House
Level or Stories 2
Additional Building Above Grade, Below Grade
New Construction N
Schools
School District Central Bucks
Others
Pets Allowed Y
HOA Fee Include Trash,Lawn Maintenance,Lawn Care Side,Snow Removal,Pool(s)
Senior Community No
Tax ID 06-008-030-030
Ownership Condominium
Special Listing Condition Standard
Pets Description No Pet Restrictions
Read Less Info
Want to know what your home might be worth? Contact us for a FREE valuation!

Our team is ready to help you sell your home for the highest possible price ASAP

Bought with Martin Millner • Keller Williams Real Estate

"My job is to find and attract mastery-based agents to the office, protect the culture, and make sure everyone is happy! "






