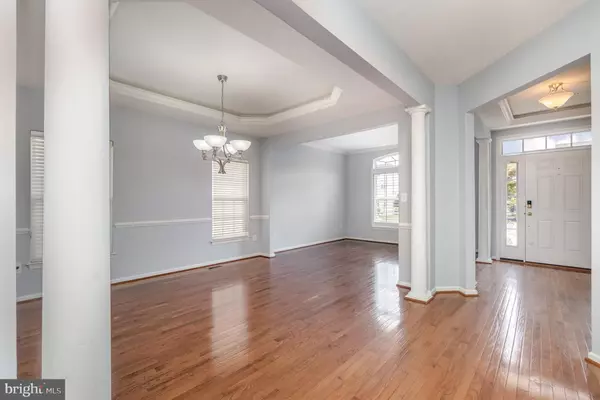$545,000
$545,000
For more information regarding the value of a property, please contact us for a free consultation.
4 Beds
4 Baths
4,346 SqFt
SOLD DATE : 08/22/2024
Key Details
Sold Price $545,000
Property Type Single Family Home
Sub Type Detached
Listing Status Sold
Purchase Type For Sale
Square Footage 4,346 sqft
Price per Sqft $125
Subdivision Bulle Rock Estates
MLS Listing ID MDHR2033374
Sold Date 08/22/24
Style Colonial
Bedrooms 4
Full Baths 4
HOA Fees $372/mo
HOA Y/N Y
Abv Grd Liv Area 2,890
Originating Board BRIGHT
Year Built 2006
Annual Tax Amount $5,727
Tax Year 2024
Lot Size 6,922 Sqft
Acres 0.16
Property Description
Stone Front Colonial on Cul De Sac. This 4 Bedroom, 4 Bath home with Loft, SunRoom Addition & Finished Basement is sure to please. Main Level has all you need for 1 Level Living with Bedrooms, 2 Baths, Living, Dining, Kitchen, SunRoom, Family Room and Laundry. Gourmet Kitchen with Island/Breakfast Bar, Granite Counters, Stainless Appliances, Glass Front Cabinets, Butlers Pantry and Walk In Storage Pantry. Open Concept Family Room & Family Room has Two Story Vaulted Ceilings, Gas Fireplace , SunRoom with Slider to Deck and Overlook from Loft. Primary Bedroom with Walk In Closet, Primary Bath has Soaking Tub & Separate Shower. Some of the additional Upgraded Featues are Hardwood Floors, Tray Ceilings, New Furnace /Air Conditioner 2019. For additional expansive space there is the Upper Level with Loft, Walk In Closet , 2 Bedrooms with Buddy Bath each with Separate Vanities. The Lower Level is Finished with Very Large Rec Room, Den or Hobby/Exercise Room , 4th Full Bath and Unfinished Basement Storage/Utility Space. Enjoy the Bulle Rock Lifestyle in this Gated Communtiy with all of it's amenities including Residence Center, Pools, Fitness Center, Tennis Court, Lawn Maintenance and More!!!
Location
State MD
County Harford
Zoning R2
Rooms
Other Rooms Living Room, Dining Room, Primary Bedroom, Bedroom 2, Bedroom 3, Bedroom 4, Kitchen, Family Room, Den, Basement, Foyer, Breakfast Room, Sun/Florida Room, Laundry, Loft, Recreation Room, Bathroom 2, Primary Bathroom, Full Bath
Basement Full, Interior Access, Partially Finished, Sump Pump
Main Level Bedrooms 2
Interior
Interior Features Breakfast Area, Built-Ins, Butlers Pantry, Carpet, Ceiling Fan(s), Chair Railings, Crown Moldings, Entry Level Bedroom, Family Room Off Kitchen, Floor Plan - Open, Pantry, Recessed Lighting, Soaking Tub, Walk-in Closet(s), Water Treat System, Wood Floors, Kitchen - Island, Primary Bath(s), Stall Shower, Tub Shower, Upgraded Countertops
Hot Water Natural Gas, 60+ Gallon Tank
Heating Forced Air
Cooling Central A/C, Ceiling Fan(s)
Flooring Hardwood, Carpet, Ceramic Tile, Vinyl
Fireplaces Number 1
Fireplaces Type Fireplace - Glass Doors, Heatilator, Mantel(s), Gas/Propane
Equipment Built-In Microwave, Dishwasher, Disposal, Dryer - Electric, Exhaust Fan, Icemaker, Microwave, Oven/Range - Electric, Refrigerator, Stainless Steel Appliances, Washer, Water Heater
Fireplace Y
Window Features Double Pane,Screens,Transom
Appliance Built-In Microwave, Dishwasher, Disposal, Dryer - Electric, Exhaust Fan, Icemaker, Microwave, Oven/Range - Electric, Refrigerator, Stainless Steel Appliances, Washer, Water Heater
Heat Source Natural Gas
Laundry Main Floor
Exterior
Exterior Feature Deck(s)
Garage Garage - Front Entry, Garage Door Opener
Garage Spaces 2.0
Amenities Available Billiard Room, Common Grounds, Fitness Center, Gated Community, Golf Course Membership Available, Hot tub, Jog/Walk Path, Meeting Room, Pool - Indoor, Pool - Outdoor, Recreational Center, Sauna, Security, Shuffleboard, Spa, Tennis Courts, Tot Lots/Playground, Community Center, Exercise Room
Waterfront N
Water Access N
Roof Type Architectural Shingle
Accessibility None
Porch Deck(s)
Attached Garage 2
Total Parking Spaces 2
Garage Y
Building
Story 3
Foundation Concrete Perimeter
Sewer Public Sewer
Water Public
Architectural Style Colonial
Level or Stories 3
Additional Building Above Grade, Below Grade
Structure Type 9'+ Ceilings,Tray Ceilings,Vaulted Ceilings
New Construction N
Schools
School District Harford County Public Schools
Others
HOA Fee Include Common Area Maintenance,Lawn Maintenance,Management,Pool(s),Reserve Funds,Road Maintenance,Sauna,Security Gate,Snow Removal,Trash
Senior Community No
Tax ID 1306069789
Ownership Fee Simple
SqFt Source Assessor
Security Features Security System
Special Listing Condition Standard
Read Less Info
Want to know what your home might be worth? Contact us for a FREE valuation!

Our team is ready to help you sell your home for the highest possible price ASAP

Bought with Sandra J Smith • Berkshire Hathaway HomeServices Homesale Realty

"My job is to find and attract mastery-based agents to the office, protect the culture, and make sure everyone is happy! "






