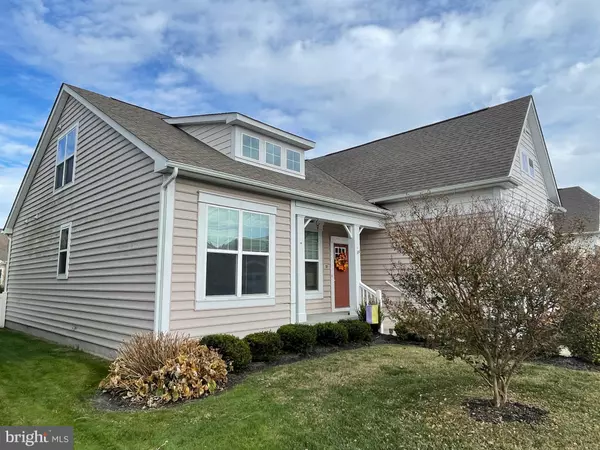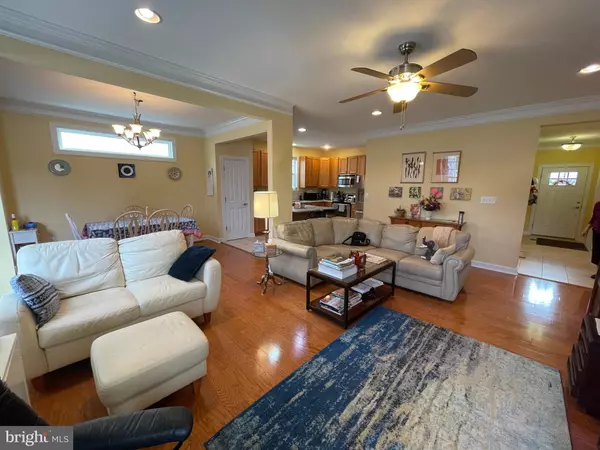$457,500
$479,900
4.7%For more information regarding the value of a property, please contact us for a free consultation.
3 Beds
3 Baths
2,178 SqFt
SOLD DATE : 08/02/2024
Key Details
Sold Price $457,500
Property Type Single Family Home
Sub Type Detached
Listing Status Sold
Purchase Type For Sale
Square Footage 2,178 sqft
Price per Sqft $210
Subdivision Millville By The Sea
MLS Listing ID DESU2051542
Sold Date 08/02/24
Style Coastal
Bedrooms 3
Full Baths 3
HOA Fees $247/mo
HOA Y/N Y
Abv Grd Liv Area 2,178
Originating Board BRIGHT
Year Built 2012
Annual Tax Amount $2,249
Tax Year 2022
Lot Size 6,098 Sqft
Acres 0.14
Lot Dimensions 55.00 x 115.00
Property Description
Welcome to a beautiful home in amenity rich Millville by the Sea just a short 3 miles away for gorgeous Bethany Beach and all our área attractions. But you may not want to leave, as the community offers three community pools, fitness room, playground, stocked catch and release pond and more ….. including a beach shuttle to avoid parking at the beach! This beautiful coastal style home offers lots of room in an open flowing concept floor plan. As you enter the home notice the gleaming hardwood floors and an office/study with French doors to your left. To your right you will find the extra deep two car garage with automatic opener and the stairway to an amazing finished second floor. This ample space hosts a super open area for a theater room. Second living area plus a full sized bedroom and bathroom ….. Privacy anyone? And ….. no worries about storage — the second floor offers its own storage space, complete with wall to wall broad shelving plus 4 spacious wooden closets. Downstairs follow the hallway to another ample bedroom, a hall bathroom and the separate large owner’s bedroom retreat with walk in closet and large bathroom. On the other side you will encounter the main open side of this gorgeous home. Notice the open space perfect for entertainment, the large well equipped kitchen with new counter tops and center island which flows into dining sitting area that flows into the door to the outside patio and fenced in yard. The outside of this home has been pressure washed and it’s ready for YOU! All new cordless windows shades installed. A one year Home Warranty is offered with this lovely home.
Location
State DE
County Sussex
Area Baltimore Hundred (31001)
Zoning TN
Rooms
Main Level Bedrooms 3
Interior
Interior Features Attic, Breakfast Area, Kitchen - Island, Combination Kitchen/Dining, Ceiling Fan(s), Window Treatments
Hot Water Electric
Heating Heat Pump(s)
Cooling Central A/C
Flooring Carpet, Hardwood, Tile/Brick, Vinyl
Equipment Dishwasher, Disposal, Icemaker, Refrigerator, Microwave, Oven/Range - Electric, Oven - Self Cleaning, Washer/Dryer Hookups Only, Water Heater
Fireplace N
Window Features Screens
Appliance Dishwasher, Disposal, Icemaker, Refrigerator, Microwave, Oven/Range - Electric, Oven - Self Cleaning, Washer/Dryer Hookups Only, Water Heater
Heat Source Electric
Exterior
Exterior Feature Patio(s), Porch(es)
Garage Garage Door Opener
Garage Spaces 4.0
Fence Fully
Amenities Available Community Center, Fitness Center, Jog/Walk Path, Pier/Dock, Tot Lots/Playground, Pool - Outdoor, Swimming Pool, Water/Lake Privileges
Waterfront N
Water Access N
Roof Type Architectural Shingle
Accessibility None
Porch Patio(s), Porch(es)
Attached Garage 2
Total Parking Spaces 4
Garage Y
Building
Story 2
Foundation Block, Crawl Space
Sewer Public Sewer
Water Private
Architectural Style Coastal
Level or Stories 2
Additional Building Above Grade, Below Grade
New Construction N
Schools
School District Indian River
Others
Senior Community No
Tax ID 134-16.00-2163.00
Ownership Fee Simple
SqFt Source Estimated
Security Features Security System
Acceptable Financing Cash, Conventional
Listing Terms Cash, Conventional
Financing Cash,Conventional
Special Listing Condition Standard
Read Less Info
Want to know what your home might be worth? Contact us for a FREE valuation!

Our team is ready to help you sell your home for the highest possible price ASAP

Bought with Joe Loughran • Long & Foster Real Estate, Inc.

"My job is to find and attract mastery-based agents to the office, protect the culture, and make sure everyone is happy! "






