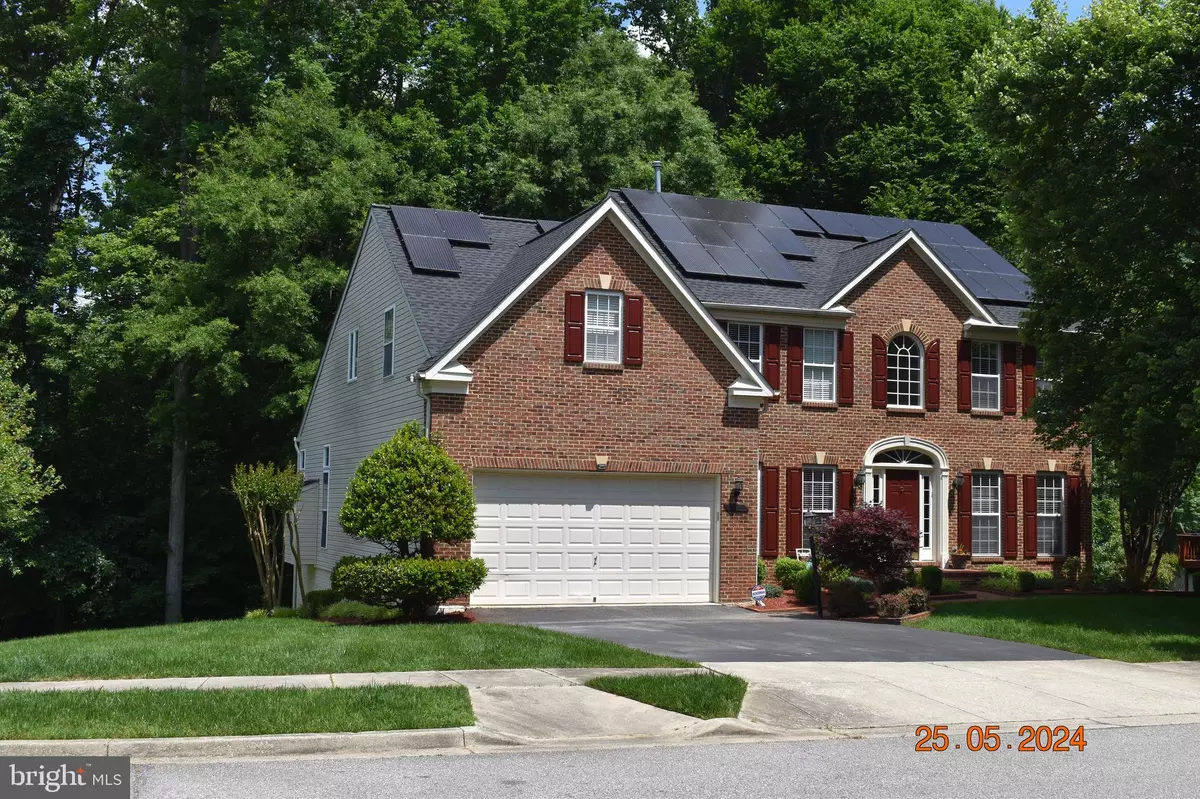$693,000
$699,000
0.9%For more information regarding the value of a property, please contact us for a free consultation.
4 Beds
4 Baths
4,516 SqFt
SOLD DATE : 08/02/2024
Key Details
Sold Price $693,000
Property Type Single Family Home
Sub Type Detached
Listing Status Sold
Purchase Type For Sale
Square Footage 4,516 sqft
Price per Sqft $153
Subdivision Marlton South
MLS Listing ID MDPG2112756
Sold Date 08/02/24
Style Colonial
Bedrooms 4
Full Baths 3
Half Baths 1
HOA Fees $15/ann
HOA Y/N Y
Abv Grd Liv Area 3,328
Originating Board BRIGHT
Year Built 2001
Annual Tax Amount $6,096
Tax Year 2024
Lot Size 0.547 Acres
Acres 0.55
Property Description
Step into this tastefully updated, inviting two-story colonial residence situated on a .547-acre corner lot in the charming neighborhood of The Greens of Marlton! As you stroll through the main level, enjoy the elevated ambiance by the presence of beautiful hardwood floors and a cozy gas fireplace which creates an ideal setting for both daily living and entertaining guests. The kitchen has been tastefully updated including painted cabinets, new appliances, new backsplash, and gleaming granite countertops setting the stage for culinary delights. The backyard features a deck….perfect for entertaining with family and friends! This home offers an impressive array of features: 4 bedrooms, 3.5 baths, a 2-car garage, and a freshly painted (except the gym) finished basement with a full bath and storage. The upper level hosts a lovely bright spacious and freshly painted master suite which includes an exquisite ensuite master bath. The other three spacious bedrooms provide ample space for company and relaxation. The deck has been refinished to enhance your outdoor dining and relaxation. The carefully landscaped lot with an automatic sprinkler system adds to the visual appeal and charm of this beautiful home. Convenient and easy access to D.C., Southern Maryland, and the Annapolis/Baltimore areas. Enjoy a solar system that contributes to lower electricity costs! Come see for yourself before it's too late!
Location
State MD
County Prince Georges
Zoning RR
Rooms
Basement Daylight, Partial, Heated, Improved, Interior Access, Outside Entrance, Rear Entrance, Walkout Level, Other
Interior
Interior Features Ceiling Fan(s), Carpet, Crown Moldings, Curved Staircase, Dining Area, Double/Dual Staircase, Floor Plan - Traditional, Formal/Separate Dining Room, Kitchen - Island, Pantry, Kitchen - Table Space, Primary Bath(s), Soaking Tub, Store/Office, Tub Shower, Upgraded Countertops, Walk-in Closet(s), Wood Floors
Hot Water Electric
Heating Heat Pump(s)
Cooling Central A/C, Ceiling Fan(s)
Fireplaces Number 1
Equipment Built-In Microwave, Built-In Range, Dishwasher, Disposal, Dryer - Electric, Dryer - Front Loading, Exhaust Fan, Icemaker, Oven - Double, Refrigerator, Washer, Water Heater
Fireplace Y
Appliance Built-In Microwave, Built-In Range, Dishwasher, Disposal, Dryer - Electric, Dryer - Front Loading, Exhaust Fan, Icemaker, Oven - Double, Refrigerator, Washer, Water Heater
Heat Source Electric
Laundry Main Floor
Exterior
Exterior Feature Deck(s)
Garage Garage - Front Entry, Garage Door Opener, Inside Access
Garage Spaces 4.0
Fence Rear, Wood
Waterfront N
Water Access N
Accessibility None
Porch Deck(s)
Parking Type Attached Garage, Driveway, On Street
Attached Garage 2
Total Parking Spaces 4
Garage Y
Building
Lot Description Backs to Trees, Corner, Front Yard, Landscaping, Rear Yard
Story 3
Foundation Slab
Sewer Public Sewer
Water Public
Architectural Style Colonial
Level or Stories 3
Additional Building Above Grade, Below Grade
New Construction N
Schools
School District Prince George'S County Public Schools
Others
Pets Allowed Y
Senior Community No
Tax ID 17153230042
Ownership Fee Simple
SqFt Source Assessor
Acceptable Financing FHA, Conventional, Cash
Listing Terms FHA, Conventional, Cash
Financing FHA,Conventional,Cash
Special Listing Condition Standard
Pets Description No Pet Restrictions
Read Less Info
Want to know what your home might be worth? Contact us for a FREE valuation!

Our team is ready to help you sell your home for the highest possible price ASAP

Bought with Christian Alexander Olson • EXP Realty, LLC

"My job is to find and attract mastery-based agents to the office, protect the culture, and make sure everyone is happy! "






