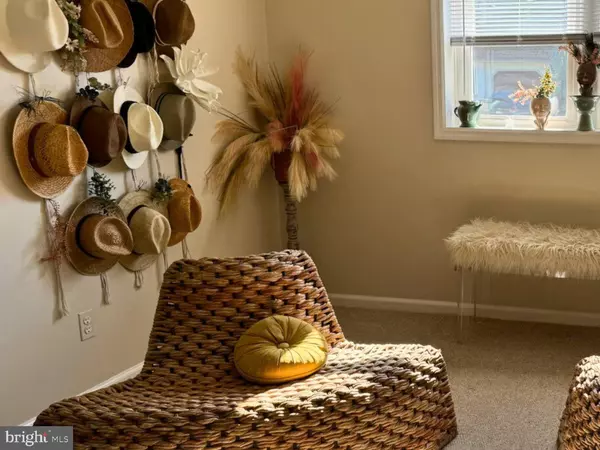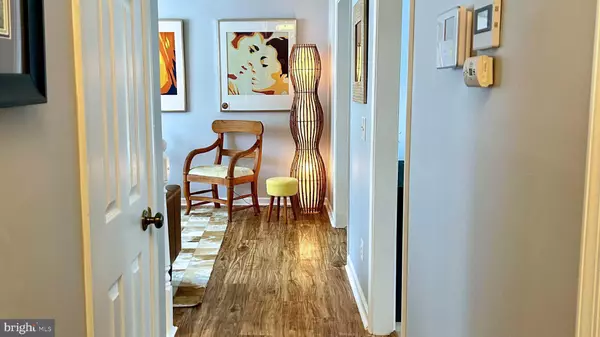$317,500
$317,500
For more information regarding the value of a property, please contact us for a free consultation.
3 Beds
2 Baths
1,575 SqFt
SOLD DATE : 07/30/2024
Key Details
Sold Price $317,500
Property Type Single Family Home
Sub Type Detached
Listing Status Sold
Purchase Type For Sale
Square Footage 1,575 sqft
Price per Sqft $201
Subdivision Windolph Landing
MLS Listing ID PALA2052802
Sold Date 07/30/24
Style Contemporary,Bi-level,Split Foyer
Bedrooms 3
Full Baths 1
Half Baths 1
HOA Y/N N
Abv Grd Liv Area 1,023
Originating Board BRIGHT
Year Built 1987
Annual Tax Amount $4,311
Tax Year 2022
Lot Size 0.260 Acres
Acres 0.26
Lot Dimensions 0.00 x 0.00
Property Description
OPEN HOUSE 6/29 @5-7pm- OPEN HOUSE 6/30 @1-3pm BOHO CHIC EXTRAVAGANZA Step into this enchanting bi-level home, a true boho chic gem! Perfect for hosting friends and family, the spacious back deck features outdoor rugs, solar lights, and both fresh and faux palm trees, creating the ultimate party atmosphere. Inside, you'll find a cozy yet modern living space with updated central air, natural gas furnace, and a newer roof (installed in 2022). This adorable 3 bedroom 1.5 bath home has been the perfect setting for the newlyweds' journey, filled with memories of gatherings and celebrations. As they embark on a new chapter, they're ready to pass on this charming abode with a large family room with brick. The home boasts a 1-car garage, driveway, and additional off-street parking for your convenience.
The newly updated powder room /laundry area feature luxury vinyl flooring, a new toilet and vanity, floating shelves, and an organizing station that stays. This freshly power washed and landscaped property includes 3 bedrooms and 1.5 baths, with a Jack and Jill bathroom connected to the primary bedroom. The living room is adorned with wood-like vinyl flooring, new Pottery Barn curtains, and boho rods that remain with the house. A unique touch is the stair railings made from real baseball bats. The lower level great room is spacious, featuring a brick and slate base for a wood stove hookup, currently warmed by an electric fireplace.The kitchen and dining room upgrades include quartz countertops, ceramic tile flooring, matching rattan ceiling lighting throughout home, and new glass knobs. The dining area opens to the deck through a double patio door with built-in blinds. This charming home also features new shutters, freshly painted and landscaping, and all appliances are included. Don’t miss out on this boho chic extravaganza – it won't last long!
Location
State PA
County Lancaster
Area Lancaster Twp (10534)
Zoning RESIDENTIAL
Direction Southwest
Rooms
Other Rooms Living Room, Dining Room, Primary Bedroom, Bedroom 2, Kitchen, Family Room, Bedroom 1, Laundry, Bathroom 1, Attic, Half Bath
Basement Fully Finished, Daylight, Full, Connecting Stairway, Walkout Level, Windows, Other
Main Level Bedrooms 3
Interior
Interior Features Combination Kitchen/Dining, Floor Plan - Traditional, Window Treatments, Attic, Carpet, Family Room Off Kitchen, Primary Bath(s), Bathroom - Tub Shower, Wood Floors, Kitchen - Eat-In
Hot Water Electric
Heating Forced Air
Cooling Central A/C, Dehumidifier
Flooring Luxury Vinyl Plank, Ceramic Tile, Laminate Plank, Vinyl, Carpet, Slate
Equipment Dishwasher, Exhaust Fan, Icemaker, Oven - Self Cleaning, Oven/Range - Electric, Refrigerator, Washer/Dryer Hookups Only, Water Heater, Dryer, Built-In Microwave, Washer
Furnishings Partially
Fireplace N
Window Features Low-E,Screens,Double Hung,Double Pane,Replacement
Appliance Dishwasher, Exhaust Fan, Icemaker, Oven - Self Cleaning, Oven/Range - Electric, Refrigerator, Washer/Dryer Hookups Only, Water Heater, Dryer, Built-In Microwave, Washer
Heat Source Natural Gas
Laundry Lower Floor, Hookup, Dryer In Unit, Basement, Washer In Unit
Exterior
Exterior Feature Deck(s), Porch(es)
Garage Basement Garage, Garage - Front Entry, Garage Door Opener
Garage Spaces 7.0
Fence Rear
Utilities Available Cable TV, Electric Available, Phone, Natural Gas Available, Sewer Available, Water Available
Waterfront N
Water Access N
View Garden/Lawn, Street
Roof Type Architectural Shingle
Street Surface Black Top
Accessibility None
Porch Deck(s), Porch(es)
Road Frontage Public
Attached Garage 1
Total Parking Spaces 7
Garage Y
Building
Lot Description Cleared, Front Yard, Landscaping, Rear Yard, SideYard(s), Road Frontage, Subdivision Possible
Story 1.5
Foundation Active Radon Mitigation, Block
Sewer Public Sewer
Water Public
Architectural Style Contemporary, Bi-level, Split Foyer
Level or Stories 1.5
Additional Building Above Grade, Below Grade
Structure Type Dry Wall,Brick,Block Walls
New Construction N
Schools
School District School District Of Lancaster
Others
Pets Allowed Y
Senior Community No
Tax ID 340-94509-0-0000
Ownership Fee Simple
SqFt Source Assessor
Security Features Security System
Acceptable Financing FHA, Cash, Conventional, VA
Horse Property N
Listing Terms FHA, Cash, Conventional, VA
Financing FHA,Cash,Conventional,VA
Special Listing Condition Standard
Pets Description No Pet Restrictions
Read Less Info
Want to know what your home might be worth? Contact us for a FREE valuation!

Our team is ready to help you sell your home for the highest possible price ASAP

Bought with Chuck Honabach • Realty ONE Group Unlimited

"My job is to find and attract mastery-based agents to the office, protect the culture, and make sure everyone is happy! "






