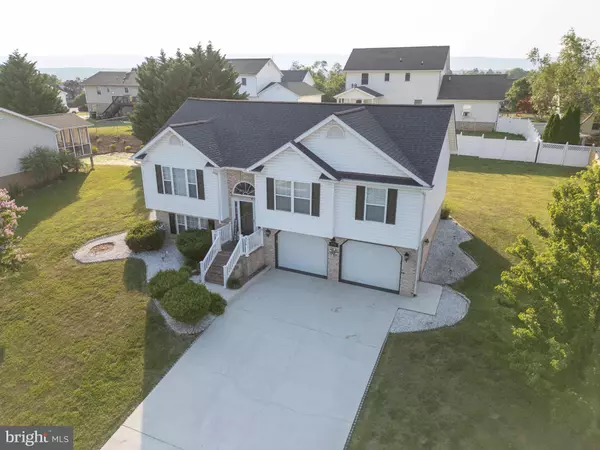$409,900
$409,900
For more information regarding the value of a property, please contact us for a free consultation.
3 Beds
3 Baths
2,196 SqFt
SOLD DATE : 07/23/2024
Key Details
Sold Price $409,900
Property Type Single Family Home
Sub Type Detached
Listing Status Sold
Purchase Type For Sale
Square Footage 2,196 sqft
Price per Sqft $186
Subdivision Madison Heights
MLS Listing ID VASH2008930
Sold Date 07/23/24
Style Split Foyer
Bedrooms 3
Full Baths 2
Half Baths 1
HOA Y/N N
Abv Grd Liv Area 1,384
Originating Board BRIGHT
Year Built 2001
Annual Tax Amount $2,231
Tax Year 2022
Lot Size 0.274 Acres
Acres 0.27
Property Description
Welcome home to 975 Seldon Drive in the highly desired neighborhood of Madison Heights in Strasburg, VA! This charming single-family home offers 3 bedrooms, 2.5 bathrooms, and is the perfect place for you and your family to settle down. This home has been updated in the last 5 years to include new carpet, ceramic tile in both full bathrooms, garage doors, openers, granite countertops, stainless steel appliances, garbage disposal, water heater and HVAC. Roof replaced 5 years ago with 35-year Architectural shingles. As you enter the home, you will be met with a spacious and open floor plan that includes a cozy living room and a separate dining area. The kitchen comes equipped with stainless steel appliances, and plenty of cabinet space. On the main level you will find the master suite complete with a private en-suite bathroom. The two additional bedrooms are generously sized and share a well-appointed full bathroom. Finished Lower Level Offers Family Room, Laundry, & 1/2 bath. Outside, the property boasts a large lot size of .27 of an acre, offering ample space for outdoor activities and entertainment. Whether you're hosting a summer barbecue on the deck or enjoying a peaceful evening under the stars, this backyard is the perfect place to create lasting memories with your loved ones. 2 car garage, concrete driveway offers lots of off street parking. Located minutes to I-81 for commuters and minutes from downtown Main Street where you'll find a variety of restaurants. With convenient access to Comcast/Xfinity high-speed internet, you can work from home seamlessly while also enjoying the benefits of small-town living. Don't miss this one!
Location
State VA
County Shenandoah
Zoning R1
Rooms
Basement Fully Finished, Windows, Garage Access, Walkout Level, Side Entrance, Connecting Stairway
Main Level Bedrooms 3
Interior
Interior Features Carpet, Ceiling Fan(s), Combination Dining/Living, Crown Moldings, Dining Area, Kitchen - Gourmet, Upgraded Countertops
Hot Water Electric
Heating Heat Pump(s)
Cooling Central A/C, Ceiling Fan(s)
Flooring Carpet, Ceramic Tile, Vinyl
Equipment Built-In Microwave, Dishwasher, Disposal, Icemaker, Refrigerator, Stove
Fireplace N
Appliance Built-In Microwave, Dishwasher, Disposal, Icemaker, Refrigerator, Stove
Heat Source Electric
Laundry Lower Floor
Exterior
Exterior Feature Deck(s)
Garage Garage - Front Entry
Garage Spaces 8.0
Waterfront N
Water Access N
Roof Type Architectural Shingle
Accessibility None
Porch Deck(s)
Attached Garage 2
Total Parking Spaces 8
Garage Y
Building
Lot Description Level
Story 2
Foundation Permanent
Sewer Public Sewer
Water Public
Architectural Style Split Foyer
Level or Stories 2
Additional Building Above Grade, Below Grade
New Construction N
Schools
School District Shenandoah County Public Schools
Others
Senior Community No
Tax ID 025 11 065
Ownership Fee Simple
SqFt Source Assessor
Special Listing Condition Standard
Read Less Info
Want to know what your home might be worth? Contact us for a FREE valuation!

Our team is ready to help you sell your home for the highest possible price ASAP

Bought with Kenneth R Thurman • EXIT Realty Pros

"My job is to find and attract mastery-based agents to the office, protect the culture, and make sure everyone is happy! "






