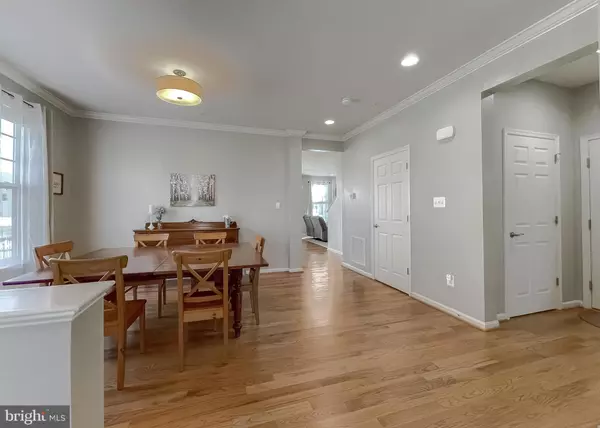$530,000
$524,900
1.0%For more information regarding the value of a property, please contact us for a free consultation.
5 Beds
4 Baths
3,169 SqFt
SOLD DATE : 07/19/2024
Key Details
Sold Price $530,000
Property Type Single Family Home
Sub Type Detached
Listing Status Sold
Purchase Type For Sale
Square Footage 3,169 sqft
Price per Sqft $167
Subdivision Woodland Park At Wildewood
MLS Listing ID MDSM2019408
Sold Date 07/19/24
Style Colonial
Bedrooms 5
Full Baths 3
Half Baths 1
HOA Fees $98/ann
HOA Y/N Y
Abv Grd Liv Area 2,578
Originating Board BRIGHT
Year Built 2012
Annual Tax Amount $3,882
Tax Year 2024
Lot Size 9,539 Sqft
Acres 0.22
Property Description
Beautiful Colonial located in Woodland Park of Wildewood is ready for you to move right in! This 5 bedroom, 3 1/2 bath home has many upgrades and features that make this your dream home come true! As you enter the foyer, the hardwood floors lead you to the formal living room and dining room. The open concept kitchen and family room are perfect space to entertain or host gatherings. The kitchen includes upgraded stainless appliances, plenty of cabinets, storage, granite counters, center raised island with bar stool seating, breakfast nook and access to the back deck & patio. The family room has a gas fireplace with a shiplap feature wall and custom mantle. The second floor includes a primary bedroom suite with a walk in closet and luxurious primary bath. The primary bath won't disappoint with tile floors, dual sinks, corner soaking tub and shower with a rain fall shower head. Three additional bedrooms, a full bathroom and laundry room complete the top level of this home. The basement has a finished rec room with space for an entertainment area, full bathroom and a bedroom. Get your grill ready....it's time for a cook out where you can enjoy the back yard with it's deck, paver patio and fenced yard. This home has been meticulously maintained with a roof replacement within the last few years and new HVAC within the last year.
This home has Verizon Fios for internet. Community amenities include a swimming pool, playgrounds, tennis courts, jogging and walking paths. Close to schools, shopping, and area restaurants. Easy access to Route 235 and Route 4/St. Andrews Church Road for those commuting to areas both North or South. Schedule an online appointment today.
Location
State MD
County Saint Marys
Zoning RL
Rooms
Basement Full, Outside Entrance, Fully Finished
Interior
Interior Features Bar, Breakfast Area, Ceiling Fan(s), Carpet, Family Room Off Kitchen, Floor Plan - Open, Formal/Separate Dining Room, Primary Bath(s), Pantry, Recessed Lighting, Upgraded Countertops, Walk-in Closet(s), Wood Floors
Hot Water Natural Gas
Heating Heat Pump(s)
Cooling Central A/C
Fireplaces Number 1
Fireplaces Type Mantel(s)
Equipment Built-In Microwave, Dishwasher, Disposal, Dryer, Icemaker, Refrigerator, Stainless Steel Appliances, Stove, Washer
Fireplace Y
Appliance Built-In Microwave, Dishwasher, Disposal, Dryer, Icemaker, Refrigerator, Stainless Steel Appliances, Stove, Washer
Heat Source Natural Gas
Exterior
Garage Garage - Front Entry, Garage Door Opener
Garage Spaces 6.0
Amenities Available Swimming Pool, Tot Lots/Playground, Soccer Field
Waterfront N
Water Access N
Accessibility None
Parking Type Attached Garage, Driveway
Attached Garage 2
Total Parking Spaces 6
Garage Y
Building
Lot Description Level
Story 3
Foundation Concrete Perimeter
Sewer Public Sewer
Water Public
Architectural Style Colonial
Level or Stories 3
Additional Building Above Grade, Below Grade
New Construction N
Schools
School District St. Mary'S County Public Schools
Others
HOA Fee Include Pool(s),Recreation Facility,Road Maintenance
Senior Community No
Tax ID 1903086720
Ownership Fee Simple
SqFt Source Assessor
Special Listing Condition Standard
Read Less Info
Want to know what your home might be worth? Contact us for a FREE valuation!

Our team is ready to help you sell your home for the highest possible price ASAP

Bought with Tina Marie Biggs • EXP Realty, LLC

"My job is to find and attract mastery-based agents to the office, protect the culture, and make sure everyone is happy! "






