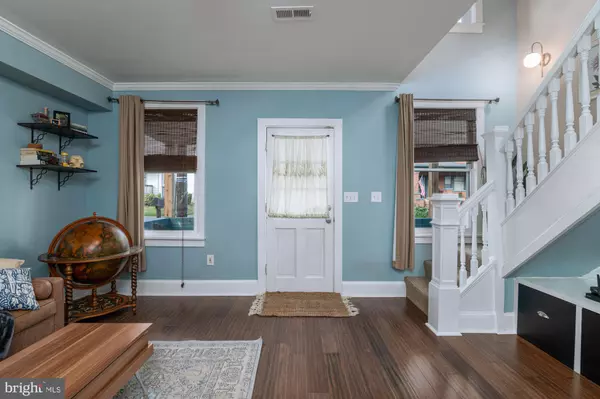$520,022
$485,000
7.2%For more information regarding the value of a property, please contact us for a free consultation.
2 Beds
2 Baths
1,336 SqFt
SOLD DATE : 07/19/2024
Key Details
Sold Price $520,022
Property Type Single Family Home
Sub Type Detached
Listing Status Sold
Purchase Type For Sale
Square Footage 1,336 sqft
Price per Sqft $389
Subdivision Town Of Lovettsville
MLS Listing ID VALO2073710
Sold Date 07/19/24
Style Bi-level
Bedrooms 2
Full Baths 2
HOA Y/N N
Abv Grd Liv Area 1,336
Originating Board BRIGHT
Year Built 1900
Annual Tax Amount $3,783
Tax Year 2023
Lot Size 3,485 Sqft
Acres 0.08
Property Description
OFFER DEADLINE MON JULY 1ST 6 PM. Come fall in love with this wonderful, COMPLETELY RENOVATED 2 bedroom 2 full bath detached home with a quaint garden and perfect location near many restaurants and amenities in popular Lovettsville. The current homeowners have lovingly brought this unique home to life by restoring both the entire exterior and interior during their ownership. You’re greeted by a charming front porch with cedar-wrapped columns, but your eye might catch the new vinyl siding and metal roof as well. Once inside, you will immediately notice the gorgeous bamboo floors on the entire main level. The fireplace mantel and breakfast bar leading into the renovated kitchen both come from an 1830 reclaimed wood from a Smithsburg MD farmhouse. The countertops are quartz and the stainless steel appliances are recent. In the back of the house, you will find a gorgeous, just renovated full bath, a practical mudroom and an exit to the backyard, with its new paver patio, beautiful greenery featuring a peach tree and many flowers. Enjoy privacy fencing on both sides of the yard, and then head on down to the detached garage that has a workbench, wood burning stove with new gas hookups, and brand new garage door. Above the garage is a large attic space with electrical. You can park at least 2 cars in the alley behind the garage as well. Back inside, head on upstairs to the two spacious bedrooms with original oak floors. The charming primary suite has another gorgeous recently renovated full bath while the second bedroom has a built-in Murphy bed and cedar lined closet. Other notable improvements are: brand new LED lighting throughout as well as a newer HVAC and hot water heater.
An absolute stand-out feature of this house is that it’s ZONED C-1 COMMUNITY COMMERCIAL, so you can run a business inside this home with regular customer foot traffic if you so choose. You have many popular restaurants at your doorstep including 1836 Kitchen and Taproom, Daughter Thai, Rodeo’s Mexican Grill and Market Table Bistro. There’s even a charming coffee house in the alley behind the house! The Squircle is walkable with the brand new Co-Op grocery store, Andy’s Pizza and many more restaurants to choose from. Even the bank, post office and library are all located a few steps away. What an amazing place to live! Don’t miss your chance to make this home yours!!
Location
State VA
County Loudoun
Zoning C-1
Interior
Interior Features Family Room Off Kitchen, Floor Plan - Open
Hot Water Electric
Heating Heat Pump(s)
Cooling Central A/C
Flooring Bamboo, Hardwood, Carpet, Ceramic Tile
Fireplaces Number 1
Fireplaces Type Mantel(s)
Equipment Dishwasher, Disposal, Dryer, Exhaust Fan, Icemaker, Microwave, Oven/Range - Electric, Refrigerator, Washer
Fireplace Y
Window Features Double Pane
Appliance Dishwasher, Disposal, Dryer, Exhaust Fan, Icemaker, Microwave, Oven/Range - Electric, Refrigerator, Washer
Heat Source Electric
Laundry Main Floor
Exterior
Exterior Feature Porch(es), Patio(s)
Garage Garage - Rear Entry
Garage Spaces 1.0
Fence Fully, Rear, Privacy
Waterfront N
Water Access N
View Garden/Lawn, Street
Roof Type Metal
Street Surface Black Top
Accessibility 2+ Access Exits
Porch Porch(es), Patio(s)
Road Frontage State
Total Parking Spaces 1
Garage Y
Building
Lot Description Private, Rear Yard
Story 2
Foundation Slab
Sewer Public Septic, Public Sewer
Water Public
Architectural Style Bi-level
Level or Stories 2
Additional Building Above Grade
New Construction N
Schools
Elementary Schools Lovettsville
Middle Schools Harmony
High Schools Woodgrove
School District Loudoun County Public Schools
Others
Senior Community No
Tax ID 333152602000
Ownership Fee Simple
SqFt Source Estimated
Acceptable Financing Cash, Conventional, FHA, VA
Listing Terms Cash, Conventional, FHA, VA
Financing Cash,Conventional,FHA,VA
Special Listing Condition Standard
Read Less Info
Want to know what your home might be worth? Contact us for a FREE valuation!

Our team is ready to help you sell your home for the highest possible price ASAP

Bought with Glenn A Stakem • Keller Williams Realty

"My job is to find and attract mastery-based agents to the office, protect the culture, and make sure everyone is happy! "






