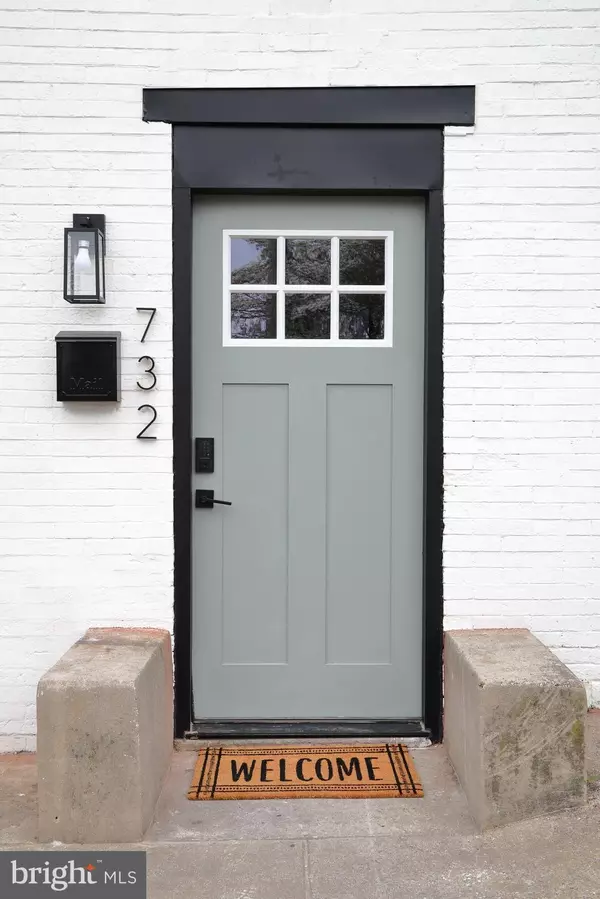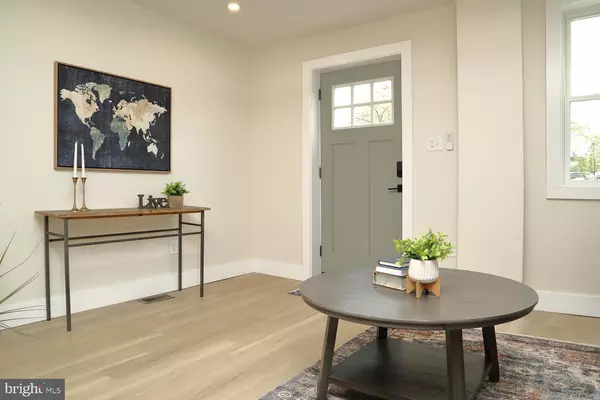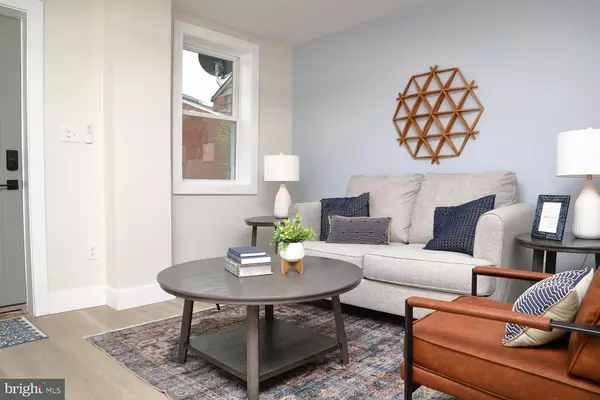$209,000
$209,000
For more information regarding the value of a property, please contact us for a free consultation.
2 Beds
2 Baths
900 SqFt
SOLD DATE : 06/21/2024
Key Details
Sold Price $209,000
Property Type Townhouse
Sub Type Interior Row/Townhouse
Listing Status Sold
Purchase Type For Sale
Square Footage 900 sqft
Price per Sqft $232
Subdivision City Of Lancaster
MLS Listing ID PALA2049842
Sold Date 06/21/24
Style Traditional
Bedrooms 2
Full Baths 1
Half Baths 1
HOA Y/N N
Abv Grd Liv Area 900
Originating Board BRIGHT
Year Built 1900
Annual Tax Amount $1,591
Tax Year 2022
Lot Size 1,307 Sqft
Acres 0.03
Lot Dimensions 0.00 x 0.00
Property Description
Luxury townhome in Southside Lancaster City! Professionally redesigned and renovated to offer today's homebuyer all of the amenities and aesthetic that makes city living so attractive. Featuring stainless steel appliances, custom tile, Blue River granite countertops, shaker cabinets with soft close technology, custom railings and more…. Conveniently located on a block that offers parking on both sides of the street and easy access traveling in and out of the city. This home boasts 2 large bedrooms with sizable closet space and hallways. On the first floor, you will find an open floor plan, a well designed and super functional kitchen, a first floor laundry and powder room, as you walk out the back door onto a private patio and backyard that is perfect for entertaining. The upstairs full bath is extremely spacious and boasts a double bowl vanity and open shelves for linens, where you can enjoy the LED lighting and bluetooth speakers built into the exhaust fan. This home is truly city living at its finest.
Location
State PA
County Lancaster
Area Lancaster City (10533)
Zoning 113RES
Rooms
Other Rooms Living Room, Dining Room, Kitchen, Family Room, Den, Bedroom 1, Other, Attic
Basement Full
Interior
Interior Features Dining Area, Kitchen - Eat-In, Combination Dining/Living
Hot Water Natural Gas
Heating Forced Air
Cooling Central A/C
Equipment Oven/Range - Gas
Fireplace N
Window Features Insulated
Appliance Oven/Range - Gas
Heat Source Natural Gas
Laundry Main Floor
Exterior
Exterior Feature Patio(s)
Fence Wood, Privacy
Amenities Available None
Waterfront N
Water Access N
Roof Type Shingle,Composite
Accessibility 2+ Access Exits
Porch Patio(s)
Road Frontage Public
Parking Type On Street
Garage N
Building
Story 2
Foundation Block
Sewer Public Sewer
Water Public
Architectural Style Traditional
Level or Stories 2
Additional Building Above Grade, Below Grade
New Construction N
Schools
School District School District Of Lancaster
Others
HOA Fee Include None
Senior Community No
Tax ID 334-44860-0-0000
Ownership Fee Simple
SqFt Source Assessor
Acceptable Financing Cash, Conventional, FHA, VA
Listing Terms Cash, Conventional, FHA, VA
Financing Cash,Conventional,FHA,VA
Special Listing Condition Standard
Read Less Info
Want to know what your home might be worth? Contact us for a FREE valuation!

Our team is ready to help you sell your home for the highest possible price ASAP

Bought with Lacey E Swanson • Berkshire Hathaway HomeServices Homesale Realty

"My job is to find and attract mastery-based agents to the office, protect the culture, and make sure everyone is happy! "






