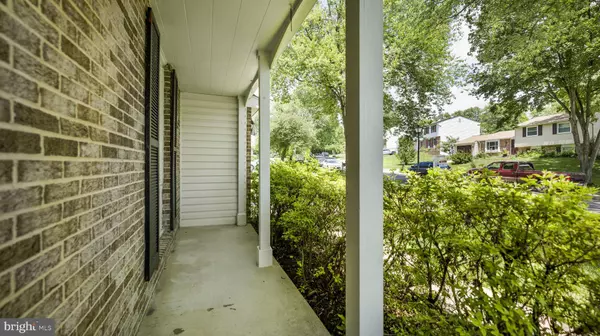$660,000
$610,000
8.2%For more information regarding the value of a property, please contact us for a free consultation.
4 Beds
3 Baths
2,970 SqFt
SOLD DATE : 06/28/2024
Key Details
Sold Price $660,000
Property Type Single Family Home
Sub Type Detached
Listing Status Sold
Purchase Type For Sale
Square Footage 2,970 sqft
Price per Sqft $222
Subdivision Charlene
MLS Listing ID MDMC2133052
Sold Date 06/28/24
Style Colonial
Bedrooms 4
Full Baths 2
Half Baths 1
HOA Y/N N
Abv Grd Liv Area 2,010
Originating Board BRIGHT
Year Built 1977
Annual Tax Amount $5,214
Tax Year 2024
Lot Size 0.306 Acres
Acres 0.31
Property Description
**Offer Deadline: Tuesday 6/4 at 12pm.** Welcome to your dream home! Nestled in a serene cul-de-sac in Gaithersburg, this well-cared-for 4-bedroom, 2.5-bathroom detached residence offers the perfect blend of traditional charm and modern updates. The main level boasts a classic floor plan featuring a traditional living room and a formal dining room, perfect for hosting gatherings. The updated eat-in kitchen, complete with contemporary finishes, adjoins a spacious family room centered around a cozy wood-burning stove, creating an inviting space for relaxation and entertainment. Upstairs, you'll find four generously sized bedrooms and two beautifully updated full baths. The primary bedroom is a true retreat, featuring a custom walk-in closet, a makeup vanity, and an ensuite bath with a luxurious stall shower. The additional bedrooms provide ample space for family, guests, or a home office. The finished lower level is incredibly versatile, offering a game room, recreation room, and a utility room with laundry facilities. Whether you need extra space for hobbies, a home gym, or a play area, this lower level can accommodate your needs. Step outside to your private oasis. The fantastic lot backs to parkland, ensuring privacy and tranquility. Enjoy the inground pool, which is treated and ready for the season, and relax on the trex deck with a charming gazebo. This outdoor space is perfect for summer barbecues, pool parties, or simply unwinding after a long day. Conveniently located near shopping, restaurants, the ICC, and I-270, this home offers easy access to all the amenities you need while providing a peaceful retreat from the hustle and bustle. Don't miss the opportunity to make this beautiful house your forever home! Schedule a showing today and experience the perfect blend of comfort, style, and convenience in Gaithersburg.
Location
State MD
County Montgomery
Zoning R90
Rooms
Other Rooms Living Room, Dining Room, Primary Bedroom, Bedroom 2, Bedroom 3, Bedroom 4, Kitchen, Game Room, Family Room, Basement, Foyer, Laundry, Recreation Room, Primary Bathroom, Full Bath, Half Bath
Basement Connecting Stairway, Fully Finished, Heated, Improved, Sump Pump
Interior
Interior Features Attic, Breakfast Area, Built-Ins, Carpet, Ceiling Fan(s), Chair Railings, Crown Moldings, Dining Area, Family Room Off Kitchen, Floor Plan - Traditional, Formal/Separate Dining Room, Kitchen - Eat-In, Kitchen - Table Space, Pantry, Primary Bath(s), Stall Shower, Stove - Wood, Tub Shower, Upgraded Countertops, Wood Floors
Hot Water Electric
Heating Heat Pump(s)
Cooling Central A/C
Flooring Hardwood, Carpet, Luxury Vinyl Plank, Ceramic Tile
Fireplaces Number 1
Fireplaces Type Mantel(s), Wood, Heatilator
Equipment Built-In Microwave, Dishwasher, Disposal, Dryer, Humidifier, Oven/Range - Electric, Refrigerator, Stainless Steel Appliances, Washer, Water Heater
Fireplace Y
Window Features Screens
Appliance Built-In Microwave, Dishwasher, Disposal, Dryer, Humidifier, Oven/Range - Electric, Refrigerator, Stainless Steel Appliances, Washer, Water Heater
Heat Source Electric
Laundry Basement
Exterior
Exterior Feature Deck(s), Porch(es)
Garage Garage - Front Entry, Garage Door Opener, Inside Access
Garage Spaces 1.0
Fence Rear
Pool In Ground
Utilities Available Cable TV Available, Electric Available, Phone Available, Sewer Available, Water Available
Waterfront N
Water Access N
View Garden/Lawn, Trees/Woods
Roof Type Shingle
Street Surface Black Top
Accessibility None
Porch Deck(s), Porch(es)
Parking Type Attached Garage
Attached Garage 1
Total Parking Spaces 1
Garage Y
Building
Lot Description Backs - Open Common Area, Backs - Parkland, Backs to Trees, Cul-de-sac, Landscaping
Story 3
Foundation Concrete Perimeter
Sewer Public Sewer
Water Public
Architectural Style Colonial
Level or Stories 3
Additional Building Above Grade, Below Grade
Structure Type Dry Wall
New Construction N
Schools
Elementary Schools Goshen
Middle Schools Forest Oak
High Schools Gaithersburg
School District Montgomery County Public Schools
Others
Senior Community No
Tax ID 160901744424
Ownership Fee Simple
SqFt Source Assessor
Security Features Carbon Monoxide Detector(s),Smoke Detector
Special Listing Condition Standard
Read Less Info
Want to know what your home might be worth? Contact us for a FREE valuation!

Our team is ready to help you sell your home for the highest possible price ASAP

Bought with Jennifer K Chung • The Agency DC

"My job is to find and attract mastery-based agents to the office, protect the culture, and make sure everyone is happy! "






