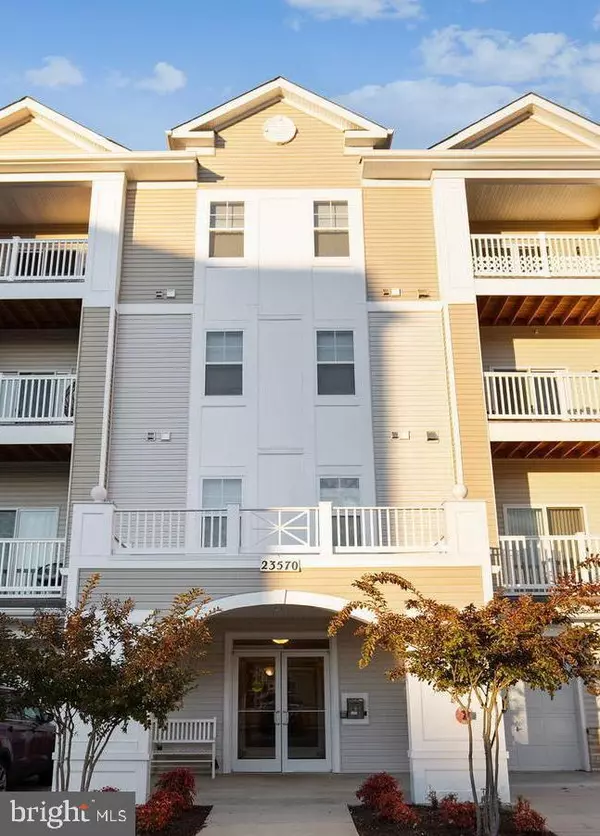$295,000
$295,000
For more information regarding the value of a property, please contact us for a free consultation.
2 Beds
2 Baths
1,204 SqFt
SOLD DATE : 06/26/2024
Key Details
Sold Price $295,000
Property Type Condo
Sub Type Condo/Co-op
Listing Status Sold
Purchase Type For Sale
Square Footage 1,204 sqft
Price per Sqft $245
Subdivision Residences At Wildewood
MLS Listing ID MDSM2017910
Sold Date 06/26/24
Style Colonial,Contemporary
Bedrooms 2
Full Baths 2
Condo Fees $365/mo
HOA Y/N N
Abv Grd Liv Area 1,204
Originating Board BRIGHT
Year Built 2018
Annual Tax Amount $1,680
Tax Year 2023
Property Description
Welcome home to Condominium Luxury Living at its best! Charming and contemporary one-level first floor ground level condo located in California, MD, in the heart of St Mary's County! Featuring its own private one-car garage, climate-controlled storage room and secured building access entry, this condominium unit is nestled privately on the first floor and is the only unit on the entire floor - offering privacy and convenience. Boasting over 1200 square feet, there are two spacious bedrooms each with its own attached full bathroom. The primary bedroom features an office nook or sitting area, two walk-in closets, and an attached full bath with a step-in shower and double sinks. The 2nd bedroom has ample closet space and an attached full bath with a tub-shower combo and sink with cabinet storage space. The chef-approved gourmet kitchen showcases stainless steel appliances, granite countertops, breakfast counter-bar seating, a pantry and lots of cabinet space. Off from the kitchen you'll find a spacious dining area with a chandelier and a bright living room offering open concept living - perfect for relaxing and entertaining. The glass sliding door off from the living room leads to a cozy patio area overlooking an open grassy common area to enjoy mother nature. Other features include a laundry area with shelving and washer/dryer hook-ups, a 1-car garage with exterior and interior access and a private storage room conveniently located just down the hallway from the unit. The monthly condo association fee covers public water and sewer, trash, and exterior building and common area maintenance, including lawn and landscaping. (There is a separate an annual Utility Assessment/Front Foot fee). Additional community amenities include common area picnic tables, benches, a dog park, tot lots/playgrounds and a nearby club house equipped with a TV, table and chairs, a kitchenette and a fitness room - great for socializing with family and friends and staying healthy. Quick commute to the Patuxent River Naval Air Station and St Mary's Regional Airport. Easy access to commuter services, Washington, DC, Northern VA, sporting and entertainment venues, other military installations and surrounding counties. Within minutes you'll find various restaurants, eateries, shopping, theatres, grocery stores, schools, golfing, boating and more! Schedule a tour today and enjoy the lifestyle of convenient living that you've been waiting for!
Location
State MD
County Saint Marys
Zoning U RESIDENTIAL CONDOMINIUM
Rooms
Other Rooms Living Room, Dining Room, Primary Bedroom, Bedroom 2, Kitchen, Laundry, Storage Room, Bathroom 2, Primary Bathroom
Main Level Bedrooms 2
Interior
Interior Features Breakfast Area, Carpet, Ceiling Fan(s), Dining Area, Entry Level Bedroom, Family Room Off Kitchen, Floor Plan - Open, Kitchen - Gourmet, Pantry, Primary Bath(s), Sprinkler System, Bathroom - Tub Shower, Upgraded Countertops, Walk-in Closet(s), Window Treatments, Kitchen - Table Space, Bathroom - Stall Shower
Hot Water Electric
Heating Heat Pump(s)
Cooling Central A/C, Ceiling Fan(s)
Flooring Carpet, Vinyl
Equipment Built-In Microwave, Dishwasher, Refrigerator, Icemaker, Stove, Stainless Steel Appliances, Disposal, Exhaust Fan
Fireplace N
Window Features Screens
Appliance Built-In Microwave, Dishwasher, Refrigerator, Icemaker, Stove, Stainless Steel Appliances, Disposal, Exhaust Fan
Heat Source Electric
Laundry Hookup, Main Floor
Exterior
Exterior Feature Patio(s)
Garage Garage - Front Entry, Garage Door Opener, Inside Access, Additional Storage Area
Garage Spaces 1.0
Amenities Available Club House, Fitness Center, Common Grounds, Dog Park, Tot Lots/Playground
Waterfront N
Water Access N
Accessibility Level Entry - Main
Porch Patio(s)
Parking Type Attached Garage, Driveway, Parking Lot
Attached Garage 1
Total Parking Spaces 1
Garage Y
Building
Lot Description Backs - Open Common Area, Cleared
Story 1
Unit Features Garden 1 - 4 Floors
Sewer Public Sewer, Public Septic
Water Public
Architectural Style Colonial, Contemporary
Level or Stories 1
Additional Building Above Grade, Below Grade
Structure Type Dry Wall,High
New Construction N
Schools
School District St. Mary'S County Public Schools
Others
Pets Allowed Y
HOA Fee Include Ext Bldg Maint,Lawn Maintenance,Common Area Maintenance,Water,Sewer,Trash
Senior Community No
Tax ID 1908180635
Ownership Condominium
Security Features Smoke Detector,Sprinkler System - Indoor,Main Entrance Lock
Special Listing Condition Standard
Pets Description Dogs OK, Cats OK
Read Less Info
Want to know what your home might be worth? Contact us for a FREE valuation!

Our team is ready to help you sell your home for the highest possible price ASAP

Bought with Margaret D. Bell • RE/MAX One

"My job is to find and attract mastery-based agents to the office, protect the culture, and make sure everyone is happy! "






