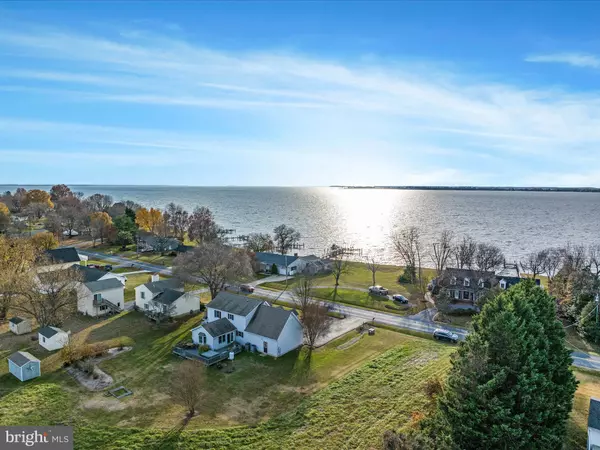$610,000
$635,000
3.9%For more information regarding the value of a property, please contact us for a free consultation.
4 Beds
3 Baths
2,800 SqFt
SOLD DATE : 06/14/2024
Key Details
Sold Price $610,000
Property Type Single Family Home
Sub Type Detached
Listing Status Sold
Purchase Type For Sale
Square Footage 2,800 sqft
Price per Sqft $217
Subdivision Marling Farms
MLS Listing ID MDQA2008176
Sold Date 06/14/24
Style Cape Cod
Bedrooms 4
Full Baths 2
Half Baths 1
HOA Fees $8/ann
HOA Y/N Y
Abv Grd Liv Area 2,800
Originating Board BRIGHT
Year Built 1993
Annual Tax Amount $3,839
Tax Year 2024
Lot Size 0.344 Acres
Acres 0.34
Property Description
Buyer with Confidence! Just in This beauty has a brand new roof! Welcome Home to 1409 Queen Anne Drive offering some of the best Eastern Shore Sunsets off of Crab Alley Bay. This Beautifully updated single family home located in the sought after Marling Farms Community on Kent Island with water privileges has the space you need to create a life you desire! Boasting an array of sleek finishes throughout, this 4 bedroom, 2.5 Bathroom home has so much to offer. When you walk inside you're instantly greeted with a spacious open layout featuring a spacious living room, updated kitchen with silestone counters and s/s appliances, family room off of the kitchen and a primary bedroom with updated bath on the first floor. Large maintenance free deck with hot tub is the perfect spot for relaxation, or summer cookouts! Attached 1.5 car garage with lots of driveway parking. This home truly has it all! Book your private showing today before it's gone!!
Please note that the SDAT square footage is incorrect. This home is more 2800 +/-
Location
State MD
County Queen Annes
Zoning NC-20
Rooms
Main Level Bedrooms 1
Interior
Interior Features Carpet, Ceiling Fan(s), Central Vacuum, Combination Kitchen/Dining, Family Room Off Kitchen, Floor Plan - Open, Kitchen - Eat-In, Kitchen - Gourmet, Kitchen - Table Space, Primary Bath(s), Walk-in Closet(s), Water Treat System, WhirlPool/HotTub, Wood Floors
Hot Water Bottled Gas, Tankless
Heating Heat Pump(s)
Cooling Ceiling Fan(s), Heat Pump(s)
Equipment Built-In Microwave, Central Vacuum, Cooktop - Down Draft, Disposal, Dryer, Oven - Wall, Refrigerator, Washer
Fireplace N
Appliance Built-In Microwave, Central Vacuum, Cooktop - Down Draft, Disposal, Dryer, Oven - Wall, Refrigerator, Washer
Heat Source Electric
Laundry Main Floor
Exterior
Garage Garage - Front Entry
Garage Spaces 1.0
Waterfront N
Water Access N
View Bay, Water
Accessibility None
Attached Garage 1
Total Parking Spaces 1
Garage Y
Building
Story 1.5
Foundation Crawl Space
Sewer Private Septic Tank
Water Well
Architectural Style Cape Cod
Level or Stories 1.5
Additional Building Above Grade, Below Grade
New Construction N
Schools
Elementary Schools Kent Island
Middle Schools Stevensville
High Schools Kent Island
School District Queen Anne'S County Public Schools
Others
Pets Allowed Y
Senior Community No
Tax ID 1804040392
Ownership Fee Simple
SqFt Source Assessor
Horse Property N
Special Listing Condition Standard
Pets Description Case by Case Basis
Read Less Info
Want to know what your home might be worth? Contact us for a FREE valuation!

Our team is ready to help you sell your home for the highest possible price ASAP

Bought with Michelle W Abplanalp • Rosendale Realty

"My job is to find and attract mastery-based agents to the office, protect the culture, and make sure everyone is happy! "






