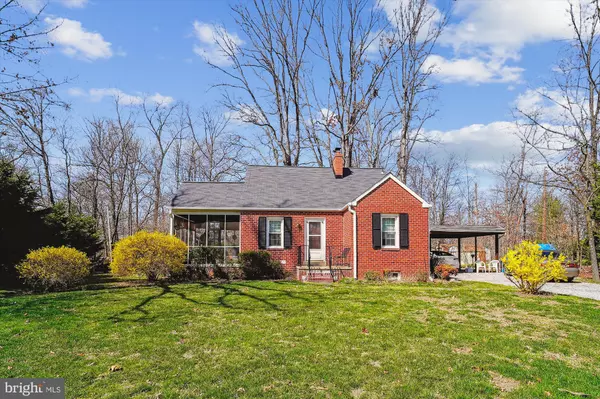$685,000
$750,000
8.7%For more information regarding the value of a property, please contact us for a free consultation.
3 Beds
1 Bath
964 SqFt
SOLD DATE : 06/14/2024
Key Details
Sold Price $685,000
Property Type Single Family Home
Sub Type Detached
Listing Status Sold
Purchase Type For Sale
Square Footage 964 sqft
Price per Sqft $710
Subdivision None Available
MLS Listing ID VAFX2168444
Sold Date 06/14/24
Style Colonial
Bedrooms 3
Full Baths 1
HOA Y/N N
Abv Grd Liv Area 964
Originating Board BRIGHT
Year Built 1940
Annual Tax Amount $7,594
Tax Year 2023
Lot Size 1.000 Acres
Acres 1.0
Property Description
Zoned R3, with the potential for multiple lots, this new listing provides abundant potential for investors or builders looking for space within a private, serene setting in Fairfax County. This Alexandria lot is next to modern luxury single family homes, surrounded by beautiful serene grounds and mature trees, convenient to shopping (Kingstowne and Springfield) and commuter routes.
This 1-acre lot provides a unique opportunity in the Franconia/Springfield area to achieve your architectural vision. Buyers will want to do due diligence on feasibility of land and potential for multiple homes. The lot is also adjacent to 11+ acres for sale across the St on Cobbs Rd.
Purchasers also have the option to reimagine the existing home, which features a classic build, three bedrooms, a full bath and plenty of space to build an addition. The three-level, three bedroom home features warm hardwood floors throughout, a beautiful sunroom, a new roof, public water, and an unfinished basement w/ plenty of storage.
Potential abounds at this ideally located property. All showings must be requested and approved.
Location
State VA
County Fairfax
Zoning 130
Rooms
Basement Partially Finished
Main Level Bedrooms 2
Interior
Interior Features Floor Plan - Traditional
Hot Water Oil, 60+ Gallon Tank, Propane
Heating Forced Air, Heat Pump(s)
Cooling Heat Pump(s)
Flooring Solid Hardwood
Fireplaces Number 1
Equipment Dishwasher, Washer, Dryer, Microwave, Oven/Range - Gas, Refrigerator
Fireplace Y
Appliance Dishwasher, Washer, Dryer, Microwave, Oven/Range - Gas, Refrigerator
Heat Source Electric
Laundry Lower Floor, Washer In Unit, Dryer In Unit
Exterior
Exterior Feature Porch(es), Patio(s)
Waterfront N
Water Access N
View Trees/Woods
Accessibility None
Porch Porch(es), Patio(s)
Garage N
Building
Lot Description Backs to Trees, Private, Rear Yard, Road Frontage, Subdivision Possible
Story 3
Foundation Other
Sewer On Site Septic
Water Public
Architectural Style Colonial
Level or Stories 3
Additional Building Above Grade, Below Grade
Structure Type Plaster Walls
New Construction N
Schools
Elementary Schools Franconia
Middle Schools Twain
High Schools Edison
School District Fairfax County Public Schools
Others
Senior Community No
Tax ID 0813 07 0001B
Ownership Fee Simple
SqFt Source Assessor
Acceptable Financing Cash, Conventional, FHA, VA
Listing Terms Cash, Conventional, FHA, VA
Financing Cash,Conventional,FHA,VA
Special Listing Condition Standard
Read Less Info
Want to know what your home might be worth? Contact us for a FREE valuation!

Our team is ready to help you sell your home for the highest possible price ASAP

Bought with Muayyad Hikmat Nour • Realty ONE Group Capital

"My job is to find and attract mastery-based agents to the office, protect the culture, and make sure everyone is happy! "






