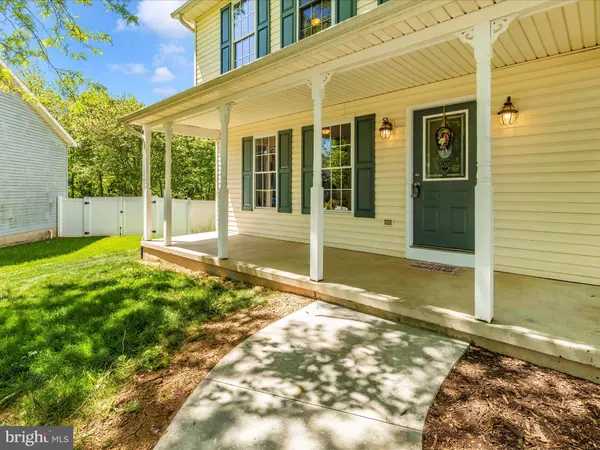$400,000
$399,900
For more information regarding the value of a property, please contact us for a free consultation.
4 Beds
4 Baths
2,376 SqFt
SOLD DATE : 06/21/2024
Key Details
Sold Price $400,000
Property Type Single Family Home
Sub Type Detached
Listing Status Sold
Purchase Type For Sale
Square Footage 2,376 sqft
Price per Sqft $168
Subdivision Forest Glen
MLS Listing ID MDCR2020028
Sold Date 06/21/24
Style Colonial
Bedrooms 4
Full Baths 3
Half Baths 1
HOA Y/N N
Abv Grd Liv Area 1,776
Originating Board BRIGHT
Year Built 2001
Annual Tax Amount $4,158
Tax Year 2023
Lot Size 9,069 Sqft
Acres 0.21
Property Description
Welcome to Fairground Avenue and your newly renovated center hall , colonial home. The main floor features a living room, dining area, family room, country kitchen and 1/2 bath. Many options to arrange your furniture to meet your needs. Kitchen with pantry, granite countertops, SS appliances. LVP flooring throughout. Upstairs are 4 nice sized bedrooms and 2 full baths, fresh carpet and updated bathrooms. Basement includes a rec room, DEN or possible 5th bedroom/ in-law suite, full bath, laundry closet and walk-up stairs to the backyard. Add a patio or deck once you own the home for nice outside space. This home backs to trees, not other houses. Off street parking with possible space to add a garage. Architechtural shingles. Home warranty offered by seller. Oh, and don't forget your patio chairs to enjoy some quiet time on the front porch!
Location
State MD
County Carroll
Zoning RESIDENTIAL
Direction North
Rooms
Other Rooms Living Room, Dining Room, Bedroom 2, Bedroom 3, Kitchen, Family Room, Den, Bedroom 1, Laundry, Recreation Room, Bathroom 2, Primary Bathroom, Half Bath
Basement Walkout Stairs
Interior
Interior Features Combination Dining/Living, Family Room Off Kitchen, Kitchen - Table Space, Upgraded Countertops, Other
Hot Water Electric
Heating Heat Pump(s)
Cooling Central A/C
Flooring Laminate Plank, Carpet
Equipment Built-In Microwave, Dishwasher, Refrigerator, Stainless Steel Appliances, Stove, Water Heater
Furnishings No
Fireplace N
Appliance Built-In Microwave, Dishwasher, Refrigerator, Stainless Steel Appliances, Stove, Water Heater
Heat Source Electric
Laundry Has Laundry
Exterior
Garage Spaces 2.0
Waterfront N
Water Access N
View Trees/Woods, Courtyard
Roof Type Asphalt
Accessibility None
Parking Type Off Street
Total Parking Spaces 2
Garage N
Building
Story 3
Foundation Brick/Mortar
Sewer Public Sewer
Water Public
Architectural Style Colonial
Level or Stories 3
Additional Building Above Grade, Below Grade
Structure Type Dry Wall
New Construction N
Schools
School District Carroll County Public Schools
Others
Pets Allowed Y
Senior Community No
Tax ID 0701038400
Ownership Fee Simple
SqFt Source Assessor
Acceptable Financing Cash, Conventional, FHA, VA, USDA
Horse Property N
Listing Terms Cash, Conventional, FHA, VA, USDA
Financing Cash,Conventional,FHA,VA,USDA
Special Listing Condition Standard
Pets Description Cats OK, Dogs OK
Read Less Info
Want to know what your home might be worth? Contact us for a FREE valuation!

Our team is ready to help you sell your home for the highest possible price ASAP

Bought with Kim Pellegrino • Cummings & Co. Realtors

"My job is to find and attract mastery-based agents to the office, protect the culture, and make sure everyone is happy! "






