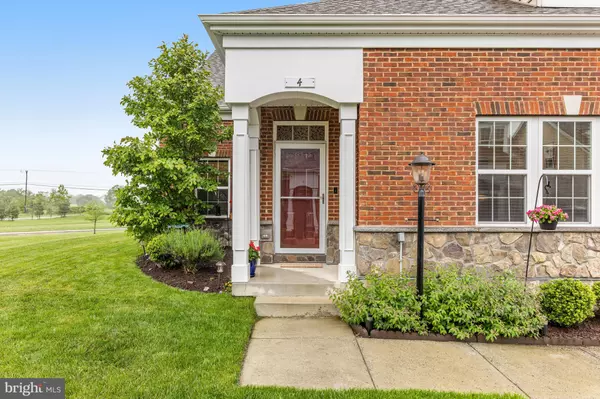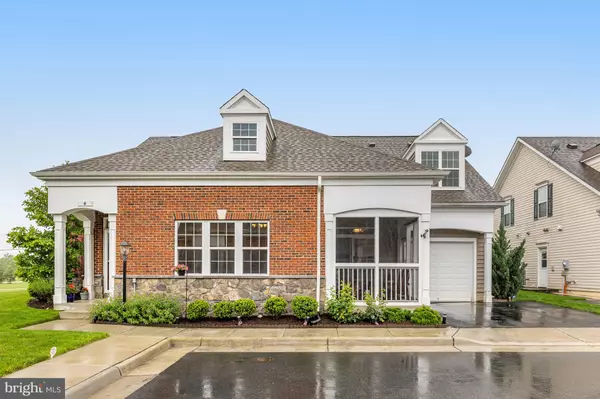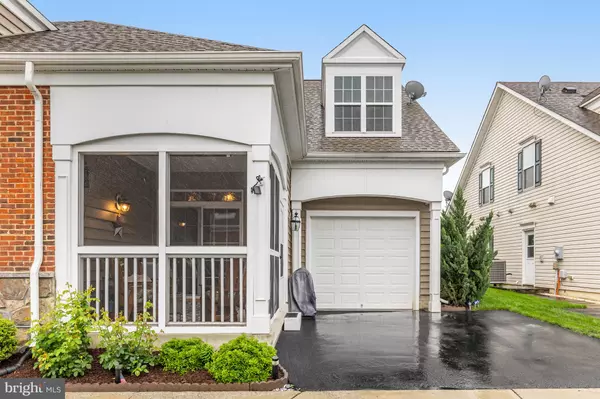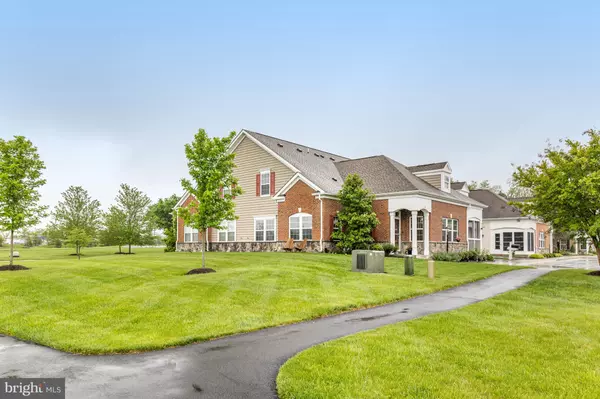$477,500
$489,900
2.5%For more information regarding the value of a property, please contact us for a free consultation.
3 Beds
3 Baths
2,104 SqFt
SOLD DATE : 06/14/2024
Key Details
Sold Price $477,500
Property Type Single Family Home
Sub Type Twin/Semi-Detached
Listing Status Sold
Purchase Type For Sale
Square Footage 2,104 sqft
Price per Sqft $226
Subdivision Heritage Highlands
MLS Listing ID VALO2070406
Sold Date 06/14/24
Style Villa,Carriage House,Colonial,Traditional,Back-to-Back
Bedrooms 3
Full Baths 2
Half Baths 1
HOA Fees $125/mo
HOA Y/N Y
Abv Grd Liv Area 2,104
Originating Board BRIGHT
Year Built 2019
Annual Tax Amount $4,455
Tax Year 2023
Lot Size 4,356 Sqft
Acres 0.1
Property Description
55+ ACTIVE ADULT COMMUNITY. * * * TURN KEY, 2019-built, DUPLEX VILLA offers flexible floorplan to meet anyone's needs or desires. Luxury features & finishes, plus recent tasteful Owner upgrades, make this a special property. Entrance Foyer; GREAT ROOM (or Living/Dining combo) has vaulted ceiling w/skylight, and a corner electric fireplace w/mantel. Spacious Gourmet Kitchen has 42" cabinets, Granite countertops, glass tile backsplash, Stainless Steel appliances, & built-in desk. Enjoy tea or latte in the Breakfast Nook, then step out to enjoy the three-season Screened Porch. Laundry Room w/utility sink and stacked Washer & Dryer off the Kitchen leads to oversized Garage. MAIN LEVEL PRIMARY BEDROOM SUITE features a large Bedroom, Walk-In Closet, under-stairs storage; recently-upgraded Marble, CT & Granite LUXURY BATHROOM w/double-sink vanity, Safe Step WALK-IN TUB w/spa features, separate shower. STUDY (or BR) and Powder Rm. Upstairs: Huge BONUS ROOM (OR BEDROOM), plus another BEDROOM & FULL BATH. Gorgeous HARDWOOD FLOORS throughout MAIN LEVEL. * * * THIS IS A MUST-SEE PROPERTY! * * * Short walk to Lovettsville Town Center amenities (see DOCUMENTS for more info).
Location
State VA
County Loudoun
Zoning RC
Rooms
Other Rooms Primary Bedroom, Bedroom 2, Bedroom 3, Kitchen, Foyer, Study, Great Room, Laundry, Utility Room, Bathroom 2, Primary Bathroom, Half Bath
Main Level Bedrooms 1
Interior
Interior Features Breakfast Area, Carpet, Ceiling Fan(s), Combination Dining/Living, Combination Kitchen/Dining, Dining Area, Entry Level Bedroom, Floor Plan - Open, Floor Plan - Traditional, Kitchen - Eat-In, Kitchen - Gourmet, Kitchen - Table Space, Pantry, Primary Bath(s), Recessed Lighting, Skylight(s), Soaking Tub, Stall Shower, Tub Shower, Upgraded Countertops, Walk-in Closet(s), Water Treat System, Window Treatments, Wood Floors, Bar, Other
Hot Water Electric
Heating Central, Forced Air, Heat Pump(s), Programmable Thermostat
Cooling Central A/C, Ceiling Fan(s), Programmable Thermostat
Flooring Hardwood, Wood, Ceramic Tile, Carpet, Partially Carpeted
Fireplaces Number 1
Fireplaces Type Corner, Electric, Fireplace - Glass Doors, Mantel(s), Marble
Equipment Built-In Microwave, Built-In Range, Dishwasher, Disposal, Dryer, Dryer - Electric, Dryer - Front Loading, Exhaust Fan, Icemaker, Microwave, Oven/Range - Electric, Oven - Self Cleaning, Refrigerator, Stainless Steel Appliances, Washer, Washer - Front Loading, Washer/Dryer Stacked, Water Conditioner - Owned, Water Heater, Oven - Single
Fireplace Y
Window Features Energy Efficient,Low-E,Screens,Skylights,Vinyl Clad
Appliance Built-In Microwave, Built-In Range, Dishwasher, Disposal, Dryer, Dryer - Electric, Dryer - Front Loading, Exhaust Fan, Icemaker, Microwave, Oven/Range - Electric, Oven - Self Cleaning, Refrigerator, Stainless Steel Appliances, Washer, Washer - Front Loading, Washer/Dryer Stacked, Water Conditioner - Owned, Water Heater, Oven - Single
Heat Source Electric
Laundry Main Floor, Washer In Unit, Dryer In Unit
Exterior
Exterior Feature Porch(es), Screened
Garage Garage - Front Entry, Garage Door Opener, Inside Access, Oversized, Built In, Additional Storage Area
Garage Spaces 3.0
Utilities Available Electric Available
Amenities Available Club House, Exercise Room, Jog/Walk Path, Meeting Room, Game Room
Waterfront N
Water Access N
View Garden/Lawn, Trees/Woods
Roof Type Architectural Shingle
Accessibility Other
Porch Porch(es), Screened
Attached Garage 1
Total Parking Spaces 3
Garage Y
Building
Lot Description Adjoins - Open Space, Corner, Level, No Thru Street, SideYard(s), Landscaping, Premium
Story 2
Foundation Slab
Sewer Public Sewer
Water Public
Architectural Style Villa, Carriage House, Colonial, Traditional, Back-to-Back
Level or Stories 2
Additional Building Above Grade, Below Grade
Structure Type 9'+ Ceilings,Vaulted Ceilings,High,Dry Wall
New Construction N
Schools
Elementary Schools Lovettsville
Middle Schools Harmony
High Schools Woodgrove
School District Loudoun County Public Schools
Others
Pets Allowed Y
HOA Fee Include Common Area Maintenance,Recreation Facility,Snow Removal,Trash
Senior Community Yes
Age Restriction 55
Tax ID 370192490000
Ownership Fee Simple
SqFt Source Assessor
Security Features Exterior Cameras,Smoke Detector
Acceptable Financing Cash, Conventional, FHA, VA, USDA
Horse Property N
Listing Terms Cash, Conventional, FHA, VA, USDA
Financing Cash,Conventional,FHA,VA,USDA
Special Listing Condition Standard
Pets Description No Pet Restrictions
Read Less Info
Want to know what your home might be worth? Contact us for a FREE valuation!

Our team is ready to help you sell your home for the highest possible price ASAP

Bought with Adrianna Duggan • Keller Williams Realty

"My job is to find and attract mastery-based agents to the office, protect the culture, and make sure everyone is happy! "






