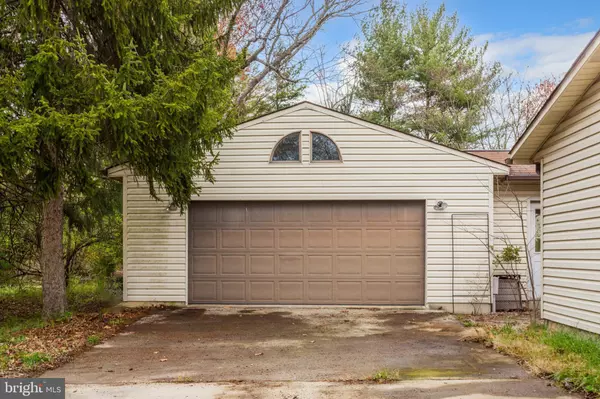$470,000
$490,000
4.1%For more information regarding the value of a property, please contact us for a free consultation.
3 Beds
3 Baths
1,965 SqFt
SOLD DATE : 06/11/2024
Key Details
Sold Price $470,000
Property Type Single Family Home
Sub Type Detached
Listing Status Sold
Purchase Type For Sale
Square Footage 1,965 sqft
Price per Sqft $239
Subdivision Stevens Forest
MLS Listing ID MDHW2038768
Sold Date 06/11/24
Style Ranch/Rambler
Bedrooms 3
Full Baths 2
Half Baths 1
HOA Fees $97/ann
HOA Y/N Y
Abv Grd Liv Area 1,965
Originating Board BRIGHT
Year Built 1971
Annual Tax Amount $5,659
Tax Year 2023
Lot Size 0.298 Acres
Acres 0.3
Property Description
Nestled in the heart of Columbia, this unique fixer upper boasts so much potential. Please check out the floor plan as the seller does not want interior pictures. With its distinctive architecture and ample space, this home offers an exciting opportunity for customization. So many stand out features: a massive 23'x29' garage with an attached 23'x11' finished room, perfect for the car enthusiasts, hobbyists, or anyone in need of lots of storage! The family room has vaulted ceilings, a fireplace and lots of custom nooks. The primary bedroom features huge sitting room, walk in closets, and a primary bath with soaking tub, separate shower, double sinks, skylights and a linen closet. Ceramic tile flooring and hardwood floors too. The back yard is large and features a private patio and play area! Make your appointment now!
Location
State MD
County Howard
Zoning NT
Rooms
Other Rooms Living Room, Dining Room, Primary Bedroom, Sitting Room, Bedroom 2, Bedroom 3, Kitchen, Family Room
Main Level Bedrooms 3
Interior
Interior Features Kitchen - Table Space, Entry Level Bedroom, Built-Ins, Carpet, Ceiling Fan(s), Floor Plan - Open, Formal/Separate Dining Room, Walk-in Closet(s), Kitchen - Galley, Bathroom - Soaking Tub, Skylight(s)
Hot Water Natural Gas
Heating Forced Air
Cooling Central A/C
Flooring Carpet, Ceramic Tile, Hardwood
Fireplaces Number 1
Equipment Dishwasher, Disposal, Dryer, Exhaust Fan, Oven - Self Cleaning, Refrigerator, Stove, Washer
Fireplace Y
Window Features Atrium,Double Pane
Appliance Dishwasher, Disposal, Dryer, Exhaust Fan, Oven - Self Cleaning, Refrigerator, Stove, Washer
Heat Source Natural Gas
Laundry Main Floor
Exterior
Exterior Feature Breezeway, Patio(s), Porch(es)
Garage Garage - Front Entry, Garage Door Opener
Garage Spaces 6.0
Waterfront N
Water Access N
Accessibility Level Entry - Main
Porch Breezeway, Patio(s), Porch(es)
Parking Type Attached Garage, Driveway
Attached Garage 2
Total Parking Spaces 6
Garage Y
Building
Lot Description Corner, Level
Story 1
Foundation Slab
Sewer Public Sewer
Water Public
Architectural Style Ranch/Rambler
Level or Stories 1
Additional Building Above Grade, Below Grade
Structure Type 9'+ Ceilings,Cathedral Ceilings,Vaulted Ceilings
New Construction N
Schools
School District Howard County Public School System
Others
Senior Community No
Tax ID 1416120448
Ownership Fee Simple
SqFt Source Assessor
Acceptable Financing Conventional, Cash
Listing Terms Conventional, Cash
Financing Conventional,Cash
Special Listing Condition Standard
Read Less Info
Want to know what your home might be worth? Contact us for a FREE valuation!

Our team is ready to help you sell your home for the highest possible price ASAP

Bought with Han Liu • Samson Properties

"My job is to find and attract mastery-based agents to the office, protect the culture, and make sure everyone is happy! "






