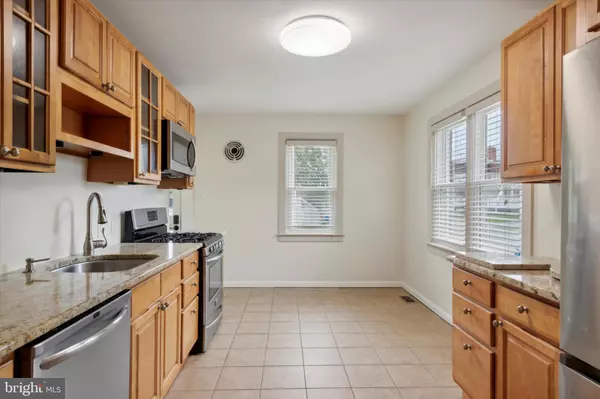$310,000
$290,000
6.9%For more information regarding the value of a property, please contact us for a free consultation.
2 Beds
1 Bath
1,012 SqFt
SOLD DATE : 06/11/2024
Key Details
Sold Price $310,000
Property Type Single Family Home
Sub Type Detached
Listing Status Sold
Purchase Type For Sale
Square Footage 1,012 sqft
Price per Sqft $306
Subdivision Milmont Park
MLS Listing ID PADE2067136
Sold Date 06/11/24
Style Cape Cod
Bedrooms 2
Full Baths 1
HOA Y/N N
Abv Grd Liv Area 1,012
Originating Board BRIGHT
Year Built 1960
Annual Tax Amount $5,721
Tax Year 2023
Lot Size 6,534 Sqft
Acres 0.15
Lot Dimensions 50.00 x 125.00
Property Description
24/7 Remote Monitoring In Use. Updated and well maintained, detached, Milmont Park cape style home (with nice yard) in sought-after Ridley School District . Hardwood floors, refinished in November 2023. Freshly painted in May 2024. New Insulation in Attic in December 2023. New hot water heater installed in February 2019. New utility sink in basement in January 2023. Prior owner stated the heater was replaced in 2016 and the central air in 2018. Eat-In-Kitchen has granite counters, ceramic tile floors, plentiful cabinets, stove/oven, microwave, and dishwasher - all included. The seller is willing to negotiate with the buyer regarding the refrigerator (new in August 2023). Hardwired smoke alarms in main floor and basement, free-standing smoke alarm in attic. Walk up staircase to attic, which could be completed into additional finished living space or simply used for easy access storage. Full large basement includes the laundry hook up, storage, and extra cabinets. Basement could currently be used as recreation space, workout area, office area, or additionally finished into more living space. Special touches include crown molding, chair rails, & modern recessed lighting. Bathroom is updated, clean and fresh with ceramic tile (walls & floor) bathtub with shower and vanity. Kitchen door overlooks flat & open lawn/yard with walkway. Milmont Park offers a quiet and peaceful neighborhood, with easy access to schools, transportation, major roads, shopping, eateries, and entertainment. Ridley Lake and Ridley Township Municipal Marina are nearby too. Simply a delightful, easy to live in, updated and well maintained Milmont Park home.
Location
State PA
County Delaware
Area Ridley Twp (10438)
Zoning RESD
Rooms
Other Rooms Living Room, Kitchen, Laundry, Bathroom 1, Attic, Bonus Room
Basement Full
Main Level Bedrooms 2
Interior
Interior Features Attic, Combination Kitchen/Dining, Dining Area, Kitchen - Eat-In, Kitchen - Table Space, Upgraded Countertops, Wood Floors
Hot Water Natural Gas
Heating Forced Air
Cooling Central A/C
Flooring Hardwood, Ceramic Tile
Fireplace N
Heat Source Natural Gas
Exterior
Waterfront N
Water Access N
Roof Type Asphalt,Pitched
Accessibility None
Parking Type On Street
Garage N
Building
Story 1.5
Foundation Block
Sewer Public Sewer
Water Public
Architectural Style Cape Cod
Level or Stories 1.5
Additional Building Above Grade, Below Grade
New Construction N
Schools
Middle Schools Ridley
High Schools Ridley
School District Ridley
Others
Senior Community No
Tax ID 38-05-00371-00
Ownership Fee Simple
SqFt Source Assessor
Special Listing Condition Standard
Read Less Info
Want to know what your home might be worth? Contact us for a FREE valuation!

Our team is ready to help you sell your home for the highest possible price ASAP

Bought with Kyle Wilson • Long & Foster Real Estate, Inc.

"My job is to find and attract mastery-based agents to the office, protect the culture, and make sure everyone is happy! "






