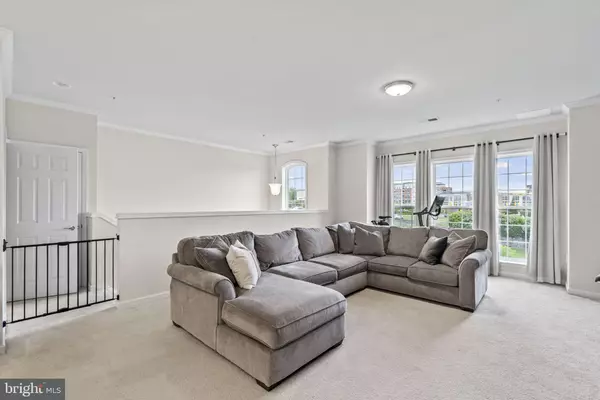$550,000
$540,000
1.9%For more information regarding the value of a property, please contact us for a free consultation.
3 Beds
3 Baths
2,620 SqFt
SOLD DATE : 06/07/2024
Key Details
Sold Price $550,000
Property Type Condo
Sub Type Condo/Co-op
Listing Status Sold
Purchase Type For Sale
Square Footage 2,620 sqft
Price per Sqft $209
Subdivision Townes At Goose Creek Village
MLS Listing ID VALO2071318
Sold Date 06/07/24
Style Contemporary
Bedrooms 3
Full Baths 2
Half Baths 1
Condo Fees $394/mo
HOA Fees $103/qua
HOA Y/N Y
Abv Grd Liv Area 2,620
Originating Board BRIGHT
Year Built 2015
Annual Tax Amount $4,330
Tax Year 2023
Property Description
Upper-level 3 bed, 2.5 bath townhome style condo in Goose Creek Village. Over 2,600 sq ft with a 1-car garage and driveway. Additional parking lot for guest use is right across from the unit! Main level has an open living space with views of greenery and the scenic pond. Tall ceilings throughout. Kitchen has ample cabinet space w/ pantry, stainless steel appliances, granite countertops w/ island, and gas cooking. Cozy living space off the kitchen with rear balcony. Upper level boasts three spacious bedrooms, additional loft/office space, and full size washer/dryer in separate laundry room. Primary ensuite has large walk-in closet, double vanities, standing shower, and Juliet balcony overlooking the pond. Community offers walking trails, clubhouse, and swimming pool. Walk to Goose Creek Village's Shopping Center with 40+ retailers including shopping, dining and lifestyle amenities. Easy access to Dulles Airport, Route 7, and Ashburn's new Silver Line metro stations.
Location
State VA
County Loudoun
Zoning R24
Interior
Interior Features Ceiling Fan(s), Kitchen - Island, Walk-in Closet(s)
Hot Water Natural Gas
Heating Central
Cooling Central A/C, Ceiling Fan(s)
Equipment Built-In Microwave, Washer, Dryer, Dishwasher, Disposal, Oven/Range - Gas, Refrigerator
Fireplace N
Appliance Built-In Microwave, Washer, Dryer, Dishwasher, Disposal, Oven/Range - Gas, Refrigerator
Heat Source Natural Gas
Laundry Washer In Unit, Dryer In Unit
Exterior
Parking Features Garage - Rear Entry, Garage Door Opener
Garage Spaces 2.0
Amenities Available Common Grounds, Community Center, Jog/Walk Path, Pool - Outdoor, Tot Lots/Playground
Water Access N
View Pond
Accessibility None
Attached Garage 1
Total Parking Spaces 2
Garage Y
Building
Story 2
Foundation Slab
Sewer Public Sewer
Water Public
Architectural Style Contemporary
Level or Stories 2
Additional Building Above Grade, Below Grade
New Construction N
Schools
Elementary Schools Belmont Station
Middle Schools Trailside
High Schools Stone Bridge
School District Loudoun County Public Schools
Others
Pets Allowed Y
HOA Fee Include Ext Bldg Maint,Pool(s),Reserve Funds,Road Maintenance,Snow Removal,Water,Sewer,Trash
Senior Community No
Tax ID 153182856013
Ownership Condominium
Special Listing Condition Standard
Pets Allowed Number Limit
Read Less Info
Want to know what your home might be worth? Contact us for a FREE valuation!

Our team is ready to help you sell your home for the highest possible price ASAP

Bought with John Ginty • Samson Properties

"My job is to find and attract mastery-based agents to the office, protect the culture, and make sure everyone is happy! "






