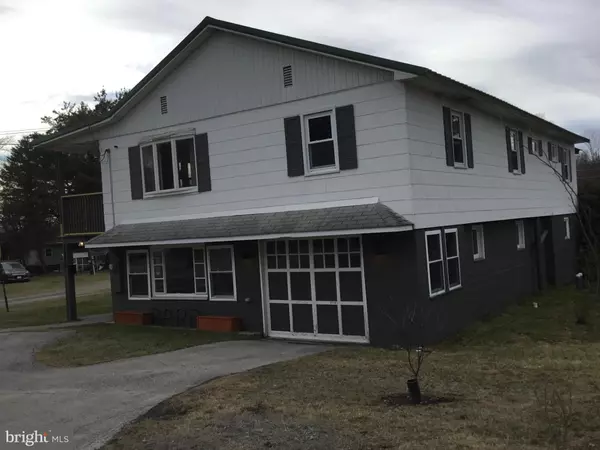$207,000
$240,000
13.8%For more information regarding the value of a property, please contact us for a free consultation.
3 Beds
3 Baths
1,216 SqFt
SOLD DATE : 05/31/2024
Key Details
Sold Price $207,000
Property Type Single Family Home
Sub Type Detached
Listing Status Sold
Purchase Type For Sale
Square Footage 1,216 sqft
Price per Sqft $170
Subdivision Philipsburg
MLS Listing ID PACE2508924
Sold Date 05/31/24
Style Raised Ranch/Rambler
Bedrooms 3
Full Baths 2
Half Baths 1
HOA Y/N N
Abv Grd Liv Area 1,216
Originating Board BRIGHT
Year Built 1957
Annual Tax Amount $2,304
Tax Year 2024
Lot Size 4.480 Acres
Acres 4.48
Lot Dimensions 0.00 x 0.00
Property Description
Nestled on a picturesque 4.48-acre country haven in Philipsburg, this lovely residence offers a truly idyllic escape. The property boasts a captivating backdrop, with its expansive grounds extending seamlessly into the embrace of lush woods and the soothing waters of Moshannon Creek. A symphony of nature unfolds right at your doorstep, creating a serene ambiance that defines the essence of tranquility.
The heart of this charming abode is a generously spacious and meticulously maintained home, where new paint inside and out breathes fresh life into its character. The open floor plan creates a welcoming atmosphere, accentuated by an abundance of natural light that dances through the windows, casting a warm glow on every corner. This residence is not just a house; it's a sanctuary that harmoniously blends with its surroundings.
With an emphasis on practicality and convenience, the home offers ample storage solutions to meet all your organizational needs. Every nook and cranny is thoughtfully designed to enhance the functionality of the living spaces. Large side and rear decks extend the living area outdoors, providing a seamless transition for entertaining guests or simply enjoying the beauty of the surrounding landscape.
As the day comes to a close, the large decks become the perfect vantage point for witnessing breathtaking sunset views. The sky transforms into a canvas of warm hues, creating a mesmerizing spectacle that will be etched in your memory. It's a daily reminder of the beauty that unfolds in this enchanting country setting.
This property is not just a residence; it's a retreat that harmonizes with nature, offering a lifestyle of comfort, serenity, and unparalleled beauty. Embrace the tranquility of country living while enjoying the convenience of a well-appointed home that truly captures the essence of a peaceful and fulfilling lifestyle.
The Sale and Settlement of this home is contingent upon the seller finding and purchasing a suitable home in the Tyrone area.
Location
State PA
County Centre
Area Rush Twp (16405)
Zoning RESIDENTIAL
Rooms
Basement Daylight, Full
Interior
Interior Features Dining Area, Floor Plan - Open
Hot Water Electric
Heating Baseboard - Hot Water, Wall Unit
Cooling None
Equipment Dishwasher, Dryer - Gas, Oven/Range - Gas, Range Hood, Refrigerator, Washer, Water Heater - High-Efficiency
Fireplace N
Window Features Double Hung,Replacement,Screens
Appliance Dishwasher, Dryer - Gas, Oven/Range - Gas, Range Hood, Refrigerator, Washer, Water Heater - High-Efficiency
Heat Source Oil, Propane - Leased
Laundry Lower Floor
Exterior
Garage Garage - Front Entry, Garage - Side Entry, Basement Garage, Garage Door Opener
Garage Spaces 4.0
Carport Spaces 1
Utilities Available Cable TV, Electric Available, Phone Available, Propane, Sewer Available, Water Available
Waterfront N
Water Access N
View Creek/Stream, Trees/Woods
Roof Type Metal
Street Surface Paved
Accessibility None
Road Frontage Boro/Township
Parking Type Detached Carport, Driveway, Attached Garage
Attached Garage 1
Total Parking Spaces 4
Garage Y
Building
Story 2
Foundation Block
Sewer Public Sewer
Water Public
Architectural Style Raised Ranch/Rambler
Level or Stories 2
Additional Building Above Grade
New Construction N
Schools
School District Philipsburg-Osceola Area
Others
Pets Allowed Y
Senior Community No
Tax ID 05-034-,150-,0000-
Ownership Fee Simple
SqFt Source Estimated
Acceptable Financing Cash, Conventional
Horse Property N
Listing Terms Cash, Conventional
Financing Cash,Conventional
Special Listing Condition Standard
Pets Description No Pet Restrictions
Read Less Info
Want to know what your home might be worth? Contact us for a FREE valuation!

Our team is ready to help you sell your home for the highest possible price ASAP

Bought with Amy Doran • Keller Williams Advantage Realty

"My job is to find and attract mastery-based agents to the office, protect the culture, and make sure everyone is happy! "






