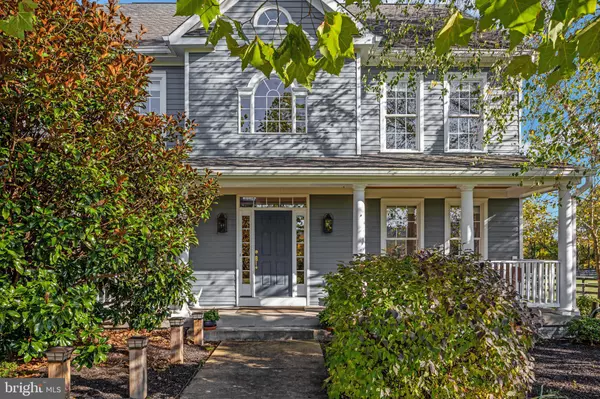$1,550,000
$1,595,000
2.8%For more information regarding the value of a property, please contact us for a free consultation.
4 Beds
5 Baths
4,555 SqFt
SOLD DATE : 05/23/2024
Key Details
Sold Price $1,550,000
Property Type Single Family Home
Sub Type Detached
Listing Status Sold
Purchase Type For Sale
Square Footage 4,555 sqft
Price per Sqft $340
Subdivision Everhart Farm Properties
MLS Listing ID VALO2060156
Sold Date 05/23/24
Style Colonial
Bedrooms 4
Full Baths 4
Half Baths 1
HOA Y/N N
Abv Grd Liv Area 4,515
Originating Board BRIGHT
Year Built 2005
Annual Tax Amount $7,836
Tax Year 2023
Lot Size 20.160 Acres
Acres 20.16
Property Description
Great time to buy as all inspections have been recently completed. Rare opportunity to purchase an amazingly well appointed property in Western Loudoun County. This beautiful modern farmhouse privately sited at the center of over 20 unrestricted acres with mountain views is surrounded by bridle paths and paddocks. The 7,200+ square foot residence is located at the high point on the farm at the top of a tree-lined paved drive where the entire property can be watched.
The home boasts a main level owner's suite, 3 additional bedrooms upstairs, generously sized rooms throughout, and a massive walkout unfinished basement with full bath and plenty of space to use as you please. The covered front porch offers a great spot for viewing the mountains and sunsets, while the covered deck is the perfect spot to enjoy the morning coffee as the sun greets you. When the work day's been too strong, just hop on into the hot tub and gaze up at the stars. Out here you can really see them well. Heck you might even decide to add a swimming pool, and there's a perfect spot for it right next to the hot tub.
All of the paddocks have electric and water, and are gated for easy transfer between fields or to the 50x100 barn. There's also an additional well and the option to subdivide or build an additional dwelling. This home has no HOA or restrictive covenants.
Location
State VA
County Loudoun
Zoning AR1
Direction Northwest
Rooms
Other Rooms Living Room, Dining Room, Primary Bedroom, Bedroom 2, Bedroom 3, Kitchen, Basement, Breakfast Room, Bedroom 1, Study, Bathroom 1, Bonus Room
Basement Full, Poured Concrete, Walkout Level
Main Level Bedrooms 1
Interior
Interior Features Additional Stairway, Attic, Ceiling Fan(s), Combination Kitchen/Dining, Crown Moldings, Entry Level Bedroom, Family Room Off Kitchen, Formal/Separate Dining Room, Floor Plan - Open, Kitchen - Island, Pantry, Primary Bath(s), Soaking Tub, Upgraded Countertops, Walk-in Closet(s), Water Treat System, Wood Floors
Hot Water 60+ Gallon Tank, Bottled Gas
Heating Heat Pump - Gas BackUp
Cooling Central A/C
Flooring Hardwood, Partially Carpeted
Fireplaces Number 2
Fireplaces Type Gas/Propane
Equipment Cooktop, Disposal, Dryer - Front Loading, Humidifier, Microwave, Oven - Double, Range Hood, Refrigerator, Freezer, Water Heater - High-Efficiency, Washer - Front Loading
Fireplace Y
Window Features Double Hung,Double Pane,Screens
Appliance Cooktop, Disposal, Dryer - Front Loading, Humidifier, Microwave, Oven - Double, Range Hood, Refrigerator, Freezer, Water Heater - High-Efficiency, Washer - Front Loading
Heat Source Electric, Propane - Leased
Laundry Main Floor
Exterior
Exterior Feature Deck(s), Porch(es)
Garage Additional Storage Area, Garage - Side Entry, Garage Door Opener
Garage Spaces 6.0
Fence Fully, Board, Electric
Utilities Available Electric Available, Propane
Waterfront N
Water Access N
View Mountain, Pasture, Scenic Vista
Roof Type Architectural Shingle
Street Surface Gravel
Accessibility 2+ Access Exits, 32\"+ wide Doors, 36\"+ wide Halls, Level Entry - Main
Porch Deck(s), Porch(es)
Road Frontage City/County
Attached Garage 3
Total Parking Spaces 6
Garage Y
Building
Lot Description Open, Level, Private, Rural, Subdivision Possible
Story 3
Foundation Concrete Perimeter
Sewer Septic Exists
Water Well
Architectural Style Colonial
Level or Stories 3
Additional Building Above Grade, Below Grade
Structure Type 2 Story Ceilings,9'+ Ceilings,Dry Wall
New Construction N
Schools
Elementary Schools Lovettsville
Middle Schools Harmony
High Schools Woodgrove
School District Loudoun County Public Schools
Others
Senior Community No
Tax ID 409466053000
Ownership Fee Simple
SqFt Source Assessor
Acceptable Financing Cash, Conventional, VA
Horse Property Y
Horse Feature Horse Trails, Paddock
Listing Terms Cash, Conventional, VA
Financing Cash,Conventional,VA
Special Listing Condition Standard
Read Less Info
Want to know what your home might be worth? Contact us for a FREE valuation!

Our team is ready to help you sell your home for the highest possible price ASAP

Bought with Allison Welch Taylor • Redfin Corporation

"My job is to find and attract mastery-based agents to the office, protect the culture, and make sure everyone is happy! "






