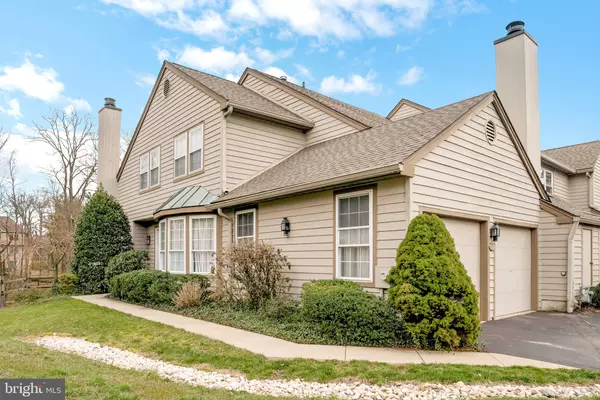$580,000
$600,000
3.3%For more information regarding the value of a property, please contact us for a free consultation.
3 Beds
3 Baths
3,203 SqFt
SOLD DATE : 05/22/2024
Key Details
Sold Price $580,000
Property Type Townhouse
Sub Type End of Row/Townhouse
Listing Status Sold
Purchase Type For Sale
Square Footage 3,203 sqft
Price per Sqft $181
Subdivision The Highlands
MLS Listing ID PACT2062428
Sold Date 05/22/24
Style Traditional
Bedrooms 3
Full Baths 2
Half Baths 1
HOA Fees $445/mo
HOA Y/N Y
Abv Grd Liv Area 3,203
Originating Board BRIGHT
Year Built 1986
Annual Tax Amount $9,602
Tax Year 2023
Lot Size 2,600 Sqft
Acres 0.06
Lot Dimensions 0.00 x 0.00
Property Description
Beautiful Highlands end unit townhome is ready to go. Perfectly situated in Easttown Township, award-winning School District, in the heart of Berwyn and close to shopping, dining, Paoli, and the R5 train, this location cannot be beat. Enter into the light filled, 2 story foyer with tiled flooring and convenient coat closet. Head into the living room with cozy fireplace and French doors that lead out to the deck. The dining room features crown molding, a chair rail and provides a perfect setting for formal meals. The eat in kitchen opens right up into the family room with gas fireplace and French doors which lead to the patio. There is also a powder room and laundry room located on the first floor. Heading just down the hall is the beautiful primary bedroom suite which features a walk-in closet, two additional closets, a deck overlooking the pond and an ensuite bathroom with soaking tub and shower stall. Up to the second level you will find 2 additional, nicely sized bedrooms and a hall bath with a tub/shower combo and linen closet. The 2nd floor also provides access to the attic. This home has an unfinished walk-out basement. It’s wonderful location, ease of convenience and included appliance package, this home checks all the boxes. Being sold in "As-Is" condition and waiting for your updates. Schedule a showing today and enjoy spring in your lovely new home.
Location
State PA
County Chester
Area Easttown Twp (10355)
Zoning RESIDENTIAL
Rooms
Other Rooms Living Room, Dining Room, Primary Bedroom, Bedroom 2, Kitchen, Family Room, Basement, Foyer, Bedroom 1, Laundry, Bathroom 2, Attic, Primary Bathroom, Half Bath
Basement Unfinished, Outside Entrance, Walkout Level
Main Level Bedrooms 1
Interior
Interior Features Attic, Carpet, Chair Railings, Crown Moldings, Entry Level Bedroom, Family Room Off Kitchen, Floor Plan - Traditional, Kitchen - Eat-In, Soaking Tub, Stall Shower, Tub Shower, Wood Floors
Hot Water Natural Gas
Heating Forced Air
Cooling Central A/C
Flooring Ceramic Tile, Wood, Carpet
Fireplaces Number 2
Fireplaces Type Gas/Propane
Equipment Washer, Dryer, Refrigerator
Fireplace Y
Appliance Washer, Dryer, Refrigerator
Heat Source Natural Gas
Laundry Main Floor
Exterior
Exterior Feature Balcony
Garage Garage - Front Entry
Garage Spaces 2.0
Amenities Available None
Waterfront N
Water Access N
View Garden/Lawn, Pond
Roof Type Pitched,Shingle
Accessibility None
Porch Balcony
Attached Garage 2
Total Parking Spaces 2
Garage Y
Building
Story 2
Foundation Concrete Perimeter
Sewer Public Sewer
Water Public
Architectural Style Traditional
Level or Stories 2
Additional Building Above Grade, Below Grade
New Construction N
Schools
Elementary Schools Tredyffrin-Easttown Middle School
Middle Schools Tredyffrin-Easttown
High Schools Conestoga Senior
School District Tredyffrin-Easttown
Others
HOA Fee Include Common Area Maintenance,Lawn Maintenance,Management
Senior Community No
Tax ID 55-02 -0604
Ownership Fee Simple
SqFt Source Assessor
Security Features Smoke Detector
Special Listing Condition Standard
Read Less Info
Want to know what your home might be worth? Contact us for a FREE valuation!

Our team is ready to help you sell your home for the highest possible price ASAP

Bought with Wei Lin • Tesla Realty Group, LLC

"My job is to find and attract mastery-based agents to the office, protect the culture, and make sure everyone is happy! "






