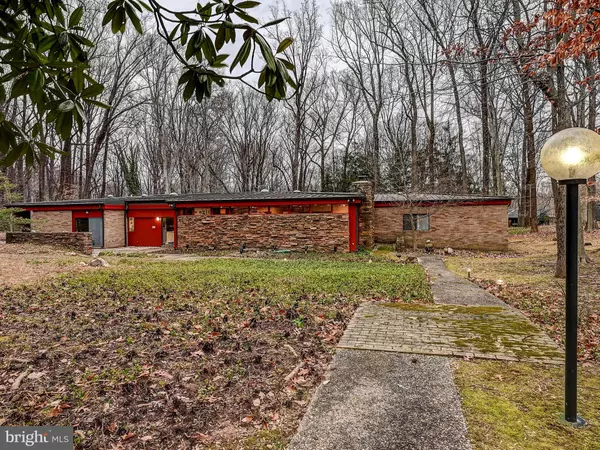$715,000
$890,000
19.7%For more information regarding the value of a property, please contact us for a free consultation.
5 Beds
5 Baths
5,364 SqFt
SOLD DATE : 05/08/2024
Key Details
Sold Price $715,000
Property Type Single Family Home
Sub Type Detached
Listing Status Sold
Purchase Type For Sale
Square Footage 5,364 sqft
Price per Sqft $133
Subdivision Stevenson
MLS Listing ID MDBC2086122
Sold Date 05/08/24
Style Ranch/Rambler,Mid-Century Modern
Bedrooms 5
Full Baths 5
HOA Y/N N
Abv Grd Liv Area 4,864
Originating Board BRIGHT
Year Built 1968
Annual Tax Amount $9,264
Tax Year 2023
Lot Size 0.970 Acres
Acres 0.97
Lot Dimensions 2.00 x
Property Description
One of a kind expanded 4864 sq. ft. Mid-Century Modern brick & stone rancher on private .97 acre tucked away at the end of Anita Road! This amazing home has 4-5 Bedrooms & 4 Baths in the main house and a separate in law suite/au pair suite with dual entrances, a Kitchen, Living Area, Bedroom & Full Bath. Enter the main house through the Foyer to a fabulous Living Room Dining Room with stone walls, stone fireplace and loads of glass! The Eat-in Kitchen is complete with island, breakfast bar, double wall ovens, cooktop and all the appliances you would need plus a desk area, multiple pantries, built-in can opener, toaster & foil dispenser. Directly off the Kitchen area is a sewing or crafts nook, a Laundry Room & what the Family calls the Playroom. There is an Exercise Room that was once a Bedroom with a Full Bath & could be a 5th Bedroom or 2nd Office. The Family Room with a 2-way fireplace leads to a fabulous Office with built-ins & sliding glass door to the deck and also enjoys the 2-way fireplace. The Primary Bedroom includes a Bathroom with commode & bidet & also opens to a Solarium type addition with Steam Shower & Whirlpool Bath. Of course there is also plentiful closet space! There are 3 additional Bedrooms & 2 Hall Baths in the Bedroom wing. The basement /Utility Area provides plentiful storage. Recent updates include 2 Heat Pumps (2023), Hot Water Heater (2023), & Metal Roof (+/- 10 yrs). Ideal location in Stevenson! Come See this Unique Home!
Location
State MD
County Baltimore
Zoning RES
Rooms
Other Rooms Living Room, Dining Room, Primary Bedroom, Bedroom 2, Bedroom 3, Bedroom 4, Kitchen, Game Room, Family Room, Exercise Room, In-Law/auPair/Suite, Office, Utility Room, Primary Bathroom
Basement Connecting Stairway, Partial
Main Level Bedrooms 5
Interior
Interior Features 2nd Kitchen, Built-Ins, Ceiling Fan(s), Combination Dining/Living, Entry Level Bedroom, Floor Plan - Open, Kitchen - Island, Kitchen - Table Space, Pantry, Primary Bath(s), Recessed Lighting, Skylight(s), Stall Shower, Tub Shower, Walk-in Closet(s), WhirlPool/HotTub, Window Treatments, Wood Floors
Hot Water Electric
Heating Central, Heat Pump - Electric BackUp, Zoned
Cooling Central A/C, Ceiling Fan(s), Zoned
Fireplaces Number 2
Fireplaces Type Double Sided, Fireplace - Glass Doors, Stone, Brick
Equipment Dishwasher, Disposal, Dryer, Extra Refrigerator/Freezer, Cooktop, Icemaker, Oven - Double, Oven - Wall, Refrigerator, Washer, Microwave, Stove
Fireplace Y
Window Features Skylights
Appliance Dishwasher, Disposal, Dryer, Extra Refrigerator/Freezer, Cooktop, Icemaker, Oven - Double, Oven - Wall, Refrigerator, Washer, Microwave, Stove
Heat Source Electric
Laundry Main Floor
Exterior
Exterior Feature Patio(s), Deck(s)
Garage Spaces 1.0
Waterfront N
Water Access N
Roof Type Metal
Accessibility Level Entry - Main
Porch Patio(s), Deck(s)
Parking Type Driveway, Attached Carport
Total Parking Spaces 1
Garage N
Building
Story 1
Foundation Block
Sewer Public Sewer
Water Public
Architectural Style Ranch/Rambler, Mid-Century Modern
Level or Stories 1
Additional Building Above Grade, Below Grade
New Construction N
Schools
Elementary Schools Fort Garrison
Middle Schools Pikesville
High Schools Pikesville
School District Baltimore County Public Schools
Others
Senior Community No
Tax ID 04030312003000
Ownership Fee Simple
SqFt Source Assessor
Special Listing Condition Standard
Read Less Info
Want to know what your home might be worth? Contact us for a FREE valuation!

Our team is ready to help you sell your home for the highest possible price ASAP

Bought with Samuel P Bruck • Northrop Realty

"My job is to find and attract mastery-based agents to the office, protect the culture, and make sure everyone is happy! "






