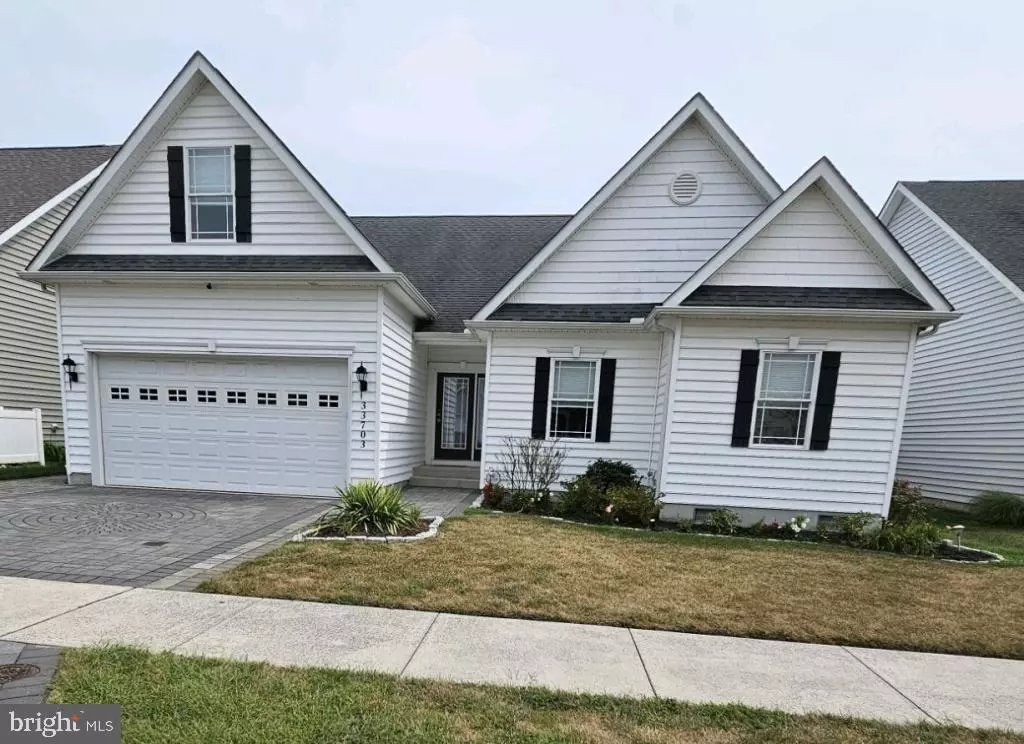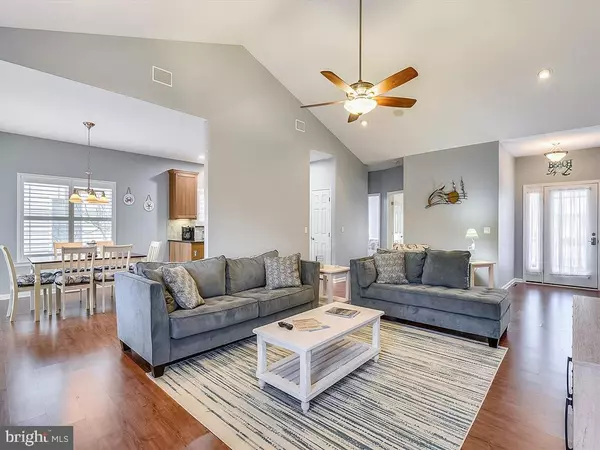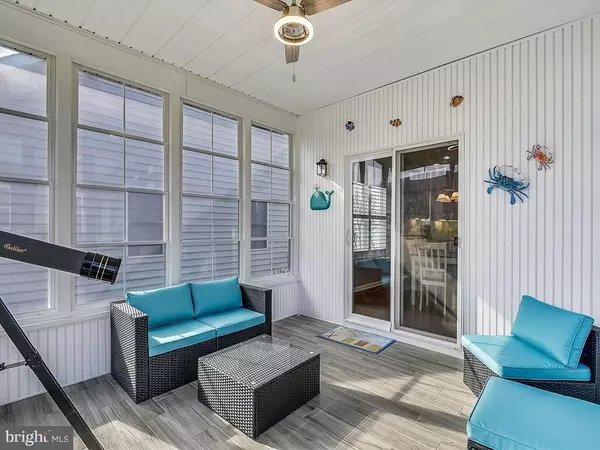$510,000
$515,900
1.1%For more information regarding the value of a property, please contact us for a free consultation.
4 Beds
2 Baths
1,983 SqFt
SOLD DATE : 04/23/2024
Key Details
Sold Price $510,000
Property Type Single Family Home
Sub Type Detached
Listing Status Sold
Purchase Type For Sale
Square Footage 1,983 sqft
Price per Sqft $257
Subdivision Millville By The Sea
MLS Listing ID DESU2047352
Sold Date 04/23/24
Style Coastal
Bedrooms 4
Full Baths 2
HOA Fees $235/mo
HOA Y/N Y
Abv Grd Liv Area 1,983
Originating Board BRIGHT
Year Built 2009
Annual Tax Amount $1,161
Lot Size 7,405 Sqft
Acres 0.17
Lot Dimensions 65.00 x 115.00
Property Description
Welcome to a 4 bedroom 2 bathroom home in amenity rich Millville by The Sea. No detail has been overlooked. Upgraded appliances and paint in 2023. This home is being offered fully furnished with additional supplies in the garage for beach days, holiday decor and more. When you arrive at the home, you will notice the beautiful paver driveway. There is an outside shower for use after beach days. As you enter the home from the front door, you will appreciate the hardwood floors and open feel which is filled with natural light. The living room is spacious and features a lovely gas fireplace. Large wall mounted TV and surround sound. The wall behind the TV has extra insulation so there is minimal noise in the master bedroom. There are Roku TVs in all 3 bedrooms on the main level and a Smart TV in the 4th bedroom on the 2nd level. The laundry room is conveniently located off the garage and has a sink for additional cleaning prior to entering the home. The kitchen features granite countertops with tile backsplash and stainless-steel appliances. From the dining area you access a three-season sunroom which is perfect for entertaining. Out back you will notice the amazing landscaping with an extensive paved patio that allows for plenty of entertaining and the perfect place to BBQ. The gas line is hardwired, no need to fill up any propane tanks. The garage has been very well thought out-featuring a 2-foot extension so you will have plenty of space to park your vehicles and store all your beach toys. Very cool bike storage above the parked vehicles. There is a laundry sink in the garage, handy for after fishing days. The garage floor has an epoxy finish to make spill cleanup a breeze. This home also has a conditioned crawlspace with a dehumidifier. Only 3.5 miles to the beach. Amazing community amenities include clubhouse, gym, beach shuttle, crab shack, pickle ball, ponds, kayaking, pools and more.
.
Location
State DE
County Sussex
Area Baltimore Hundred (31001)
Zoning TN
Direction West
Rooms
Other Rooms Living Room, Dining Room, Primary Bedroom, Bedroom 2, Bedroom 3, Bedroom 4, Laundry
Main Level Bedrooms 3
Interior
Interior Features Ceiling Fan(s), Walk-in Closet(s), Dining Area, Kitchen - Table Space, Upgraded Countertops, Window Treatments, Floor Plan - Open, Carpet, Wood Floors, Primary Bath(s), Stall Shower, Recessed Lighting
Hot Water Propane, Tankless
Heating Heat Pump - Gas BackUp, Other
Cooling Central A/C, Ceiling Fan(s)
Flooring Ceramic Tile, Carpet, Hardwood
Fireplaces Number 1
Fireplaces Type Gas/Propane
Equipment Dishwasher, Refrigerator, Oven - Self Cleaning, Washer, Dryer - Electric, Microwave, Stainless Steel Appliances
Furnishings Yes
Fireplace Y
Appliance Dishwasher, Refrigerator, Oven - Self Cleaning, Washer, Dryer - Electric, Microwave, Stainless Steel Appliances
Heat Source Electric, Propane - Metered
Laundry Main Floor
Exterior
Garage Garage Door Opener, Oversized
Garage Spaces 4.0
Utilities Available Electric Available, Propane
Amenities Available Basketball Courts, Club House, Jog/Walk Path, Tennis Courts, Exercise Room, Community Center, Party Room, Pool - Outdoor, Recreational Center
Waterfront N
Water Access N
Roof Type Architectural Shingle
Accessibility None
Attached Garage 2
Total Parking Spaces 4
Garage Y
Building
Lot Description Landscaping
Story 2
Foundation Crawl Space
Sewer Public Sewer
Water Public
Architectural Style Coastal
Level or Stories 2
Additional Building Above Grade, Below Grade
Structure Type Dry Wall
New Construction N
Schools
Elementary Schools Lord Baltimore
Middle Schools Selbeyville
High Schools Indian River
School District Indian River
Others
HOA Fee Include Snow Removal
Senior Community No
Tax ID 134-16.00-2301.00
Ownership Fee Simple
SqFt Source Assessor
Acceptable Financing Cash, Conventional, FHA, VA
Listing Terms Cash, Conventional, FHA, VA
Financing Cash,Conventional,FHA,VA
Special Listing Condition Standard
Read Less Info
Want to know what your home might be worth? Contact us for a FREE valuation!

Our team is ready to help you sell your home for the highest possible price ASAP

Bought with ELIZABETH KAPP • Long & Foster Real Estate, Inc.

"My job is to find and attract mastery-based agents to the office, protect the culture, and make sure everyone is happy! "






