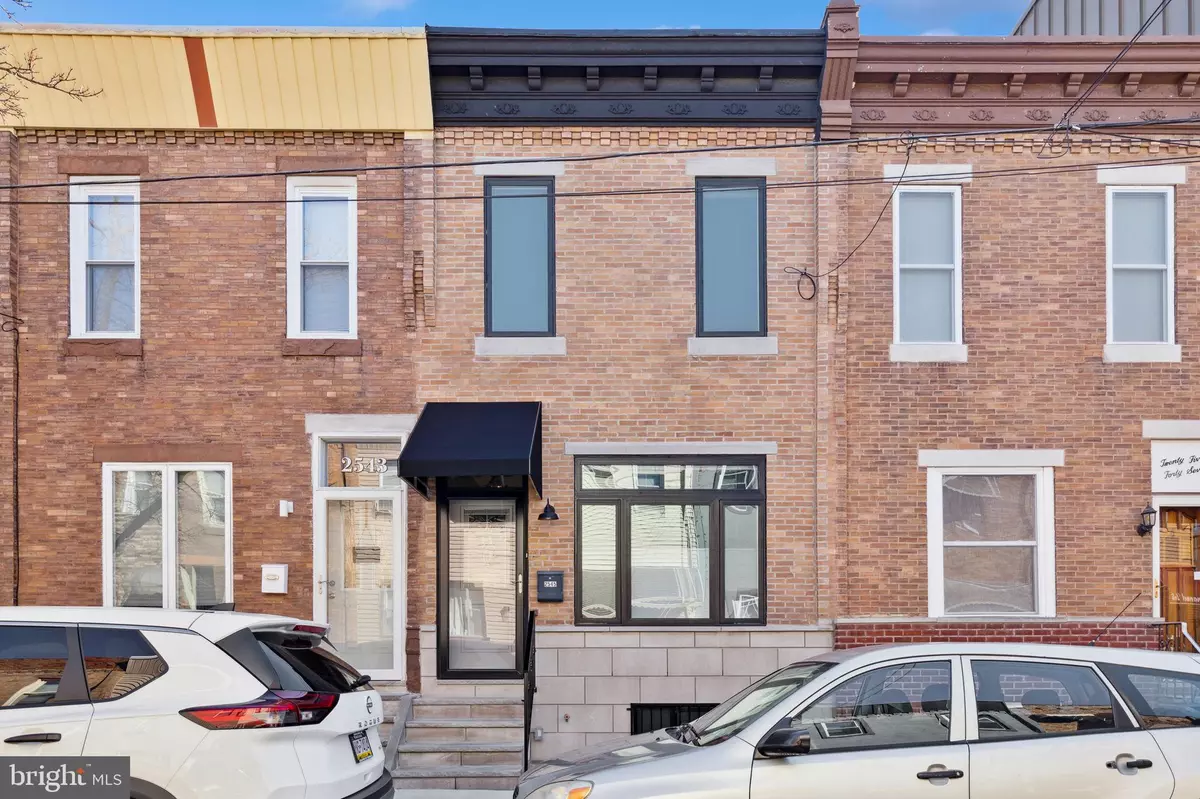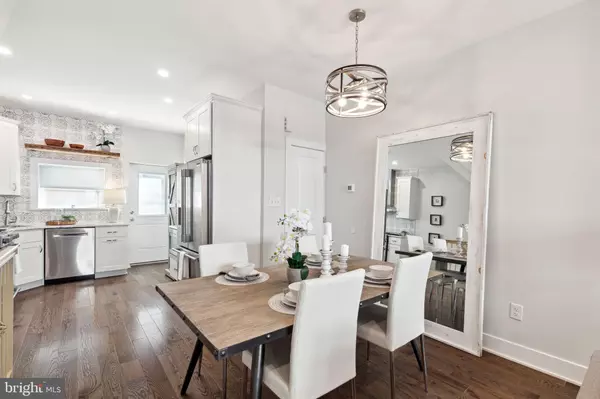$385,500
$394,900
2.4%For more information regarding the value of a property, please contact us for a free consultation.
3 Beds
2 Baths
1,500 SqFt
SOLD DATE : 04/23/2024
Key Details
Sold Price $385,500
Property Type Townhouse
Sub Type Interior Row/Townhouse
Listing Status Sold
Purchase Type For Sale
Square Footage 1,500 sqft
Price per Sqft $257
Subdivision Girard Estates
MLS Listing ID PAPH2328314
Sold Date 04/23/24
Style Traditional
Bedrooms 3
Full Baths 2
HOA Y/N N
Abv Grd Liv Area 1,500
Originating Board BRIGHT
Year Built 1920
Annual Tax Amount $2,840
Tax Year 2022
Lot Size 690 Sqft
Acres 0.02
Lot Dimensions 15.00 x 46.00
Property Description
Welcome to 2545 South Chadwick, an exquisitely renovated home located in the sought after neighborhood of Girard Estates in the heart of South Philadelphia. Featuring over 1500’ft of total living space which includes wide open living room/ dining room / kitchen, two extra large bedrooms upstairs and a finished lower level which makes a great 3rd bedroom as it is equipped with beautiful full tiled bath, large closets, windows and proper egress/exit to the outside. From the minute you walk in you will fall in love with the stylish, custom finishes throughout! EVERYTHING IS NEW from top to bottom - mechanically and cosmetically! Brand new doors and windows featuring black framing -- totally on trend; an open floor plan with high ceilings, recessed & accent lighting, rich beautiful solid wood flooring, custom trim and millwork throughout, custom wood and iron staircase, bluetooth surround sound and granite windows sills throughout; check out the gorgeous new kitchen with high end granite counters & decorative tile backsplash all the way to the ceiling, SS appliances and SS range hood, and an exit to large patio with custom privacy fencing and hardie board siding. Upstairs the 3 bedrooms were converted to 2, so you'll find very spacious bedrooms with high ceilings and good storage and a fabulous roomy full bath complete with tub /shower combo and updated lighting and plumbing fixtures. This home has all the bells and whistles and a full list of upgrades is attached. All this and a new roof with transferrable warranty, totally updated electric, new heater/ central air, hot water heater and more! The location is fantastic - Walking distance to supermarkets, parks, shopping, Broad Street, casino, public transportation, restaurants, Sports complex, Navy Yard and more. Nothing to do but unpack, relax and enjoy! Make your appointment today!
Location
State PA
County Philadelphia
Area 19145 (19145)
Zoning RSA5
Rooms
Basement Other
Interior
Hot Water Electric
Heating Hot Water
Cooling Central A/C
Fireplace N
Heat Source Natural Gas
Exterior
Water Access N
Accessibility 2+ Access Exits
Garage N
Building
Story 2.5
Foundation Brick/Mortar
Sewer Public Sewer
Water Public
Architectural Style Traditional
Level or Stories 2.5
Additional Building Above Grade, Below Grade
New Construction N
Schools
School District The School District Of Philadelphia
Others
Senior Community No
Tax ID 261320600
Ownership Fee Simple
SqFt Source Assessor
Special Listing Condition Standard
Read Less Info
Want to know what your home might be worth? Contact us for a FREE valuation!

Our team is ready to help you sell your home for the highest possible price ASAP

Bought with Deanna Lynn Mangano • KW Empower

"My job is to find and attract mastery-based agents to the office, protect the culture, and make sure everyone is happy! "






