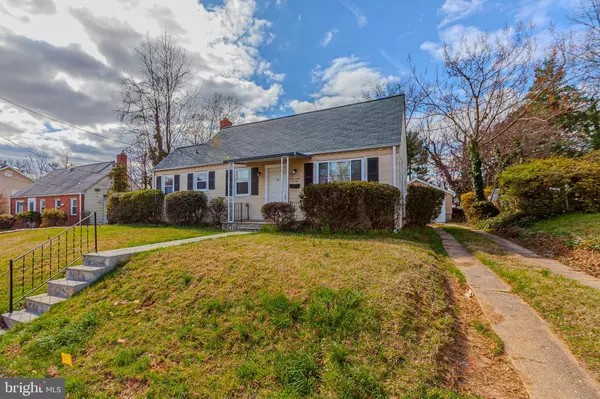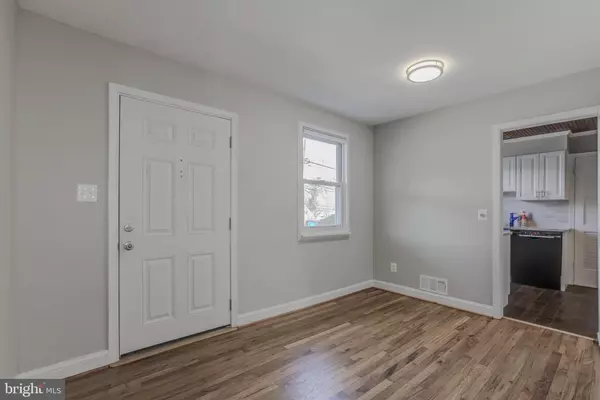$535,000
$510,000
4.9%For more information regarding the value of a property, please contact us for a free consultation.
3 Beds
2 Baths
1,223 SqFt
SOLD DATE : 04/22/2024
Key Details
Sold Price $535,000
Property Type Single Family Home
Sub Type Detached
Listing Status Sold
Purchase Type For Sale
Square Footage 1,223 sqft
Price per Sqft $437
Subdivision Twinbrook
MLS Listing ID MDMC2123712
Sold Date 04/22/24
Style Cape Cod
Bedrooms 3
Full Baths 2
HOA Y/N N
Abv Grd Liv Area 1,223
Originating Board BRIGHT
Year Built 1949
Annual Tax Amount $5,836
Tax Year 2023
Lot Size 9,454 Sqft
Acres 0.22
Property Description
OPEN HOUSE SUNDAY MARCH 24th (1-3pm) - Welcome to this beautifully updated cape cod home, located in Rockville's sought after community of Twinbrook! A spacious floor plan includes a main level that features a formal living room, a dining area , two sizable bedrooms, an updated full bathroom, separate laundry room, and a updated gourmet kitchen! An expanded upper level include a convenient at home office and an enormous primary suite with closet space and en suite bathroom! The perfect backyard includes several impressive features! Enjoy relaxing summer evenings on a screened in porch that adjoins a large deck, both of which overlook a private and pristine yard that is perfect for entertainment or gardening! An oversized detached garage is perfect for car enthusiasts and extra storage needs! This location is phenomenal! Just minutes to red line Metro, area shopping and schools, and major commuter routes! Come quickly!
Location
State MD
County Montgomery
Zoning R60
Rooms
Main Level Bedrooms 2
Interior
Interior Features Breakfast Area, Ceiling Fan(s), Combination Kitchen/Dining, Dining Area, Entry Level Bedroom, Family Room Off Kitchen, Floor Plan - Open, Floor Plan - Traditional, Kitchen - Country, Kitchen - Table Space, Primary Bath(s), Recessed Lighting, Upgraded Countertops, Wood Floors, Other
Hot Water Natural Gas
Heating Forced Air
Cooling Central A/C
Flooring Hardwood, Ceramic Tile
Fireplace N
Heat Source Natural Gas
Exterior
Garage Covered Parking, Garage - Front Entry, Oversized
Garage Spaces 1.0
Waterfront N
Water Access N
View Garden/Lawn
Roof Type Architectural Shingle
Accessibility None
Total Parking Spaces 1
Garage Y
Building
Lot Description Cleared, Front Yard, Landscaping, Level, Premium, Private, Rear Yard, SideYard(s)
Story 2
Foundation Crawl Space
Sewer Public Sewer
Water Public
Architectural Style Cape Cod
Level or Stories 2
Additional Building Above Grade, Below Grade
New Construction N
Schools
School District Montgomery County Public Schools
Others
Senior Community No
Tax ID 160400219378
Ownership Fee Simple
SqFt Source Assessor
Special Listing Condition Standard
Read Less Info
Want to know what your home might be worth? Contact us for a FREE valuation!

Our team is ready to help you sell your home for the highest possible price ASAP

Bought with Paula Camila Cortez Rivero • Argent Realty, LLC

"My job is to find and attract mastery-based agents to the office, protect the culture, and make sure everyone is happy! "






