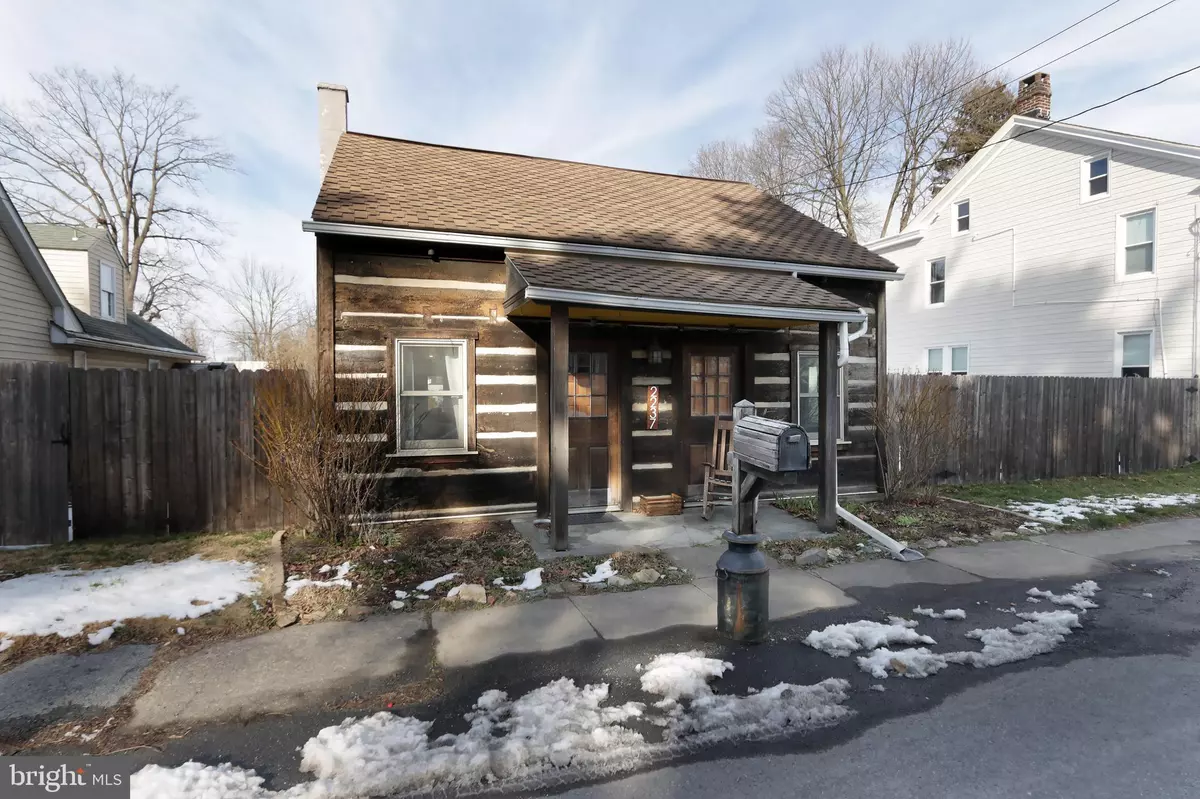$305,000
$305,000
For more information regarding the value of a property, please contact us for a free consultation.
4 Beds
2 Baths
1,404 SqFt
SOLD DATE : 04/18/2024
Key Details
Sold Price $305,000
Property Type Single Family Home
Sub Type Detached
Listing Status Sold
Purchase Type For Sale
Square Footage 1,404 sqft
Price per Sqft $217
Subdivision None Available
MLS Listing ID PALA2047104
Sold Date 04/18/24
Style Log Home
Bedrooms 4
Full Baths 2
HOA Y/N N
Abv Grd Liv Area 1,404
Originating Board BRIGHT
Year Built 1812
Annual Tax Amount $3,248
Tax Year 2022
Lot Size 9,148 Sqft
Acres 0.21
Lot Dimensions 0.00 x 0.00
Property Description
Step into history with this one-of-a-kind log home dating back to pre-1875, meticulously restored and updated for modern living. The charm of yesteryear blends seamlessly with today's conveniences, creating a unique and inviting space.
The craftsmanship is evident throughout, from the custom-made Spanish cedar wood Indian doors to the beamed living room ceiling and exposed wood walls. Experience the warmth of handmade touches, such as the pallet light in the kitchen and the corrugated kitchen ceiling.
This home boasts of a primary suite on the first floor, providing convenience and accessibility. The upper level features 3 bedrooms and a full bathroom. Updated windows, painted siding, central A/C, natural gas heat and a 200 AMP service add to the home's modern functionality.
The kitchen is a delightful blend of style and functionality, offering a breakfast bar, ample cabinets, and generous countertop workspace. A new glass door leads to a deck, creating a seamless indoor-outdoor flow. Enjoy summer days on the side porch and make memories in the spacious side/rear yard, perfect for outdoor family activities.
The upper level presents the potential for creative room configurations, the smaller rooms that can be converted back into one large room. Exposed logs and a vaulted ceiling add character to the larger bedroom. Another versatile space on this level can serve as a den, playroom, family room, or homeschool area, though it will not be considered a bedroom for financing purposes.
The basement, currently housing laundry, offers ample storage, and steps lead to the rear yard. Discover the unique candle nook in the stone foundation, adding to the home's character.
The level yard, partially fenced, features a large, stoned area for off-street parking. While the two-car garage needs some work and is sold in "as-is" condition, it offers a generous workshop space. This property is a perfect fusion of old-world charm and modern highlights, offering a truly exceptional living experience.
Location
State PA
County Lancaster
Area East Hempfield Twp (10529)
Zoning RESIDENTIAL
Direction South
Rooms
Other Rooms Living Room, Primary Bedroom, Bedroom 2, Bedroom 3, Bedroom 4, Kitchen, Laundry, Other, Primary Bathroom, Full Bath
Basement Outside Entrance, Partial, Rear Entrance
Main Level Bedrooms 1
Interior
Interior Features Carpet, Ceiling Fan(s), Combination Dining/Living, Dining Area, Exposed Beams, Kitchen - Country, Kitchen - Eat-In, Primary Bath(s), Stall Shower, Tub Shower, Wood Floors
Hot Water Natural Gas
Heating Forced Air
Cooling Central A/C
Flooring Carpet, Hardwood, Laminated, Vinyl
Equipment Built-In Microwave, Dishwasher, Oven/Range - Electric, Refrigerator, Stainless Steel Appliances, Water Heater
Fireplace N
Appliance Built-In Microwave, Dishwasher, Oven/Range - Electric, Refrigerator, Stainless Steel Appliances, Water Heater
Heat Source Natural Gas
Laundry Basement
Exterior
Exterior Feature Deck(s), Patio(s)
Garage Garage - Front Entry
Garage Spaces 6.0
Fence Wood
Waterfront N
Water Access N
Roof Type Asphalt
Accessibility None
Porch Deck(s), Patio(s)
Parking Type Detached Garage, Driveway, Off Street, On Street
Total Parking Spaces 6
Garage Y
Building
Lot Description Level, Not In Development, Rear Yard
Story 2
Foundation Block, Stone
Sewer Public Sewer
Water Public
Architectural Style Log Home
Level or Stories 2
Additional Building Above Grade, Below Grade
Structure Type Beamed Ceilings,Dry Wall,Log Walls,Metal Walls
New Construction N
Schools
Elementary Schools Rohrerstown
Middle Schools Centerville
High Schools Hempfield
School District Hempfield
Others
Senior Community No
Tax ID 290-04608-0-0000
Ownership Fee Simple
SqFt Source Assessor
Acceptable Financing Cash, Conventional
Listing Terms Cash, Conventional
Financing Cash,Conventional
Special Listing Condition Standard
Read Less Info
Want to know what your home might be worth? Contact us for a FREE valuation!

Our team is ready to help you sell your home for the highest possible price ASAP

Bought with Jesse J Keim • Keller Williams Elite

"My job is to find and attract mastery-based agents to the office, protect the culture, and make sure everyone is happy! "






