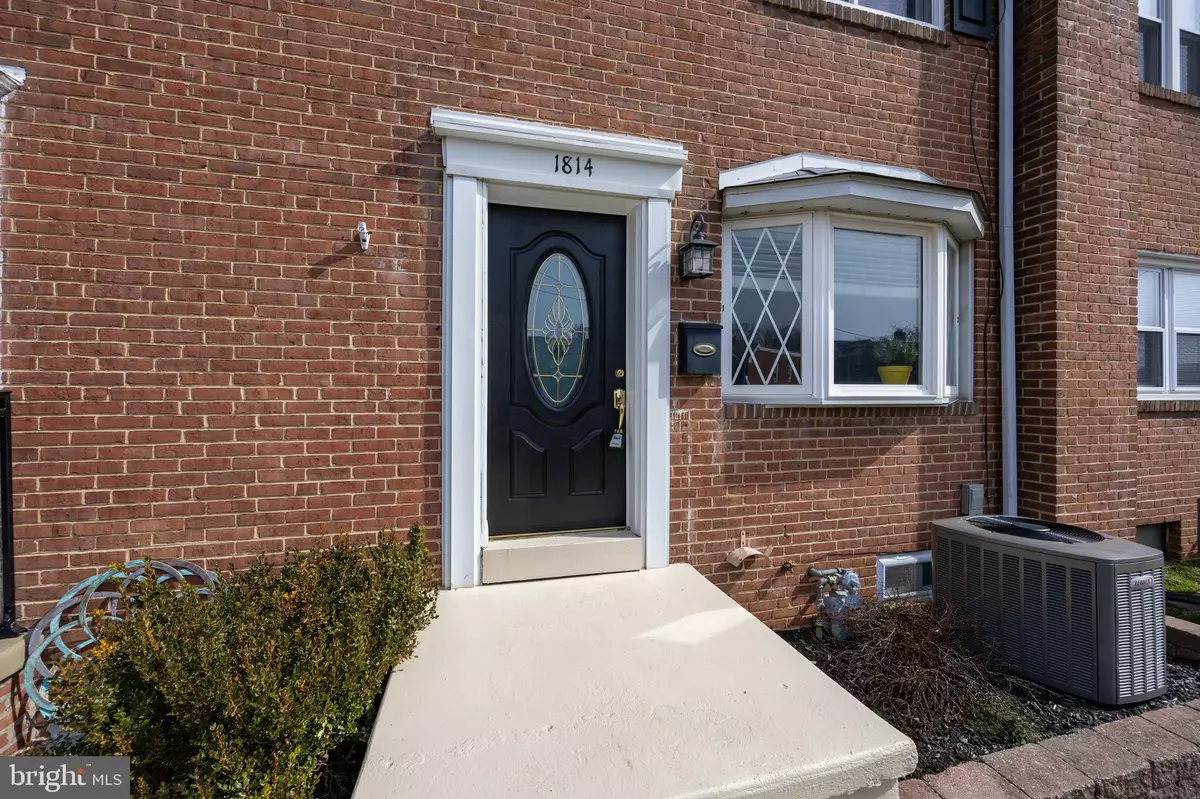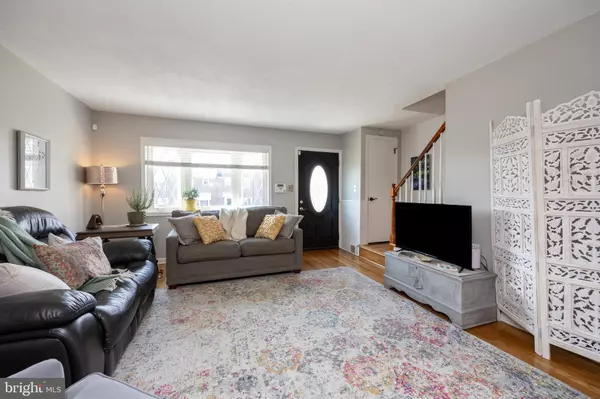$246,000
$227,000
8.4%For more information regarding the value of a property, please contact us for a free consultation.
3 Beds
2 Baths
1,615 SqFt
SOLD DATE : 04/05/2024
Key Details
Sold Price $246,000
Property Type Townhouse
Sub Type Interior Row/Townhouse
Listing Status Sold
Purchase Type For Sale
Square Footage 1,615 sqft
Price per Sqft $152
Subdivision Cleland Heights
MLS Listing ID DENC2056702
Sold Date 04/05/24
Style Traditional
Bedrooms 3
Full Baths 1
Half Baths 1
HOA Y/N N
Abv Grd Liv Area 1,075
Originating Board BRIGHT
Year Built 1954
Annual Tax Amount $1,372
Tax Year 2022
Lot Size 1,742 Sqft
Acres 0.04
Lot Dimensions 18.00 x 100.00
Property Description
Welcome to this captivating 3 bedroom brick townhome nestled on a
serene street in Cleland Heights, where classic charm seamlessly blends with modern comforts. Natural light floods the main living space, accentuating the gleaming hardwood flooring that extends into the spacious dining area. The kitchen features newer modern tile flooring , creating a fresh ambiance. Step out through the kitchen door to experience true indoor-outdoor living with a large screened-in porch leading to an expansive deck— perfect for entertaining or basking in the sunlight. Outside, the fenced rear yard offers a patio and shed for outdoor enjoyment. Upstairs, you'll find three bedrooms and an updated main bath where you can luxuriate. The recently installed HVAC system ensures year-round comfort and efficiency. Looking for versatility? One bedroom has been cleverly transformed into a generous walk-in closet, ready to adapt to your lifestyle. But that's not all— this townhome also boasts a finished basement, providing versatility to suit your individual needs, along with the convenience of a half bath and laundry room. With its blend of comfort and convenience, this townhome is your ideal retreat. Explore nearby amenities, parks, and schools with ease—it's the perfect place to call home. Don't miss the chance to make this delightful residence yours—schedule your showing today!
Location
State DE
County New Castle
Area Wilmington (30906)
Zoning NCTH
Rooms
Basement Full
Interior
Interior Features Ceiling Fan(s), Floor Plan - Traditional, Kitchen - Galley, Tub Shower, Wood Floors
Hot Water Natural Gas
Heating Forced Air
Cooling Central A/C
Flooring Hardwood, Carpet, Ceramic Tile
Equipment Built-In Microwave, Disposal, Refrigerator, Oven/Range - Gas, Washer, Water Heater, Dryer - Gas
Fireplace N
Appliance Built-In Microwave, Disposal, Refrigerator, Oven/Range - Gas, Washer, Water Heater, Dryer - Gas
Heat Source Natural Gas
Laundry Basement
Exterior
Exterior Feature Patio(s), Deck(s), Porch(es)
Fence Rear, Chain Link
Waterfront N
Water Access N
Accessibility None
Porch Patio(s), Deck(s), Porch(es)
Garage N
Building
Story 2
Foundation Other
Sewer Public Sewer
Water Public
Architectural Style Traditional
Level or Stories 2
Additional Building Above Grade, Below Grade
New Construction N
Schools
School District Red Clay Consolidated
Others
Senior Community No
Tax ID 07-039.20-135
Ownership Fee Simple
SqFt Source Assessor
Acceptable Financing Cash, Conventional, FHA, VA
Listing Terms Cash, Conventional, FHA, VA
Financing Cash,Conventional,FHA,VA
Special Listing Condition Standard
Read Less Info
Want to know what your home might be worth? Contact us for a FREE valuation!

Our team is ready to help you sell your home for the highest possible price ASAP

Bought with Jeff Bollinger • BHHS Fox & Roach - Hockessin

"My job is to find and attract mastery-based agents to the office, protect the culture, and make sure everyone is happy! "






