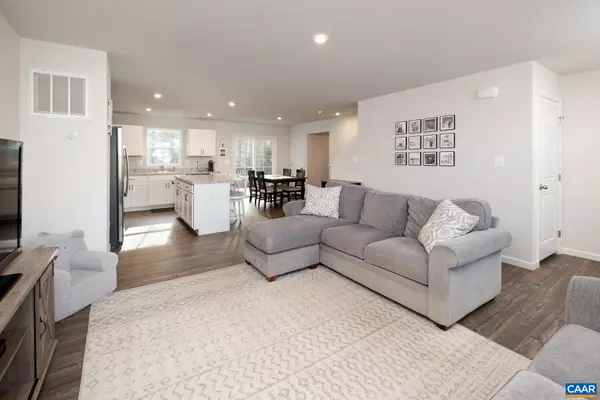$435,000
$435,000
For more information regarding the value of a property, please contact us for a free consultation.
4 Beds
3 Baths
1,920 SqFt
SOLD DATE : 04/02/2024
Key Details
Sold Price $435,000
Property Type Single Family Home
Sub Type Detached
Listing Status Sold
Purchase Type For Sale
Square Footage 1,920 sqft
Price per Sqft $226
Subdivision None Available
MLS Listing ID 649612
Sold Date 04/02/24
Style Craftsman
Bedrooms 4
Full Baths 2
Half Baths 1
HOA Fees $53/qua
HOA Y/N Y
Abv Grd Liv Area 1,920
Originating Board CAAR
Year Built 2019
Annual Tax Amount $2,865
Tax Year 2023
Lot Size 10,018 Sqft
Acres 0.23
Property Description
You will not want to miss the charm of this 4 bed/2.5 bath home located in Oxford Hills. Upon entering, you will find yourself in an open concept space that allows for daily life to flawless entertaining. Work from home? No problem, the flex space on the main level is your home office! Upstairs you will find a spacious master bedroom that provides a retreat to relax. You will also find three additional bedrooms on the second level as well as laundry room. Don't forget check out the large rear deck that overlooks the fenced in yard, perfect for a cup of coffee in the mornings with a good book or just enjoying some downtime! Nest thermostat, semi-finished garage space and much more to see. Bring your ideas for the unfinished basement space! Come call 401 Oland St. home, you will not be disappointed! Open House! Saturday 2/17/24 1:30-3:30pm and Sunday 2/18/24 12pm-3pm,Formica Counter,White Cabinets
Location
State VA
County Greene
Zoning R-1
Rooms
Other Rooms Living Room, Kitchen, Laundry, Bonus Room, Full Bath, Half Bath, Additional Bedroom
Basement Heated, Outside Entrance, Unfinished, Walkout Level
Interior
Interior Features Walk-in Closet(s), Kitchen - Eat-In, Kitchen - Island, Pantry
Heating Central, Heat Pump(s)
Cooling Central A/C, Heat Pump(s)
Flooring Carpet
Equipment Dryer, Washer/Dryer Hookups Only, Washer, Dishwasher, Disposal, Oven/Range - Electric, Microwave, Refrigerator
Fireplace N
Window Features Vinyl Clad
Appliance Dryer, Washer/Dryer Hookups Only, Washer, Dishwasher, Disposal, Oven/Range - Electric, Microwave, Refrigerator
Heat Source Electric
Exterior
Garage Other, Garage - Front Entry
Fence Fully
View Other
Roof Type Composite
Accessibility None
Garage Y
Building
Story 2
Foundation Concrete Perimeter
Sewer Private/Community Septic Tank
Water Public
Architectural Style Craftsman
Level or Stories 2
Additional Building Above Grade, Below Grade
New Construction N
Schools
Elementary Schools Ruckersville
High Schools William Monroe
School District Greene County Public Schools
Others
Senior Community No
Ownership Other
Security Features Smoke Detector
Special Listing Condition Standard
Read Less Info
Want to know what your home might be worth? Contact us for a FREE valuation!

Our team is ready to help you sell your home for the highest possible price ASAP

Bought with EMILY PACE • ERA BILL MAY REALTY CO.

"My job is to find and attract mastery-based agents to the office, protect the culture, and make sure everyone is happy! "






