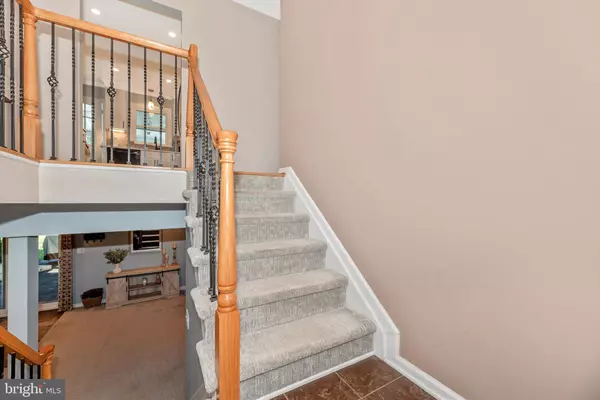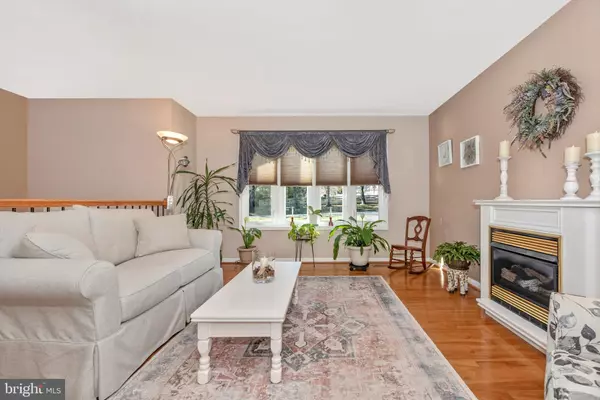$555,000
$549,900
0.9%For more information regarding the value of a property, please contact us for a free consultation.
4 Beds
3 Baths
2,158 SqFt
SOLD DATE : 03/21/2024
Key Details
Sold Price $555,000
Property Type Single Family Home
Sub Type Detached
Listing Status Sold
Purchase Type For Sale
Square Footage 2,158 sqft
Price per Sqft $257
Subdivision None Available
MLS Listing ID MDCR2018538
Sold Date 03/21/24
Style Split Foyer
Bedrooms 4
Full Baths 2
Half Baths 1
HOA Y/N N
Abv Grd Liv Area 1,108
Originating Board BRIGHT
Year Built 1984
Annual Tax Amount $3,543
Tax Year 2023
Lot Size 0.459 Acres
Acres 0.46
Property Description
Combine comfort and style with this meticulously maintained and tastefully updated spilt foyer on a large level lot. This home features 4 bedrooms and 2.5 updated baths. Upon entering the home and heading up the stairs, you are greeted with a beautifully updated kitchen, including stainless steel appliances, quartz and marble countertops, and brand new cabinets. Directly off the kitchen you will find an ample eating area with built in storage, including a beverage fridge. Step through kitchen door to find a 12x12 heated three season room flanked with large windows, allowing you to view a serene and expansive fully fenced back yard. Relax in your living room with gleaming hardwood floors and a gas fireplace.
The lower level boasts a generous living space with a gas stove to keep you warm on those winter evenings. Also featured on the lower level is a recently updated open laundry area with tons of storage, a bedroom, bonus room (which could be used as a 5th bedroom or office) and updated half bath. Head out back to a covered patio with stairs leading to a large deck. You will find two sheds at the rear of the yard, one with electric, which could make a perfect shop. This home is a perfect combination of pride of ownership coupled with countless tasteful upgrades!
Location
State MD
County Carroll
Zoning RESIDENTIAL
Rooms
Basement Daylight, Full, Fully Finished, Outside Entrance, Walkout Level, Windows
Main Level Bedrooms 3
Interior
Interior Features Ceiling Fan(s), Combination Kitchen/Dining, Kitchen - Island
Hot Water Electric
Heating Heat Pump(s)
Cooling Central A/C
Equipment Built-In Microwave, Dishwasher, Dryer, Oven/Range - Electric, Refrigerator, Stainless Steel Appliances, Washer, Water Heater
Fireplace N
Appliance Built-In Microwave, Dishwasher, Dryer, Oven/Range - Electric, Refrigerator, Stainless Steel Appliances, Washer, Water Heater
Heat Source Electric
Exterior
Exterior Feature Deck(s), Patio(s), Porch(es)
Garage Spaces 4.0
Fence Fully, Rear, Split Rail
Waterfront N
Water Access N
Roof Type Architectural Shingle
Accessibility None
Porch Deck(s), Patio(s), Porch(es)
Parking Type Driveway
Total Parking Spaces 4
Garage N
Building
Lot Description Landscaping
Story 2
Foundation Block
Sewer Septic Exists
Water Well
Architectural Style Split Foyer
Level or Stories 2
Additional Building Above Grade, Below Grade
Structure Type Dry Wall
New Construction N
Schools
School District Carroll County Public Schools
Others
Senior Community No
Tax ID 0714005196
Ownership Fee Simple
SqFt Source Assessor
Special Listing Condition Standard
Read Less Info
Want to know what your home might be worth? Contact us for a FREE valuation!

Our team is ready to help you sell your home for the highest possible price ASAP

Bought with Jessica L Young-Stewart • RE/MAX Executive

"My job is to find and attract mastery-based agents to the office, protect the culture, and make sure everyone is happy! "






