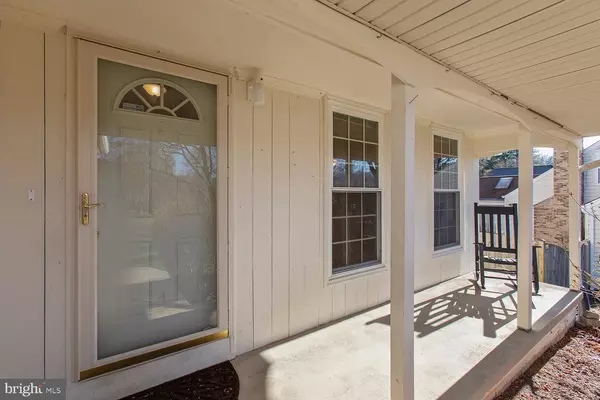$599,900
$599,900
For more information regarding the value of a property, please contact us for a free consultation.
4 Beds
4 Baths
2,484 SqFt
SOLD DATE : 03/15/2024
Key Details
Sold Price $599,900
Property Type Single Family Home
Sub Type Detached
Listing Status Sold
Purchase Type For Sale
Square Footage 2,484 sqft
Price per Sqft $241
Subdivision Montclair
MLS Listing ID VAPW2063292
Sold Date 03/15/24
Style Colonial,Contemporary
Bedrooms 4
Full Baths 3
Half Baths 1
HOA Fees $60/mo
HOA Y/N Y
Abv Grd Liv Area 1,958
Originating Board BRIGHT
Year Built 1982
Annual Tax Amount $4,902
Tax Year 2022
Lot Size 7,901 Sqft
Acres 0.18
Property Description
OPEN HOUSE SUNDAY....JANUARY 14 2024....OPEN HOUSE
Great non thru street in Henderson Elementary district. Great floorplan which is available in the listing. Sellers liked the house so much they could not decide whether to keep it as a rental or sell it. They have decided to sell. This could be your great opportunity to live in a great neighborhood with lots of amenities. At an additional cost Golf and Tennis and dining and two pool options with swim teams. Part of HOA are the 108 acre lake with three beaches manned by life guards. Public park adjacent with tennis courts and and baseball field . And, basketball courts by the beach. Public library and two shopping centers with restaurants adjacent as well. Come make this house your own with your personal touch.
Location
State VA
County Prince William
Zoning RPC
Rooms
Other Rooms Living Room, Dining Room, Primary Bedroom, Bedroom 3, Bedroom 4, Kitchen, Family Room, Laundry, Recreation Room, Workshop, Bathroom 1, Bathroom 2
Basement Full, Heated, Improved, Partially Finished, Sump Pump, Connecting Stairway
Interior
Interior Features Attic, Breakfast Area, Carpet, Ceiling Fan(s), Crown Moldings, Dining Area, Family Room Off Kitchen, Floor Plan - Open, Floor Plan - Traditional, Formal/Separate Dining Room, Kitchen - Country, Kitchen - Eat-In, Kitchen - Table Space, Primary Bath(s), Skylight(s), Walk-in Closet(s), Window Treatments, Wood Floors
Hot Water Electric
Heating Heat Pump(s)
Cooling Heat Pump(s)
Flooring Hardwood, Carpet
Fireplaces Number 1
Fireplaces Type Brick, Mantel(s)
Equipment Dryer, Disposal, Dishwasher, Dryer - Electric, Exhaust Fan, Oven - Self Cleaning, Oven/Range - Electric, Range Hood, Refrigerator, Stove, Washer, Water Heater
Furnishings No
Fireplace Y
Window Features Double Pane
Appliance Dryer, Disposal, Dishwasher, Dryer - Electric, Exhaust Fan, Oven - Self Cleaning, Oven/Range - Electric, Range Hood, Refrigerator, Stove, Washer, Water Heater
Heat Source Electric
Laundry Main Floor
Exterior
Garage Garage - Front Entry, Additional Storage Area, Inside Access, Oversized
Garage Spaces 2.0
Fence Board, Rear
Utilities Available Cable TV Available, Electric Available, Phone Available, Sewer Available, Under Ground, Water Available
Amenities Available Baseball Field, Basketball Courts, Beach, Boat Dock/Slip, Club House, Common Grounds, Dog Park, Golf Course Membership Available, Jog/Walk Path, Lake, Library, Picnic Area, Pier/Dock, Pool Mem Avail, Tot Lots/Playground, Volleyball Courts, Water/Lake Privileges
Waterfront N
Water Access N
View Garden/Lawn
Roof Type Architectural Shingle,Asphalt
Accessibility None
Attached Garage 2
Total Parking Spaces 2
Garage Y
Building
Lot Description Front Yard, Landscaping, No Thru Street, PUD, Rear Yard, SideYard(s)
Story 3
Foundation Concrete Perimeter
Sewer Public Hook/Up Avail
Water Public
Architectural Style Colonial, Contemporary
Level or Stories 3
Additional Building Above Grade, Below Grade
Structure Type Dry Wall
New Construction N
Schools
Elementary Schools Henderson
Middle Schools Saunders
High Schools Forest Park
School District Prince William County Public Schools
Others
HOA Fee Include Common Area Maintenance,Management,Pier/Dock Maintenance,Reserve Funds,Recreation Facility
Senior Community No
Tax ID 8191-12-7852
Ownership Fee Simple
SqFt Source Assessor
Acceptable Financing Assumption, Conventional, FHA, VA
Listing Terms Assumption, Conventional, FHA, VA
Financing Assumption,Conventional,FHA,VA
Special Listing Condition Standard
Read Less Info
Want to know what your home might be worth? Contact us for a FREE valuation!

Our team is ready to help you sell your home for the highest possible price ASAP

Bought with Jennifer Lynn Herbert • Redfin Corporation

"My job is to find and attract mastery-based agents to the office, protect the culture, and make sure everyone is happy! "






