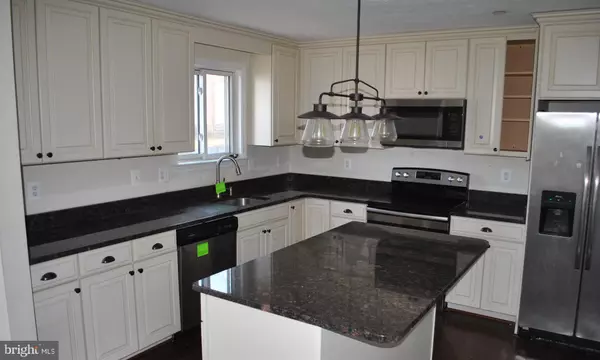$305,000
$285,000
7.0%For more information regarding the value of a property, please contact us for a free consultation.
3 Beds
3 Baths
1,892 SqFt
SOLD DATE : 03/15/2024
Key Details
Sold Price $305,000
Property Type Single Family Home
Sub Type Detached
Listing Status Sold
Purchase Type For Sale
Square Footage 1,892 sqft
Price per Sqft $161
Subdivision Sarahs Choice
MLS Listing ID MDCR2017404
Sold Date 03/15/24
Style Split Foyer
Bedrooms 3
Full Baths 2
Half Baths 1
HOA Y/N N
Abv Grd Liv Area 1,220
Originating Board BRIGHT
Year Built 1994
Annual Tax Amount $2,836
Tax Year 2016
Lot Size 10,010 Sqft
Acres 0.23
Property Description
Charming split foyer with a welcoming layout! Step into the main entrance and discover the versatility of this split-foyer design, offering distinct living spaces on each floor. The upper level features 3 bedrooms, a eat-in kitchen and living room, while the lower level boasts a large family room for additional living space or entertainment. Enjoy the outdoors in your private fenced yard, offering both security and a delightful space for relaxation or play. Bring your creative touch to make this space your own and take advantage of the potential this property has to offer. *This property may qualify for Seller Financing (Vendee). **Multiple Offers in hand, Highest and Best are due by Monday 1/15/24**
Location
State MD
County Carroll
Zoning RESIDENTIAL
Rooms
Other Rooms Living Room, Dining Room, Primary Bedroom, Bedroom 2, Kitchen, Family Room, Bedroom 1, Primary Bathroom, Full Bath, Half Bath
Basement Daylight, Full, Fully Finished
Main Level Bedrooms 3
Interior
Interior Features Combination Kitchen/Dining, Floor Plan - Open
Hot Water Electric
Heating Heat Pump(s)
Cooling Central A/C
Flooring Carpet, Wood, Vinyl
Equipment Dishwasher, Microwave, Refrigerator, Stove
Fireplace N
Appliance Dishwasher, Microwave, Refrigerator, Stove
Heat Source Electric
Laundry Basement
Exterior
Exterior Feature Deck(s), Patio(s)
Garage Garage - Front Entry
Garage Spaces 1.0
Fence Rear, Wood
Waterfront N
Water Access N
Accessibility Other
Porch Deck(s), Patio(s)
Parking Type Attached Garage
Attached Garage 1
Total Parking Spaces 1
Garage Y
Building
Story 2
Foundation Permanent
Sewer Public Septic
Water Public
Architectural Style Split Foyer
Level or Stories 2
Additional Building Above Grade, Below Grade
New Construction N
Schools
Elementary Schools Runnymede
Middle Schools Northwest
School District Carroll County Public Schools
Others
Senior Community No
Tax ID 0701032925
Ownership Fee Simple
SqFt Source Estimated
Special Listing Condition REO (Real Estate Owned)
Read Less Info
Want to know what your home might be worth? Contact us for a FREE valuation!

Our team is ready to help you sell your home for the highest possible price ASAP

Bought with Cynthia Sartori • Keller Williams Realty Centre

"My job is to find and attract mastery-based agents to the office, protect the culture, and make sure everyone is happy! "






