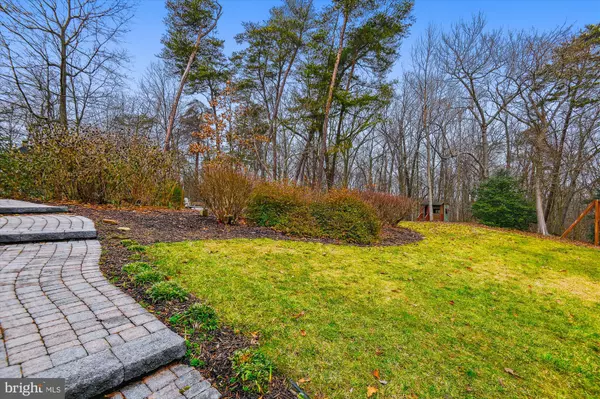$669,793
$649,000
3.2%For more information regarding the value of a property, please contact us for a free consultation.
5 Beds
3 Baths
3,280 SqFt
SOLD DATE : 03/01/2024
Key Details
Sold Price $669,793
Property Type Single Family Home
Sub Type Detached
Listing Status Sold
Purchase Type For Sale
Square Footage 3,280 sqft
Price per Sqft $204
Subdivision Ridgewood Estates
MLS Listing ID MDAA2054260
Sold Date 03/01/24
Style Colonial
Bedrooms 5
Full Baths 2
Half Baths 1
HOA Fees $12/ann
HOA Y/N Y
Abv Grd Liv Area 2,200
Originating Board BRIGHT
Year Built 1982
Annual Tax Amount $5,039
Tax Year 2022
Lot Size 1.320 Acres
Acres 1.32
Property Description
RIDGEWOOD ESTATES! When I say this one is one-of-a-kind, I'm not kidding. The Sellers prepared this home for sale with intent for you to simply move right in! They replaced the carpet late-January (2024); renovated the Kitchen and just this year, installed stainless steel appliances; refreshed the rooms with a neutral color scheme; replaced the roof in 2022; reinsulated the attic; replaced the windows; and, yes, the list goes on! Now onto some fun features - the backsplash in the Kitchen gives you an idea of what I'm talking about. The lower level is outfitted for a full-operation workshop; a media room with sound boards, track lighting and custom wood paneling; the outdoor spaces feature a composite deck for entertaining; meandering flagstone and paver walkways; and, a 'clubhouse' treehouse! You are going to have a great time touring this one! Welcome to 1904 Ridgewood Road - your new home!
Location
State MD
County Anne Arundel
Zoning R1
Rooms
Basement Fully Finished, Heated, Outside Entrance, Shelving, Space For Rooms, Sump Pump, Windows, Workshop, Walkout Level, Rear Entrance
Interior
Interior Features Attic, Breakfast Area, Carpet, Ceiling Fan(s), Floor Plan - Traditional, Formal/Separate Dining Room, Kitchen - Island, Pantry, Primary Bath(s), Recessed Lighting, Stall Shower, Tub Shower, Upgraded Countertops, Water Treat System, Window Treatments, Other
Hot Water Electric
Heating Heat Pump(s), Programmable Thermostat
Cooling Central A/C, Programmable Thermostat
Flooring Carpet, Bamboo, Luxury Vinyl Plank, Vinyl, Luxury Vinyl Tile
Equipment Built-In Microwave, Cooktop, Dishwasher, Dryer, Exhaust Fan, Oven - Wall, Range Hood, Refrigerator, Stainless Steel Appliances, Washer, Water Conditioner - Owned, Water Heater
Fireplace N
Window Features Double Pane,Replacement,Sliding
Appliance Built-In Microwave, Cooktop, Dishwasher, Dryer, Exhaust Fan, Oven - Wall, Range Hood, Refrigerator, Stainless Steel Appliances, Washer, Water Conditioner - Owned, Water Heater
Heat Source Natural Gas
Laundry Has Laundry, Main Floor, Dryer In Unit, Washer In Unit
Exterior
Exterior Feature Porch(es), Deck(s), Patio(s)
Garage Additional Storage Area, Garage - Side Entry, Garage Door Opener, Oversized
Garage Spaces 6.0
Waterfront N
Water Access N
View Trees/Woods
Roof Type Asphalt
Accessibility None
Porch Porch(es), Deck(s), Patio(s)
Parking Type Attached Garage, Driveway
Attached Garage 2
Total Parking Spaces 6
Garage Y
Building
Lot Description Backs to Trees, Backs - Open Common Area
Story 3
Foundation Concrete Perimeter
Sewer On Site Septic
Water Well, Conditioner
Architectural Style Colonial
Level or Stories 3
Additional Building Above Grade, Below Grade
Structure Type High
New Construction N
Schools
School District Anne Arundel County Public Schools
Others
Senior Community No
Tax ID 020466590033321
Ownership Fee Simple
SqFt Source Assessor
Special Listing Condition Standard
Read Less Info
Want to know what your home might be worth? Contact us for a FREE valuation!

Our team is ready to help you sell your home for the highest possible price ASAP

Bought with Jami Saval • Next Step Realty

"My job is to find and attract mastery-based agents to the office, protect the culture, and make sure everyone is happy! "






