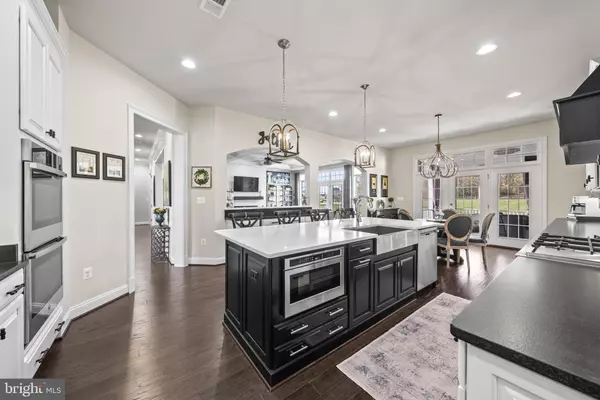$1,500,000
$1,450,000
3.4%For more information regarding the value of a property, please contact us for a free consultation.
5 Beds
5 Baths
5,962 SqFt
SOLD DATE : 03/01/2024
Key Details
Sold Price $1,500,000
Property Type Single Family Home
Sub Type Detached
Listing Status Sold
Purchase Type For Sale
Square Footage 5,962 sqft
Price per Sqft $251
Subdivision Black Oak Ridge
MLS Listing ID VALO2062486
Sold Date 03/01/24
Style Craftsman
Bedrooms 5
Full Baths 4
Half Baths 1
HOA Fees $84/mo
HOA Y/N Y
Abv Grd Liv Area 3,762
Originating Board BRIGHT
Year Built 2019
Annual Tax Amount $11,215
Tax Year 2023
Lot Size 3.000 Acres
Acres 3.0
Property Description
This Gorgeous Craftsman Style home on 3 acres is right out of a Southern Living styled Magazine. It is in pristine condition and every room will WOW you with the details! As you approach the home, you will see the 3 car attached garage plus 2 car detached garage. Proceeding to the front entrance, the brick steps welcome you into the bright open foyer, with the private office featuring floor to ceiling built-in shelves and French doors. Continue past the formal dining room framed in Wainscoting and Crown moldings. Next step into the Great Room featuring a Coffered ceiling, modern style gas fireplace and French doors out to the deck. The Beautifully appointed arched doorway opens directly to the kitchen. The Gourmet appliances include the Bertazzoni gas range with 6 burners plus a griddle and dual ovens, a Grande LG refrigerator, dual wall ovens and wine fridge. The oversized Quartz island has a stainless Farmhouse sink, built-in microwave and has extra spacious counter space, making this a perfect place to cook and entertain. The mud room and walk-in pantry provide all the extra storage needed. The additional set of French doors open to the screened porch and overlook the fully fenced back yard lined mature trees. This floorplan features the highly desired Main Level Master Suite, with dual walk-in closets, floor to ceiling custom tiled, dual head plus rain shower, dual Quartz vanities and a spectacular freestanding soaking tub. Also on the main level is a sizable laundry room, with custom cabinets plus a bonus sink. The upper level includes two bedrooms connected by a Jack-n-Jill full bath plus an additional guest suite with private bath. Wow, the basement level features Custom 10ft ceilings, making it feel so open and spacious. The built in wet bar with wine fridge, ice maker, plus 5th bedroom suite, recreation room, game room and exercise room provide a perfect spot for guests to visit. Start the New Year off in a New home! Don’t miss out, Call for an appointment now!
Accepting Back up Offers
Location
State VA
County Loudoun
Zoning AR1
Rooms
Other Rooms Dining Room, Primary Bedroom, Bedroom 2, Bedroom 3, Bedroom 4, Bedroom 5, Game Room, Foyer, Exercise Room, Great Room, Laundry, Mud Room, Office, Recreation Room, Primary Bathroom, Full Bath, Half Bath
Basement Fully Finished
Main Level Bedrooms 1
Interior
Interior Features Breakfast Area, Built-Ins, Chair Railings, Crown Moldings, Curved Staircase, Dining Area, Entry Level Bedroom, Family Room Off Kitchen, Floor Plan - Open, Formal/Separate Dining Room, Kitchen - Gourmet, Kitchen - Island, Kitchen - Table Space, Pantry, Recessed Lighting, Soaking Tub, Upgraded Countertops, Wainscotting, Walk-in Closet(s), Wet/Dry Bar, Water Treat System
Hot Water Natural Gas
Heating Central, Zoned
Cooling Zoned, Central A/C
Fireplaces Number 1
Fireplaces Type Fireplace - Glass Doors, Gas/Propane
Equipment Built-In Microwave, Dishwasher, Disposal, Dryer, Icemaker, Oven - Double, Oven/Range - Gas, Refrigerator
Fireplace Y
Appliance Built-In Microwave, Dishwasher, Disposal, Dryer, Icemaker, Oven - Double, Oven/Range - Gas, Refrigerator
Heat Source Electric
Laundry Main Floor
Exterior
Garage Garage - Side Entry, Garage Door Opener
Garage Spaces 5.0
Fence Rear
Water Access N
Accessibility None
Attached Garage 3
Total Parking Spaces 5
Garage Y
Building
Story 2
Foundation Block
Sewer Private Septic Tank
Water Well
Architectural Style Craftsman
Level or Stories 2
Additional Building Above Grade, Below Grade
New Construction N
Schools
School District Loudoun County Public Schools
Others
HOA Fee Include Road Maintenance,Snow Removal
Senior Community No
Tax ID 558466182000
Ownership Fee Simple
SqFt Source Assessor
Special Listing Condition Standard
Read Less Info
Want to know what your home might be worth? Contact us for a FREE valuation!

Our team is ready to help you sell your home for the highest possible price ASAP

Bought with Jeremy L. Cunningham • Berkshire Hathaway HomeServices PenFed Realty

"My job is to find and attract mastery-based agents to the office, protect the culture, and make sure everyone is happy! "






